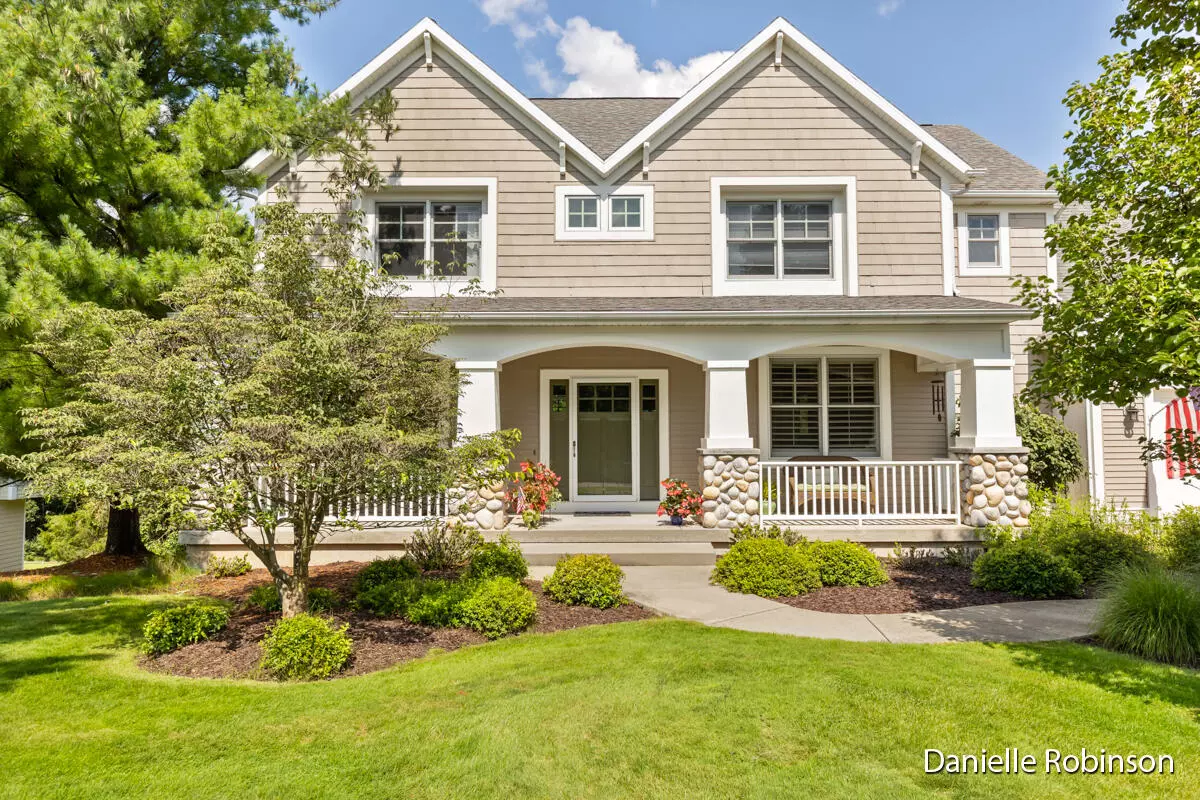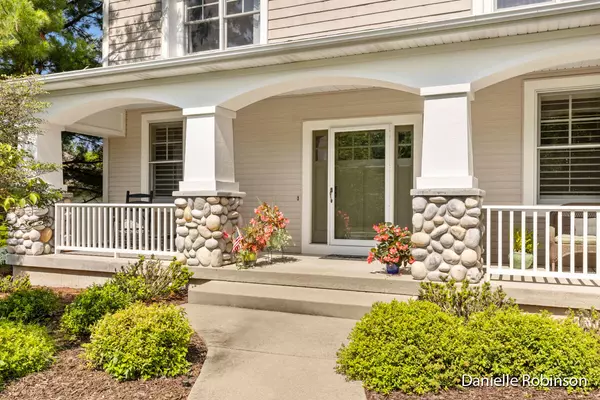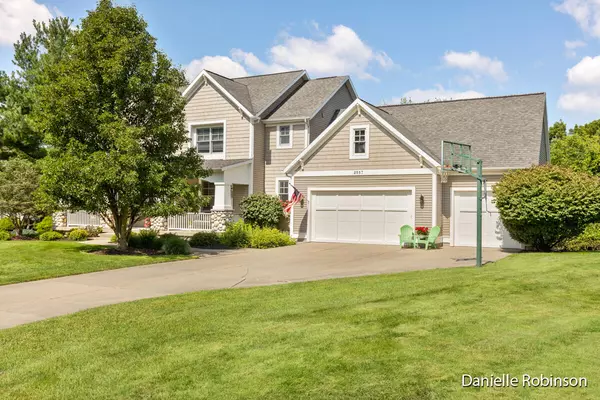$872,500
$899,000
2.9%For more information regarding the value of a property, please contact us for a free consultation.
5 Beds
4 Baths
2,982 SqFt
SOLD DATE : 03/13/2024
Key Details
Sold Price $872,500
Property Type Single Family Home
Sub Type Single Family Residence
Listing Status Sold
Purchase Type For Sale
Square Footage 2,982 sqft
Price per Sqft $292
Municipality Cascade Twp
Subdivision Wildwood Estate
MLS Listing ID 23143271
Sold Date 03/13/24
Style Craftsman
Bedrooms 5
Full Baths 3
Half Baths 1
Originating Board Michigan Regional Information Center (MichRIC)
Year Built 2003
Annual Tax Amount $7,984
Tax Year 2023
Lot Size 0.840 Acres
Acres 0.84
Lot Dimensions 113x284x75x324
Property Description
This Daeco built home boasts a perfect blend of quality craftsmanship & functionality. With 5 bedrooms & 3.5 baths, this residence offers ample space for both relaxation & entertainment. The formal dining room sets the stage for large gatherings, while the kitchen space is a dream w/its pantry, oversized center island, & an adjacent eating area complete w/custom cabinetry. Sliders from the eating area lead to a deck, perfect for enjoying morning coffee or hosting al fresco dinners. The living room is spacious w/built-in cabinetry & a fireplace, creating a warm & inviting atmosphere. Crown molding throughout adds a touch of sophistication. The thoughtful design continues w/a garage entry featuring a mudroom complete w/floor to ceiling cabinets. The second floor includes a dedicated laundry Primary bedroom features 2 vanities & ample closet space. The walk out level basement includes family room, wet bar, ample storage. The attention to detail extends outdoors, where a custom patio w/fire pit awaits, creating the perfect ambiance for gatherings or quiet evenings under the stars. Immerse yourself in the comfort & style that this home offers w/a prime location for those seeking a lifestyle w/a mix of residential, natural surroundings, & community in the heart of Ada. Primary bedroom features 2 vanities & ample closet space. The walk out level basement includes family room, wet bar, ample storage. The attention to detail extends outdoors, where a custom patio w/fire pit awaits, creating the perfect ambiance for gatherings or quiet evenings under the stars. Immerse yourself in the comfort & style that this home offers w/a prime location for those seeking a lifestyle w/a mix of residential, natural surroundings, & community in the heart of Ada.
Location
State MI
County Kent
Area Grand Rapids - G
Direction Buttrick (N of 30th) To Ashwood to Red Clover Dr.
Rooms
Basement Walk Out
Interior
Interior Features Garage Door Opener, Security System, Wet Bar, Whirlpool Tub, Wood Floor, Kitchen Island, Eat-in Kitchen, Pantry
Heating Forced Air, Natural Gas
Cooling Central Air
Fireplaces Number 1
Fireplaces Type Gas Log, Living
Fireplace true
Window Features Insulated Windows,Window Treatments
Appliance Dryer, Washer, Disposal, Cook Top, Dishwasher, Microwave, Oven, Refrigerator
Laundry Laundry Room, Sink, Upper Level
Exterior
Exterior Feature Porch(es), Patio, Deck(s)
Parking Features Attached, Paved
Garage Spaces 3.0
Utilities Available Electric Available, Cable Available, Broadband Available, Natural Gas Connected
View Y/N No
Street Surface Paved
Garage Yes
Building
Lot Description Wooded, Cul-De-Sac
Story 2
Sewer Public Sewer
Water Public
Architectural Style Craftsman
Structure Type Vinyl Siding,Stone
New Construction No
Schools
School District Forest Hills
Others
Tax ID 41-19-10-430-004
Acceptable Financing Cash, Conventional
Listing Terms Cash, Conventional
Read Less Info
Want to know what your home might be worth? Contact us for a FREE valuation!

Our team is ready to help you sell your home for the highest possible price ASAP

"My job is to find and attract mastery-based agents to the office, protect the culture, and make sure everyone is happy! "






