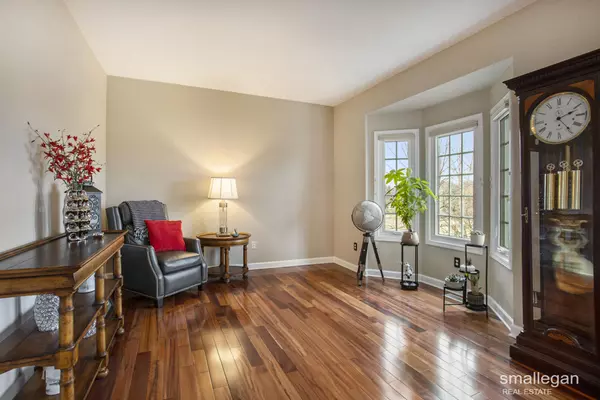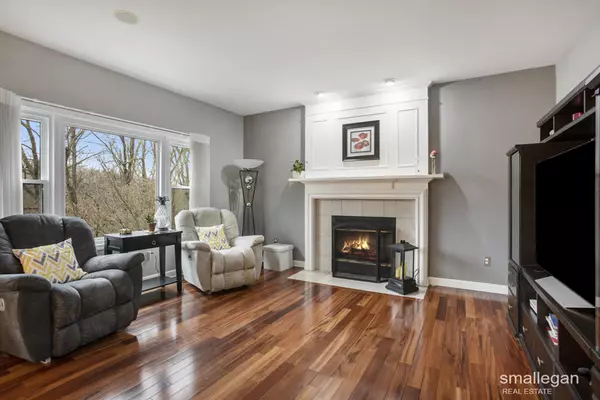$577,000
$580,000
0.5%For more information regarding the value of a property, please contact us for a free consultation.
4 Beds
4 Baths
1,994 SqFt
SOLD DATE : 04/05/2024
Key Details
Sold Price $577,000
Property Type Single Family Home
Sub Type Single Family Residence
Listing Status Sold
Purchase Type For Sale
Square Footage 1,994 sqft
Price per Sqft $289
Municipality Cannon Twp
MLS Listing ID 24011072
Sold Date 04/05/24
Style Traditional
Bedrooms 4
Full Baths 3
Half Baths 1
HOA Fees $50/ann
HOA Y/N true
Originating Board Michigan Regional Information Center (MichRIC)
Year Built 1998
Annual Tax Amount $4,292
Tax Year 2023
Lot Size 0.700 Acres
Acres 0.7
Lot Dimensions 184 x 275
Property Description
Welcome home! Nestled in serenity, this 4 bed, 3.5 bath home backs up to woods on two sides for privacy. Brazilian cherry wood floors and stone fireplace add warmth and charm to the main floor. Step outside onto impressive two-tier composite decking, perfect for entertaining or peaceful moments overlooking the lush backyard. Upstairs is a large primary suite with walk-in closet, dual sinks, soaking tub, and separate shower. Finished walkout level provides additional versatility, wet bar, and stone fireplace. Mechanical updates throughout. New driveway in 2021, new water softener system in 2022, new roof in 2022, new windows in 2023. Whole-house standby generator provides peace of mind.
Location
State MI
County Kent
Area Grand Rapids - G
Direction Take M-44 to Knapp St NE, head E on Knapp, turn Left on Pettis Ave NE, turn Right on Cannon Hills Dr NE in Cannon Township
Rooms
Basement Walk Out, Other
Interior
Interior Features Ceiling Fans, Garage Door Opener, Security System, Kitchen Island
Heating Forced Air, Natural Gas
Cooling Central Air
Fireplaces Number 2
Fireplaces Type Rec Room, Family
Fireplace true
Appliance Dryer, Washer, Disposal, Dishwasher, Microwave, Oven, Range, Refrigerator
Laundry Main Level
Exterior
Exterior Feature Deck(s)
Parking Features Attached, Paved
Garage Spaces 3.0
Utilities Available Electric Available, Natural Gas Connected
View Y/N No
Street Surface Paved
Garage Yes
Building
Story 2
Sewer Septic System
Water Well
Architectural Style Traditional
Structure Type Vinyl Siding,Brick
New Construction No
Schools
School District Rockford
Others
HOA Fee Include Snow Removal,Lawn/Yard Care
Tax ID 41-11-32-152-021
Acceptable Financing Cash, FHA, VA Loan, Conventional
Listing Terms Cash, FHA, VA Loan, Conventional
Read Less Info
Want to know what your home might be worth? Contact us for a FREE valuation!

Our team is ready to help you sell your home for the highest possible price ASAP

"My job is to find and attract mastery-based agents to the office, protect the culture, and make sure everyone is happy! "






