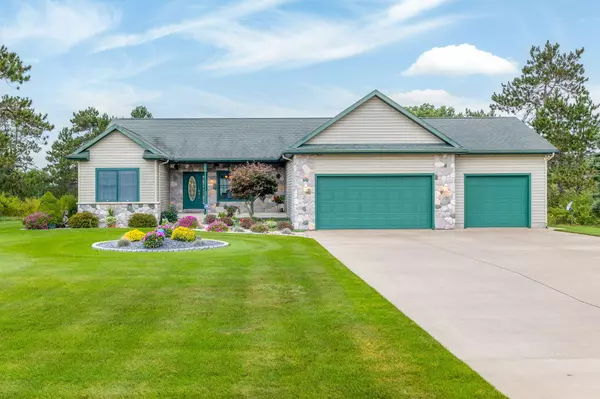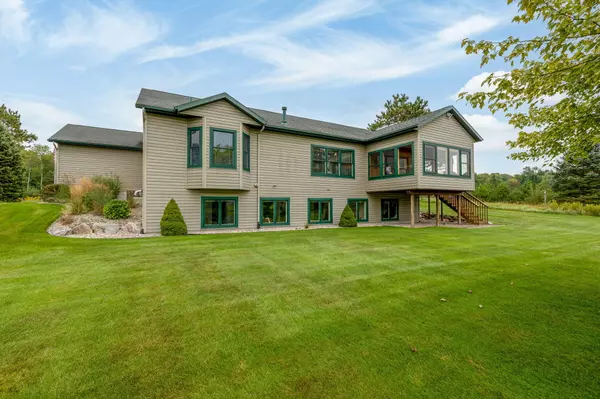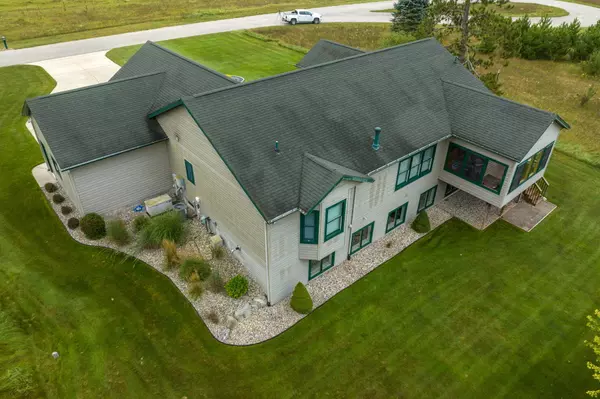$479,000
$479,000
For more information regarding the value of a property, please contact us for a free consultation.
3 Beds
3 Baths
1,653 SqFt
SOLD DATE : 04/04/2024
Key Details
Sold Price $479,000
Property Type Single Family Home
Sub Type Single Family Residence
Listing Status Sold
Purchase Type For Sale
Square Footage 1,653 sqft
Price per Sqft $289
Municipality Austin Twp
MLS Listing ID 24011030
Sold Date 04/04/24
Style Ranch
Bedrooms 3
Full Baths 3
HOA Fees $69/ann
HOA Y/N true
Originating Board Michigan Regional Information Center (MichRIC)
Year Built 2005
Annual Tax Amount $2,444
Tax Year 2023
Lot Size 2.920 Acres
Acres 2.92
Lot Dimensions See plat map
Property Description
Welcome to your dream waterfront retreat on Rush Lake! This stunning ranch-style home offers an unparalleled combination of luxury and scenic beauty, nestled on an expansive 2.9-acre lot. Luxury vinyl plank flooring graces the main level, offering durability, elegance, and easy maintenance. The gourmet kitchen is a chef's delight, boasting granite counters, a spacious pantry, and modern appliances, ensuring both style and functionality. With a 3-car garage, you'll have ample space for parking, storage, and hobbies. The full daylight basement, whole home generator, new A/C, pellet stove in lower level and a furnace humidifier are just a few of the extras this home offers that you wont want to miss. 2.4 Acre lot across the street zoned for potential pole building may be available.
Location
State MI
County Mecosta
Area West Central - W
Direction Heading north on Buchanan Rd, turn right on 12th, turn right on to Summerhill, turn right on to Mulberry Court to home on Right!
Body of Water Rush Lake
Rooms
Basement Daylight, Other, Full
Interior
Interior Features Ceiling Fans, Garage Door Opener, Generator, Humidifier, Laminate Floor, Water Softener/Owned, Kitchen Island, Eat-in Kitchen, Pantry
Heating Forced Air, Natural Gas
Cooling Central Air
Fireplaces Number 2
Fireplaces Type Living, Family
Fireplace true
Window Features Storms,Screens,Insulated Windows,Window Treatments
Appliance Dryer, Washer, Disposal, Dishwasher, Microwave, Oven, Range, Refrigerator
Laundry Gas Dryer Hookup, Laundry Room, Main Level, Sink, Washer Hookup
Exterior
Exterior Feature Porch(es), 3 Season Room
Garage Attached, Concrete, Driveway
Garage Spaces 3.0
Community Features Lake
Utilities Available Phone Available, Natural Gas Available, Electric Available, Broadband Available, Phone Connected, Natural Gas Connected, High-Speed Internet Connected
Amenities Available Baseball Diamond, Walking Trails, Pets Allowed, Beach Area, Campground, Club House, Cable TV, Fitness Center, Library, Meeting Room, Playground, Restaurant/Bar, Sauna, Security, Skiing, Storage, Boat Launch, Airport/Runway, Spa/Hot Tub, Indoor Pool, Tennis Court(s), Pool
Waterfront Yes
Waterfront Description No Wake,Private Frontage
View Y/N No
Street Surface Paved
Garage Yes
Building
Lot Description Level, Cul-De-Sac
Story 1
Sewer Septic System
Water Well
Architectural Style Ranch
Structure Type Vinyl Siding,Stone
New Construction No
Schools
School District Morley Stanwood
Others
HOA Fee Include Snow Removal
Tax ID 5410-050-011-011
Acceptable Financing Cash, FHA, VA Loan, Other, Rural Development, Conventional
Listing Terms Cash, FHA, VA Loan, Other, Rural Development, Conventional
Read Less Info
Want to know what your home might be worth? Contact us for a FREE valuation!

Our team is ready to help you sell your home for the highest possible price ASAP

"My job is to find and attract mastery-based agents to the office, protect the culture, and make sure everyone is happy! "






