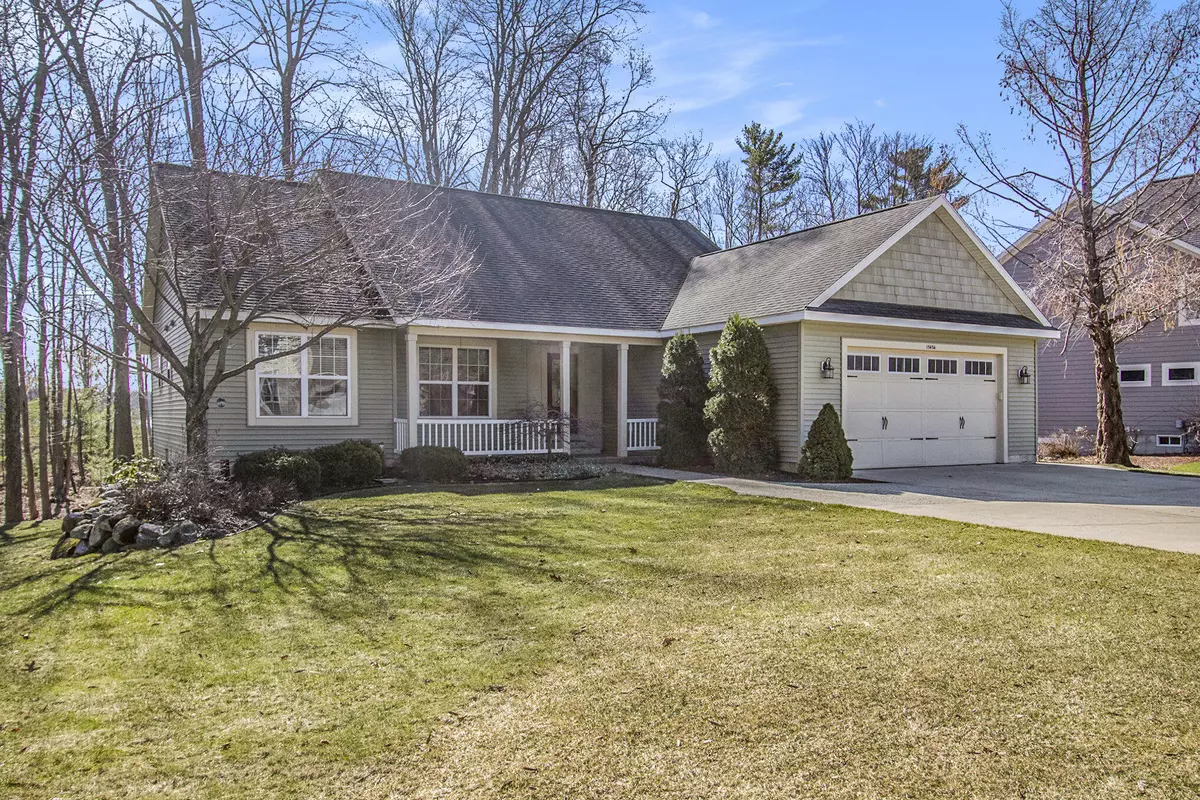$500,000
$489,900
2.1%For more information regarding the value of a property, please contact us for a free consultation.
5 Beds
3 Baths
1,704 SqFt
SOLD DATE : 04/16/2024
Key Details
Sold Price $500,000
Property Type Single Family Home
Sub Type Single Family Residence
Listing Status Sold
Purchase Type For Sale
Square Footage 1,704 sqft
Price per Sqft $293
Municipality Spring Lake Twp
Subdivision Hidden Trail
MLS Listing ID 24010960
Sold Date 04/16/24
Style Ranch
Bedrooms 5
Full Baths 3
Originating Board Michigan Regional Information Center (MichRIC)
Year Built 2006
Annual Tax Amount $4,872
Tax Year 2023
Lot Size 0.530 Acres
Acres 0.53
Lot Dimensions 104 x Irregular
Property Description
Nestled in the sought-after Hidden Trail neighborhood within the Spring Lake School District, welcome to 15454 Trail Court! This charming home offers over 2700 sq ft of total living space, featuring 2/3 bedrooms on the main level and 2 more on the lower level walk-out, along with 3 full baths. The kitchen is equipped with a snack bar, while the dining area offers sliders to the deck with serene views of the woods. Situated next to a nature preserve, this home enjoys the tranquility of mature trees with views of Petty's Bayou! French doors open to a versatile space that can be used as a formal dining room, nursery (5th bedroom) or home office. The living room features a cozy fireplace for those chilly Michigan winters.
Location
State MI
County Ottawa
Area North Ottawa County - N
Direction South on Fruitport Rd to Kelly St. East on Kelly to Hidden Trail Dr., South on Hidden Trail to Trail Ct. East on Trail Ct. to home.
Rooms
Basement Walk Out, Full
Interior
Interior Features Garage Door Opener, Wood Floor, Kitchen Island, Eat-in Kitchen, Pantry
Heating Forced Air, Natural Gas, None
Cooling Central Air
Fireplaces Number 1
Fireplaces Type Living
Fireplace true
Window Features Insulated Windows
Appliance Dryer, Washer, Disposal, Dishwasher, Microwave, Oven, Refrigerator
Laundry Laundry Room, Main Level
Exterior
Exterior Feature Porch(es), Deck(s)
Garage Attached, Concrete, Driveway, Paved
Garage Spaces 2.0
Utilities Available Phone Available, Public Water Available, Public Sewer Available, Natural Gas Connected, High-Speed Internet Connected, Cable Connected
Waterfront No
View Y/N No
Street Surface Paved
Garage Yes
Building
Lot Description Wooded, Cul-De-Sac
Story 1
Sewer Public Sewer
Water Public
Architectural Style Ranch
Structure Type Vinyl Siding
New Construction No
Schools
School District Spring Lake
Others
Tax ID 700311255010
Acceptable Financing Cash, Conventional
Listing Terms Cash, Conventional
Read Less Info
Want to know what your home might be worth? Contact us for a FREE valuation!

Our team is ready to help you sell your home for the highest possible price ASAP

"My job is to find and attract mastery-based agents to the office, protect the culture, and make sure everyone is happy! "






