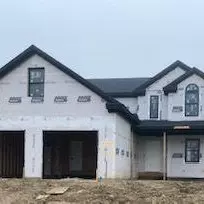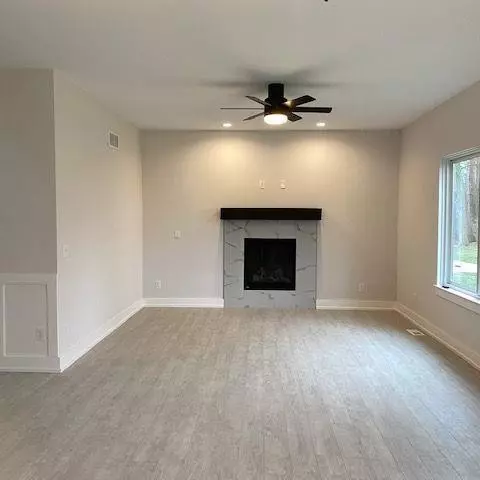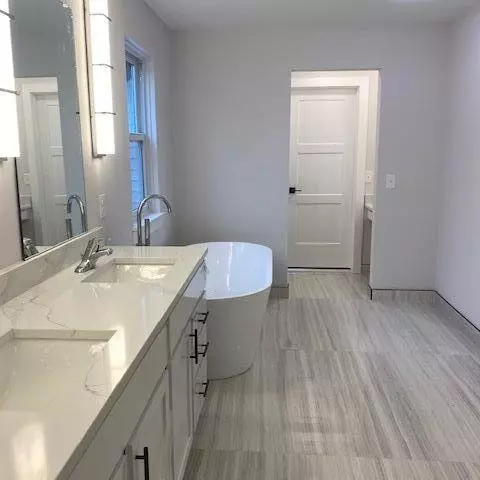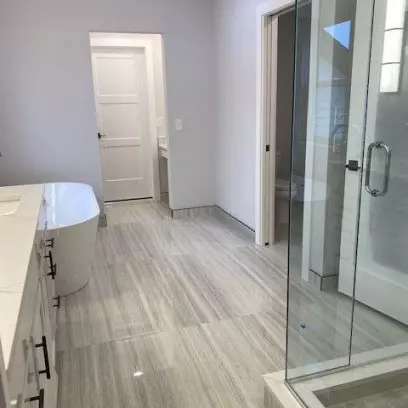$360,000
$359,999
For more information regarding the value of a property, please contact us for a free consultation.
3 Beds
3 Baths
1,956 SqFt
SOLD DATE : 04/29/2024
Key Details
Sold Price $360,000
Property Type Single Family Home
Sub Type Single Family Residence
Listing Status Sold
Purchase Type For Sale
Square Footage 1,956 sqft
Price per Sqft $184
Municipality Dundee Twp
Subdivision Dundee Ridge Condo
MLS Listing ID 24019498
Sold Date 04/29/24
Style Colonial
Bedrooms 3
Full Baths 2
Half Baths 1
HOA Fees $18/ann
HOA Y/N true
Originating Board Michigan Regional Information Center (MichRIC)
Year Built 2023
Annual Tax Amount $93
Tax Year 2023
Lot Size 8,276 Sqft
Acres 0.19
Lot Dimensions 60x143x52x119
Property Description
This 3 bedroom, 2.5 bath home will be ready in March 24 and there is still time to make selections to personalize. From the moment you enter the home, you'll want to make it yours. The custom kitchen with breakfast nook, island & Merillat 30/18” stacked cabinets, provides tons of storage. The kitchen opens to the great room with a gas fireplace. 9’ first floor ceilings and beautiful hardwood flooring throughout the 1st level. The master bedroom has a tray ceiling & enters a luxurious master bathroom that offers a freestanding tub, separate full tile to ceiling shower, with European glass door. Beautiful ceramic tile in all the bathrooms. The decorative stonework enhances the beauty of this home, with a 2.5 car garage, 8’ height opening, and is insulated and drywalled. The full basement is ready to finish with an egress window and plumbed for a full bathroom. 30-year shingles, R15 Insulated walls, high efficiency water heater and more makes this home energy star rated. basement is ready to finish with an egress window and plumbed for a full bathroom. 30-year shingles, R15 Insulated walls, high efficiency water heater and more makes this home energy star rated.
Location
State MI
County Monroe
Area Monroe County - 60
Direction M50 to Main St East turns into Stowell Rd to Falcon Dr-left onto Falcon Dr-Falcon Dr turns into Elk Ridge
Rooms
Basement Full
Interior
Heating Forced Air, Natural Gas
Fireplaces Number 1
Fireplaces Type Gas Log
Fireplace true
Laundry Laundry Room, Main Level
Exterior
Garage Attached
Garage Spaces 2.0
View Y/N No
Street Surface Paved
Garage Yes
Building
Story 2
Sewer Public Sewer
Water Public
Architectural Style Colonial
Structure Type Wood Siding,Vinyl Siding,Brick
New Construction Yes
Schools
School District Dundee
Others
Tax ID 42-126-226-00
Acceptable Financing Cash, FHA, VA Loan, Conventional
Listing Terms Cash, FHA, VA Loan, Conventional
Read Less Info
Want to know what your home might be worth? Contact us for a FREE valuation!

Our team is ready to help you sell your home for the highest possible price ASAP

"My job is to find and attract mastery-based agents to the office, protect the culture, and make sure everyone is happy! "






