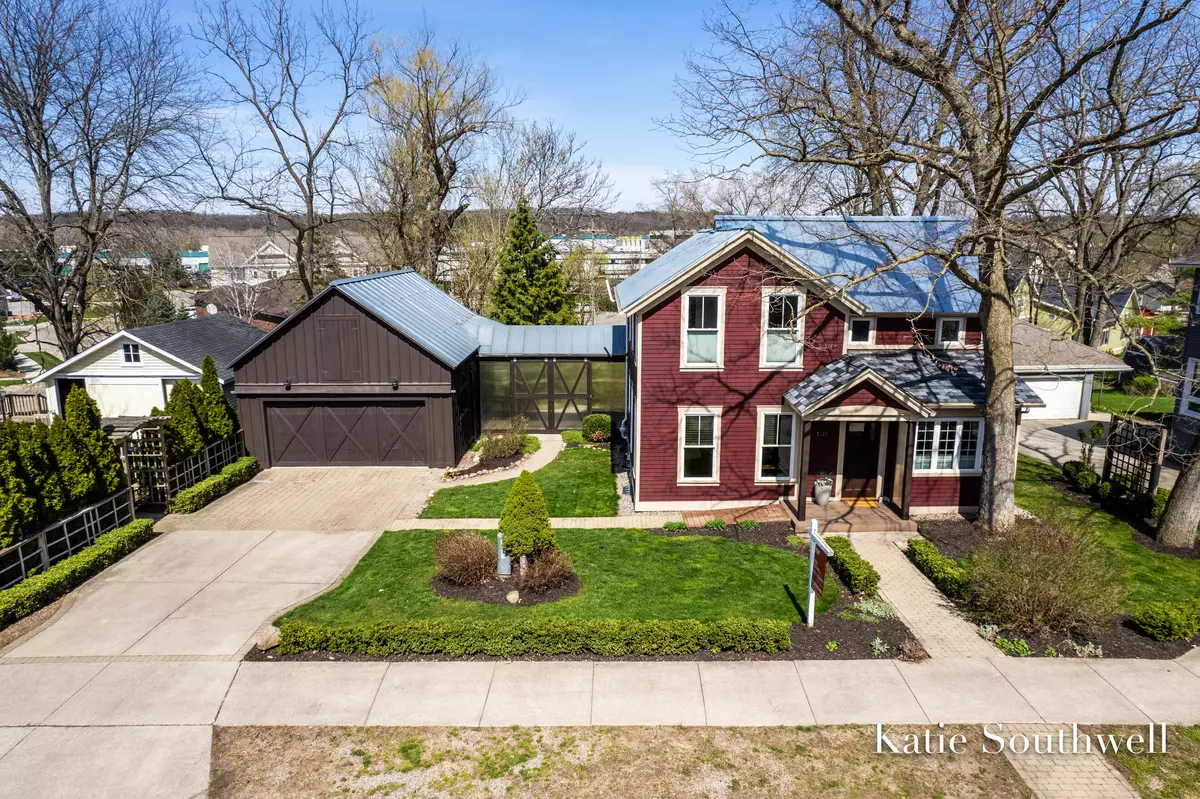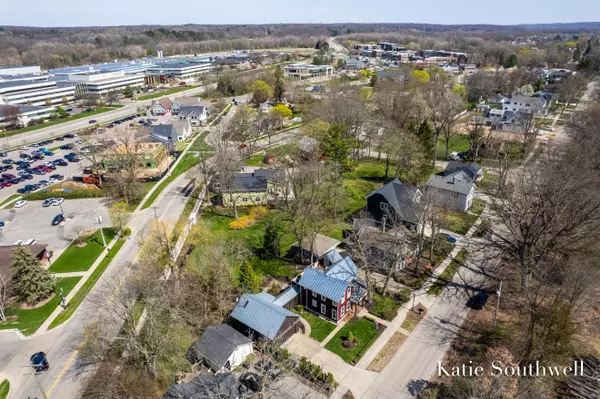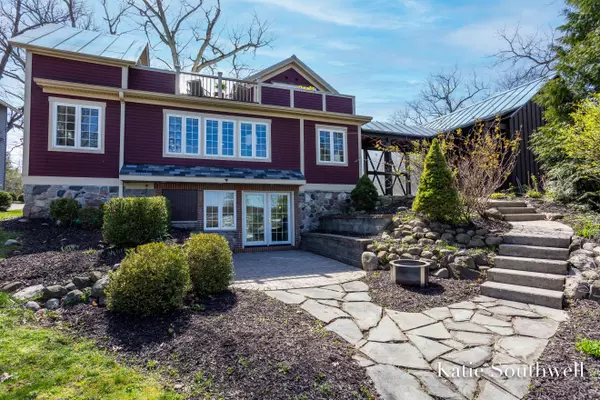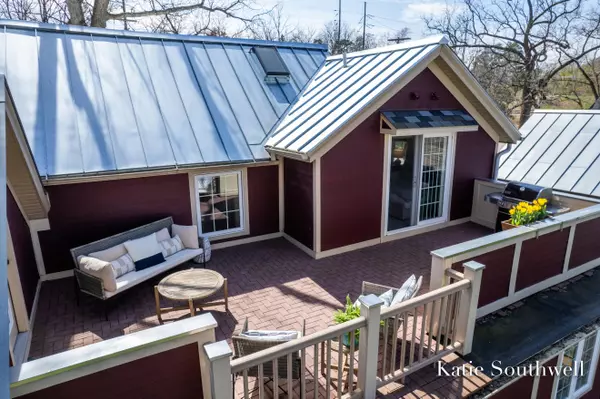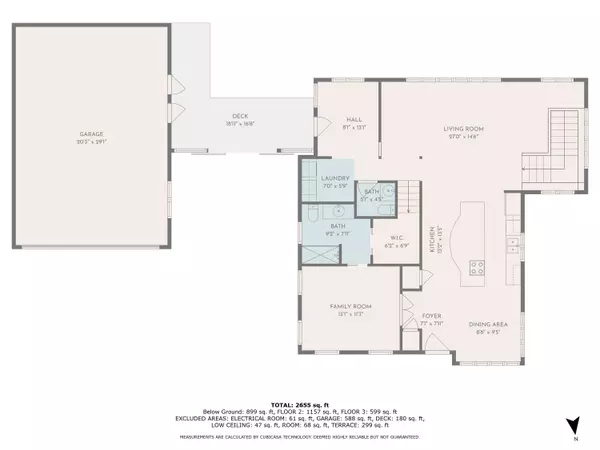$874,700
$799,900
9.4%For more information regarding the value of a property, please contact us for a free consultation.
3 Beds
5 Baths
2,118 SqFt
SOLD DATE : 05/21/2024
Key Details
Sold Price $874,700
Property Type Single Family Home
Sub Type Single Family Residence
Listing Status Sold
Purchase Type For Sale
Square Footage 2,118 sqft
Price per Sqft $412
Municipality Ada Twp
MLS Listing ID 24018231
Sold Date 05/21/24
Style Traditional
Bedrooms 3
Full Baths 4
Half Baths 1
Originating Board Michigan Regional Information Center (MichRIC)
Year Built 1900
Annual Tax Amount $5,938
Tax Year 2023
Lot Size 10,019 Sqft
Acres 0.23
Lot Dimensions 92 X 111
Property Description
Welcome to Downtown ADA living at its finest! Nestled in the heart of Ada Village, this impressive 3-bedroom, 4 1/2-bath renovated home offers a walkable lifestyle, just steps away from restaurants, library, farmer's market, concerts, events, and a front-row seat to holiday parades. Step inside to discover an inviting open floor plan, featuring a spacious kitchen with large center island, light-filled living room, bedroom ensuite with walk-in closet, powder room, laundry area, and mudroom for added functionality. Upstairs, you'll find 2 additional bedrooms & 2 full updated baths, along with a rooftop that offers a peaceful retreat to soak in the views. The walkout lower level adds more living space, with family room, full bath, and ample storage. Connected to the home by covered pathway, an XL two-stall barn-style garage awaits, complete with upstairs space ideal for hobbies or storing outdoor toys. The perfect blend of luxury, convenience, and community. Don't miss your chance to experience the best of Downtown Ada living - schedule your showing today! Offers due Monday 4/22 at noon. an XL two-stall barn-style garage awaits, complete with upstairs space ideal for hobbies or storing outdoor toys. The perfect blend of luxury, convenience, and community. Don't miss your chance to experience the best of Downtown Ada living - schedule your showing today! Offers due Monday 4/22 at noon.
Location
State MI
County Kent
Area Grand Rapids - G
Direction 96 E to Fulton, Right on Bronson.
Rooms
Basement Walk Out
Interior
Interior Features Wood Floor, Kitchen Island, Eat-in Kitchen, Pantry
Heating Forced Air
Cooling Central Air
Fireplace false
Window Features Window Treatments
Appliance Disposal, Dishwasher, Microwave, Range, Refrigerator
Laundry Main Level
Exterior
Exterior Feature Porch(es), Patio, Deck(s)
View Y/N No
Street Surface Paved
Building
Lot Description Sidewalk
Story 2
Sewer Public Sewer
Water Public
Architectural Style Traditional
Structure Type Wood Siding
New Construction No
Schools
School District Forest Hills
Others
Tax ID 41-15-33-228-002
Acceptable Financing Cash, Conventional
Listing Terms Cash, Conventional
Read Less Info
Want to know what your home might be worth? Contact us for a FREE valuation!

Our team is ready to help you sell your home for the highest possible price ASAP

"My job is to find and attract mastery-based agents to the office, protect the culture, and make sure everyone is happy! "

