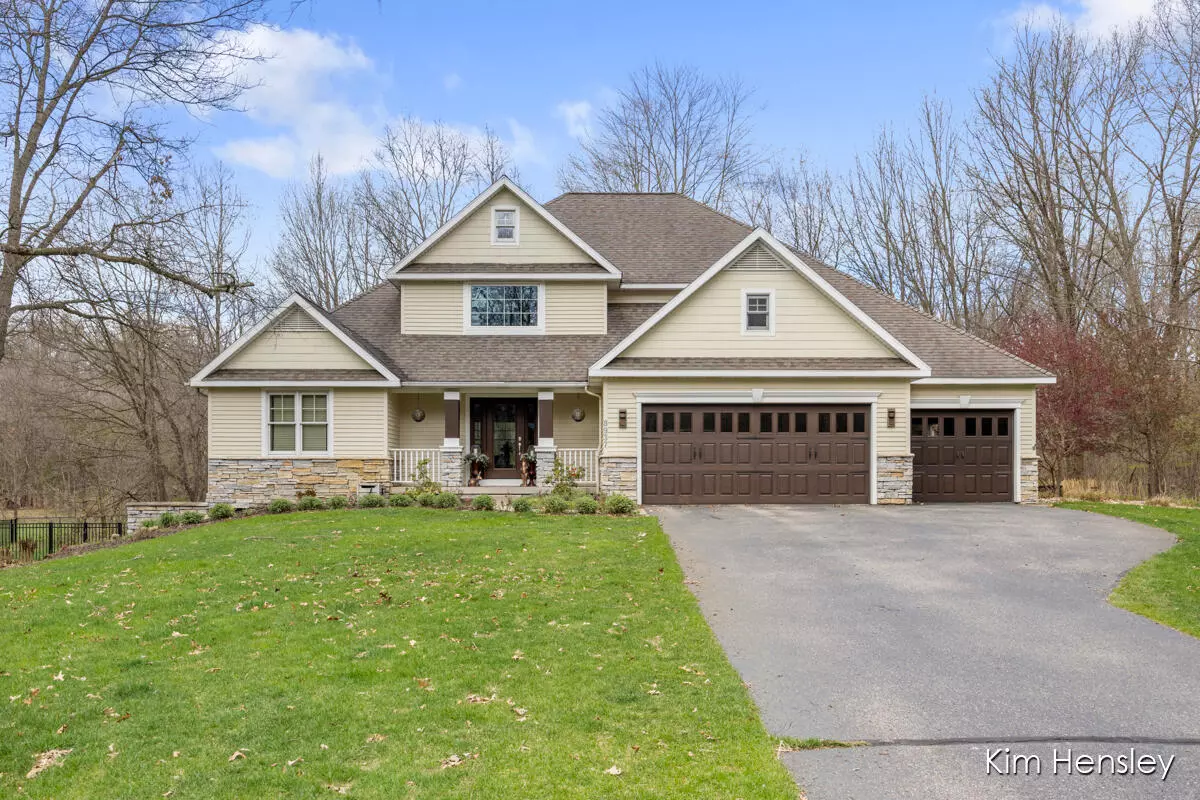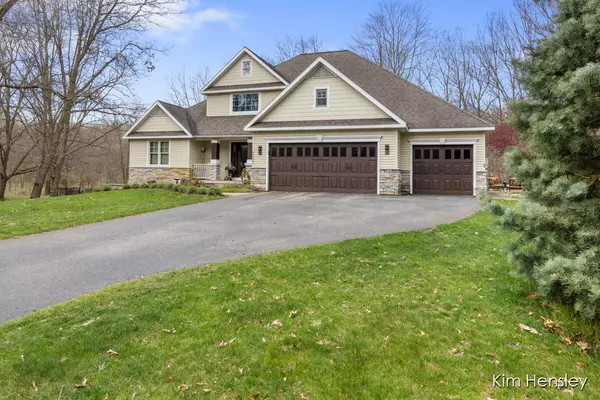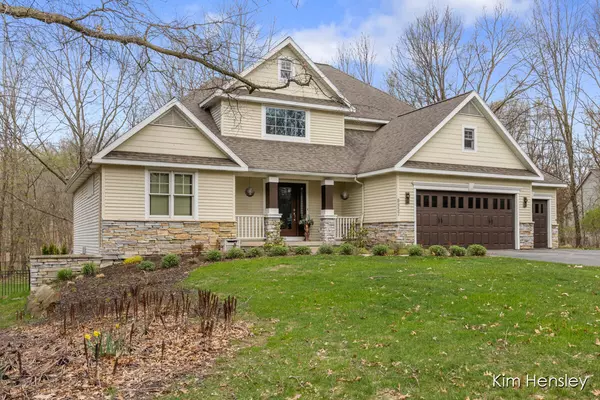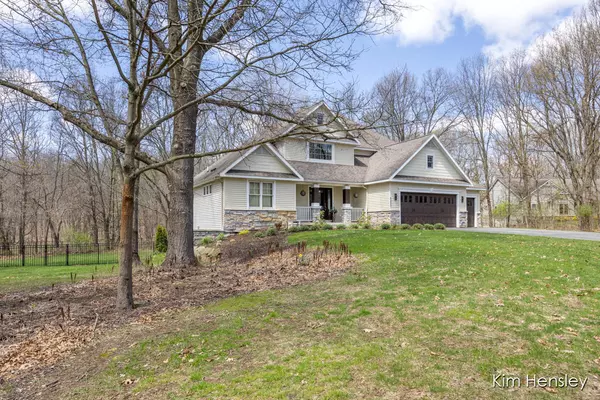$650,000
$699,900
7.1%For more information regarding the value of a property, please contact us for a free consultation.
4 Beds
4 Baths
2,403 SqFt
SOLD DATE : 06/03/2024
Key Details
Sold Price $650,000
Property Type Single Family Home
Sub Type Single Family Residence
Listing Status Sold
Purchase Type For Sale
Square Footage 2,403 sqft
Price per Sqft $270
Municipality Ada Twp
MLS Listing ID 24019956
Sold Date 06/03/24
Style Traditional
Bedrooms 4
Full Baths 3
Half Baths 1
HOA Y/N true
Originating Board Michigan Regional Information Center (MichRIC)
Year Built 2001
Annual Tax Amount $7,320
Tax Year 2024
Lot Size 1.500 Acres
Acres 1.5
Lot Dimensions 165x400
Property Description
Discover the epitome of luxury living in this stunning residence, boasting an exquisite two-story entry and formal living room, complemented by a spacious dining area perfect for entertaining. Unwind in the cozy family room featuring a fireplace and tray ceiling, or indulge your culinary passions in the gourmet kitchen adorned with maple cabinets and floors. Enjoy casual dining in the large eating area, while the main floor utility and generous primary suite ensures convenience. Upstairs, a loft overlooking the living room beckons relaxation, accompanied by a full bath and two bedrooms. The finished lower level offers endless possibilities, with walkout access, and ample space for your home gym, office/library, full bathroom and finished bedroom. SEE MORE Step outside to your fenced in backyard oasis, creating the perfect setting for outdoor gatherings or observing wildlife. Enjoy time in your Michael Phelps swim spa before dining on your large patio complete with fireplace, and revel in the convenience of underground sprinkling and the whole house generator. Welcome Home!
Location
State MI
County Kent
Area Grand Rapids - G
Direction Take Fulton to Pettis Ave SE. Right on Vergennes ST SE. Right on Bailey Dr SE. Left on McCabe Ave NE. Left on Conservancy to home.
Rooms
Basement Walk Out, Full
Interior
Interior Features Generator, Hot Tub Spa, Satellite System, Water Softener/Owned, Pantry
Heating Forced Air
Cooling Central Air
Fireplaces Number 1
Fireplaces Type Family
Fireplace true
Appliance Dryer, Washer, Disposal, Dishwasher, Microwave, Range, Refrigerator
Laundry Main Level
Exterior
Exterior Feature Patio, Deck(s)
Pool Outdoor/Above
Utilities Available Natural Gas Available
View Y/N No
Street Surface Paved
Building
Lot Description Wooded
Story 2
Sewer Septic System
Water Well
Architectural Style Traditional
Structure Type Stone,Vinyl Siding
New Construction No
Schools
School District Lowell
Others
Tax ID 41-15-13-302-003
Acceptable Financing Cash, FHA, VA Loan, Conventional
Listing Terms Cash, FHA, VA Loan, Conventional
Read Less Info
Want to know what your home might be worth? Contact us for a FREE valuation!

Our team is ready to help you sell your home for the highest possible price ASAP

"My job is to find and attract mastery-based agents to the office, protect the culture, and make sure everyone is happy! "






