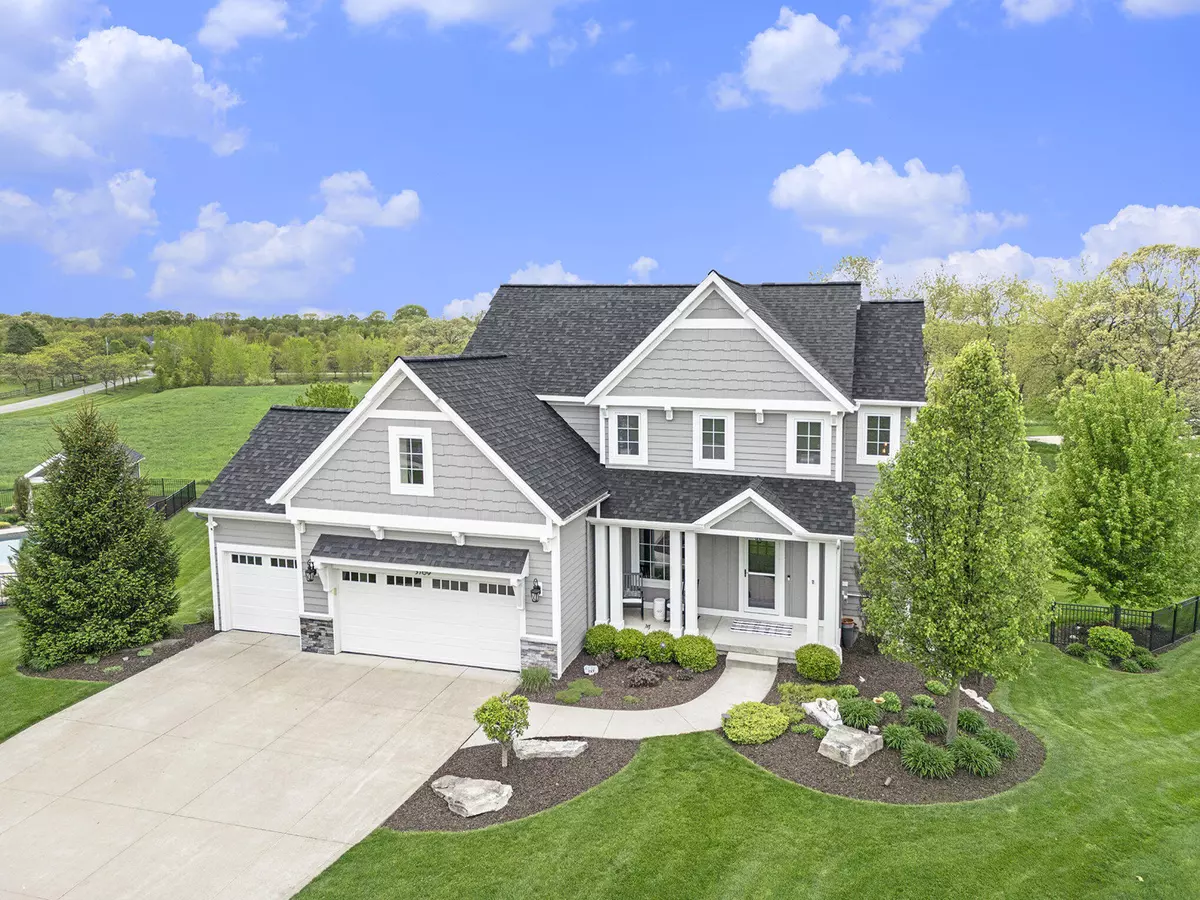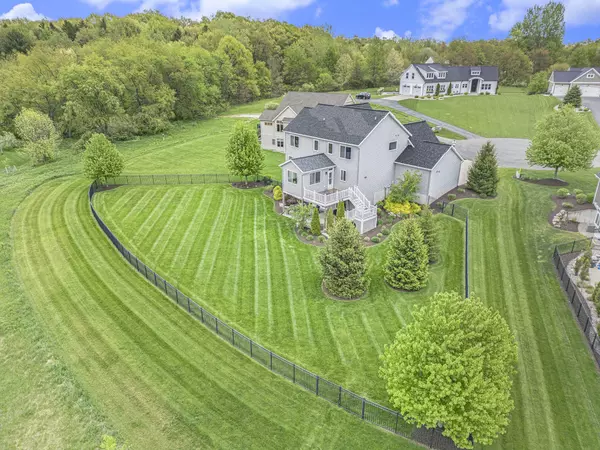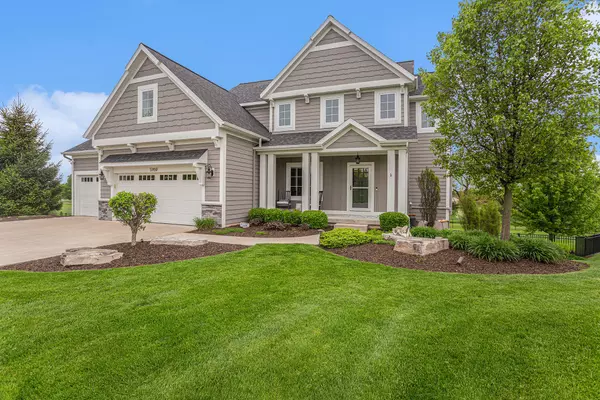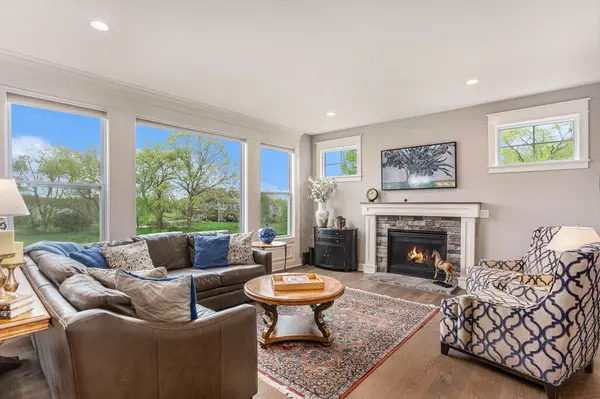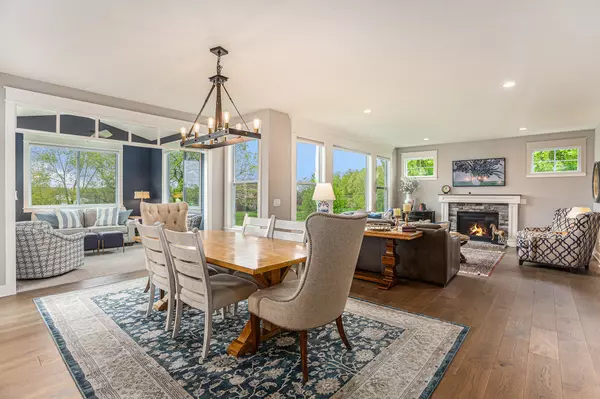$820,000
$795,000
3.1%For more information regarding the value of a property, please contact us for a free consultation.
5 Beds
4 Baths
2,682 SqFt
SOLD DATE : 06/06/2024
Key Details
Sold Price $820,000
Property Type Single Family Home
Sub Type Single Family Residence
Listing Status Sold
Purchase Type For Sale
Square Footage 2,682 sqft
Price per Sqft $305
Municipality Cannon Twp
MLS Listing ID 24023805
Sold Date 06/06/24
Style Traditional
Bedrooms 5
Full Baths 3
Half Baths 1
HOA Fees $83/ann
HOA Y/N true
Originating Board Michigan Regional Information Center (MichRIC)
Year Built 2016
Annual Tax Amount $6,803
Tax Year 2024
Lot Size 0.830 Acres
Acres 0.83
Lot Dimensions 60x201.98x100.57x174.07x46.46
Property Description
Immaculately crafted, this 5-bedroom, 3 1/2-bathroom residence embodies luxury living on a sprawling .84-acre lot nestled within a serene cul-de-sac. This pristine home boasts expansive interiors illuminated by an abundance of natural light, offering panoramic vistas of the surrounding greenery. The main level welcomes you with new hardwood flooring from the entry to the living room and gourmet kitchen adorned with new Jenn-Air range, seamlessly flowing into a delightful dining area and a sunlit four-season sunroom. The office/flex space, convenient mudspace, and a well-appointed half bath complete the main level. Ascend to level 2 and discover 3 generously sized bedrooms, plus a luxurious primary suite and convenient laundry room. The walkout level beckons with its own private patio wired for a hot tub overlooking the expansive fenced backyard, offering a peaceful retreat. Additionally, this level features a 5th bedroom, a 3rd bathroom, and space for a wet bar. Notable features include lofty 9 ft. ceilings throughout, a whole house generator for added peace of mind, R/O system, and a heated insulated garage equipped with water, epoxy floor and wired for an EV charger. New Trex decking provides the perfect setting for outdoor gatherings. This meticulously designed residence harmonizes modern comfort with timeless elegance, offering a sanctuary of unparalleled refinement and sophistication. Seller to review offers after noon on 5-19-24.
Location
State MI
County Kent
Area Grand Rapids - G
Direction E. off Pettis on Pettis Ct. To home.
Rooms
Basement Walk Out, Other
Interior
Interior Features Ceiling Fans, Generator, Water Softener/Owned, Kitchen Island, Pantry
Heating Forced Air
Cooling Central Air
Fireplaces Number 1
Fireplaces Type Gas Log, Living
Fireplace true
Appliance Dryer, Washer, Dishwasher, Microwave, Range, Refrigerator
Laundry Laundry Room, Upper Level
Exterior
Exterior Feature Fenced Back, Patio, Deck(s)
View Y/N No
Building
Lot Description Cul-De-Sac
Story 2
Sewer Septic System
Water Well
Architectural Style Traditional
Structure Type Hard/Plank/Cement Board,Stone
New Construction No
Schools
School District Rockford
Others
HOA Fee Include Snow Removal
Tax ID 41-11-32-153-008
Acceptable Financing Cash, Conventional
Listing Terms Cash, Conventional
Read Less Info
Want to know what your home might be worth? Contact us for a FREE valuation!

Our team is ready to help you sell your home for the highest possible price ASAP

"My job is to find and attract mastery-based agents to the office, protect the culture, and make sure everyone is happy! "

