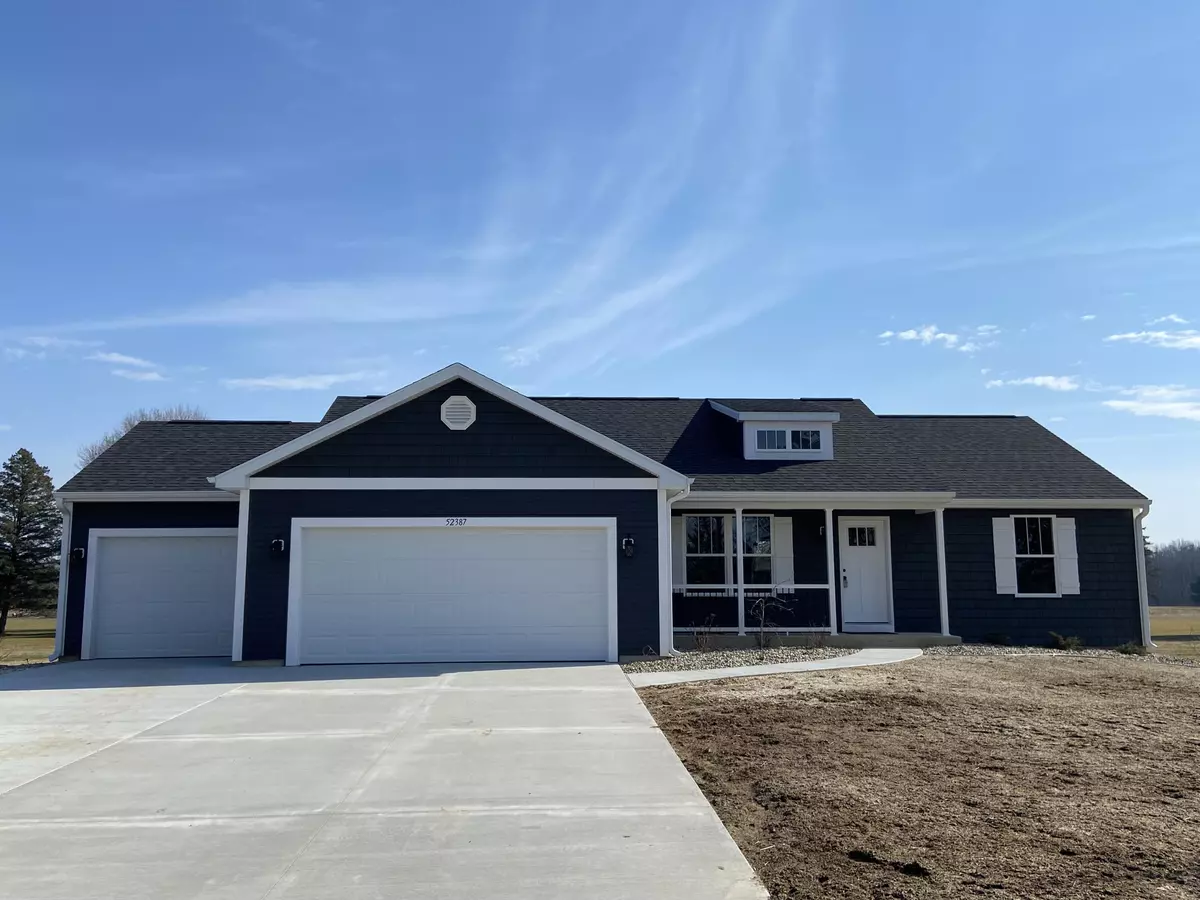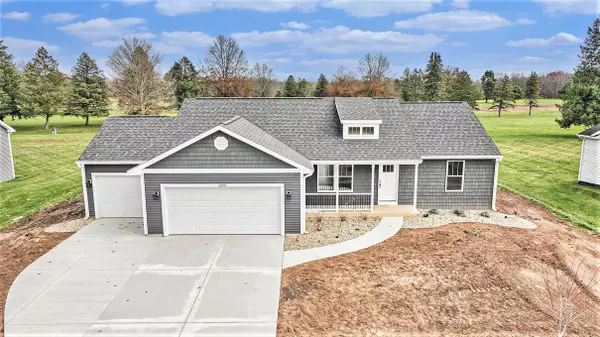$399,900
$399,900
For more information regarding the value of a property, please contact us for a free consultation.
3 Beds
2 Baths
1,509 SqFt
SOLD DATE : 06/11/2024
Key Details
Sold Price $399,900
Property Type Single Family Home
Sub Type Single Family Residence
Listing Status Sold
Purchase Type For Sale
Square Footage 1,509 sqft
Price per Sqft $265
Municipality Flowerfield Twp
MLS Listing ID 24001052
Sold Date 06/11/24
Style Ranch
Bedrooms 3
Full Baths 2
Originating Board Michigan Regional Information Center (MichRIC)
Year Built 2023
Annual Tax Amount $252
Tax Year 2023
Lot Size 0.459 Acres
Acres 0.46
Lot Dimensions 100 x 200
Property Description
Discover the epitome of modern living in this new-construction split design ranch home. Boasting 1509 finished sq. ft., this 3 bedroom, 2 bath residence features a spacious great room with cathedral ceiling and stunning LVP flooring. The kitchen is a chef's delight with granite countertops and appliances. Enjoy the year-round beauty of the 4-season room and 12x16 attached deck. Don't forget the convenience of the main floor laundry. Unwind in the primary suite's luxurious bath, complete with tile floor, walk-in tile shower, and double sinks. The unfinished daylight basement allows for endless possibilities. Park and secure your vehicles in the 3-car attached garage. Relish the picturesque views from the 17th tee of Pine View Golf Club. Your dream home awaits!
Location
State MI
County St. Joseph
Area St. Joseph County - J
Direction 131 to Marcellus Rd (#216), west on Marcellus Rd to Pulver Rd, north on Pulver Rd to to home on the east side of the road before Pone View Golf Club entrance
Rooms
Basement Daylight, Full
Interior
Interior Features Ceiling Fans, Ceramic Floor, Garage Door Opener, Humidifier, Laminate Floor, Kitchen Island, Eat-in Kitchen, Pantry
Heating Forced Air
Cooling SEER 13 or Greater, Central Air
Fireplace false
Window Features Screens,Low Emissivity Windows,Insulated Windows
Appliance Dishwasher, Microwave, Range, Refrigerator
Laundry Laundry Room, Main Level, Washer Hookup
Exterior
Exterior Feature Other, Porch(es), Deck(s)
Utilities Available Phone Available, Natural Gas Available, Electricity Available, Cable Available, Broadband, Phone Connected, Natural Gas Connected, High-Speed Internet
View Y/N No
Street Surface Paved
Handicap Access 36 Inch Entrance Door, 36' or + Hallway, Covered Entrance, Low Threshold Shower
Building
Story 1
Sewer Septic System
Water Well
Architectural Style Ranch
Structure Type Vinyl Siding
New Construction Yes
Schools
School District Three Rivers
Others
Tax ID 7500704100900
Acceptable Financing Cash, FHA, VA Loan, Conventional
Listing Terms Cash, FHA, VA Loan, Conventional
Read Less Info
Want to know what your home might be worth? Contact us for a FREE valuation!

Our team is ready to help you sell your home for the highest possible price ASAP

"My job is to find and attract mastery-based agents to the office, protect the culture, and make sure everyone is happy! "






