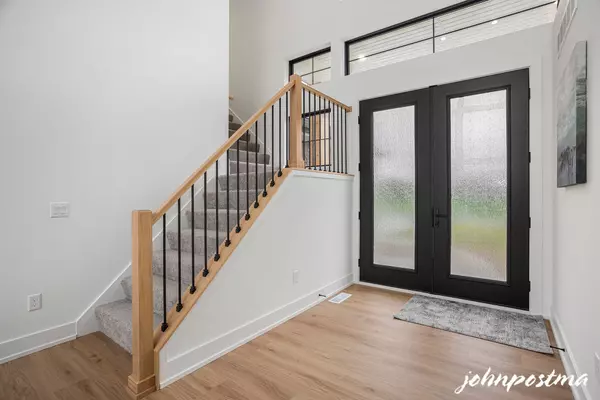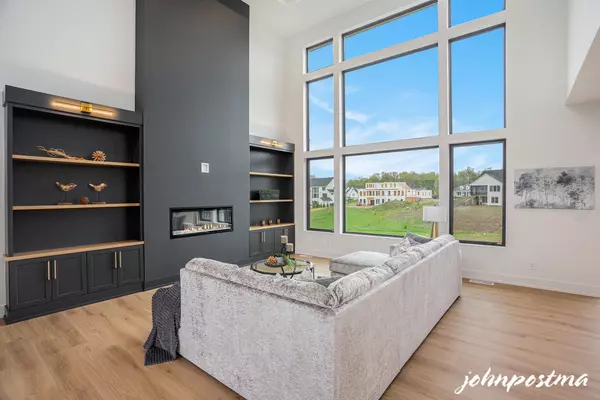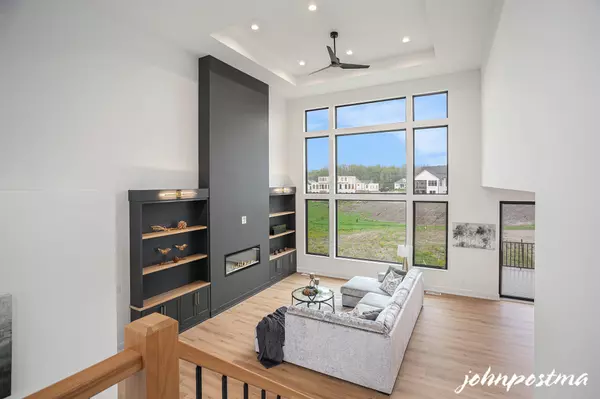$997,000
$997,000
For more information regarding the value of a property, please contact us for a free consultation.
6 Beds
4 Baths
2,901 SqFt
SOLD DATE : 06/11/2024
Key Details
Sold Price $997,000
Property Type Single Family Home
Sub Type Single Family Residence
Listing Status Sold
Purchase Type For Sale
Square Footage 2,901 sqft
Price per Sqft $343
Municipality Cannon Twp
MLS Listing ID 24022493
Sold Date 06/11/24
Style Contemporary
Bedrooms 6
Full Baths 3
Half Baths 1
HOA Fees $83/ann
HOA Y/N true
Originating Board Michigan Regional Information Center (MichRIC)
Year Built 2023
Annual Tax Amount $2,427
Tax Year 2023
Lot Size 0.890 Acres
Acres 0.89
Lot Dimensions 117x270
Property Description
Welcome to luxury living in the prestigious Verbena community. This exquisite home by Marcusse Construction is built with quality craftsmanship & modern elegance, boasting a host of amenities where every detail has been thoughtfully considered. Soaring 18'+ ceilings. Living room with stunning fireplace. Open Chef's kitchen appointed with top-of-the-line amenities including a split fridge/freezer, hidden pantry with convenient veggie sink, & exquisite full white oak custom cabinetry. Main floor primary suite with cozy fireplace, massive custom tile shower & spacious closet. Upper-level features 3 bedrooms & full bathroom... Lower-level walk out includes 2 additional bedrooms, full bath, & living room with wet bar. Access to 2 miles of scenic walking trails, 60 acres of lush common space, cherry orchards, & preserved forest, ensuring a lifestyle of tranquility & natural beauty. Close proximity to premier attractions such as Egypt Valley Country Club, Thousand Oaks Golf Club, & Knapp's Corner.
Location
State MI
County Kent
Area Grand Rapids - G
Direction 4 Mile, West of Egypt Valley, N to Cherry Blossom to Analise
Rooms
Basement Walk Out, Other, Full
Interior
Interior Features Ceiling Fans, Garage Door Opener, Humidifier, Kitchen Island, Eat-in Kitchen, Pantry
Heating Forced Air
Cooling Central Air
Fireplaces Number 2
Fireplaces Type Gas Log, Living, Primary Bedroom
Fireplace true
Window Features Insulated Windows,Garden Window(s)
Appliance Dryer, Washer, Disposal, Cook Top, Dishwasher, Microwave, Oven, Refrigerator
Laundry Laundry Room, Main Level
Exterior
Exterior Feature Porch(es), Deck(s)
Utilities Available Natural Gas Available, Electricity Available, Cable Available, Broadband, Natural Gas Connected
View Y/N No
Street Surface Paved
Building
Lot Description Level
Story 2
Sewer Septic System
Water Well
Architectural Style Contemporary
Structure Type Stone,Vinyl Siding,Other
New Construction Yes
Schools
School District Rockford
Others
Tax ID 41-11-32-398-020
Acceptable Financing Cash, Conventional
Listing Terms Cash, Conventional
Read Less Info
Want to know what your home might be worth? Contact us for a FREE valuation!

Our team is ready to help you sell your home for the highest possible price ASAP

"My job is to find and attract mastery-based agents to the office, protect the culture, and make sure everyone is happy! "






