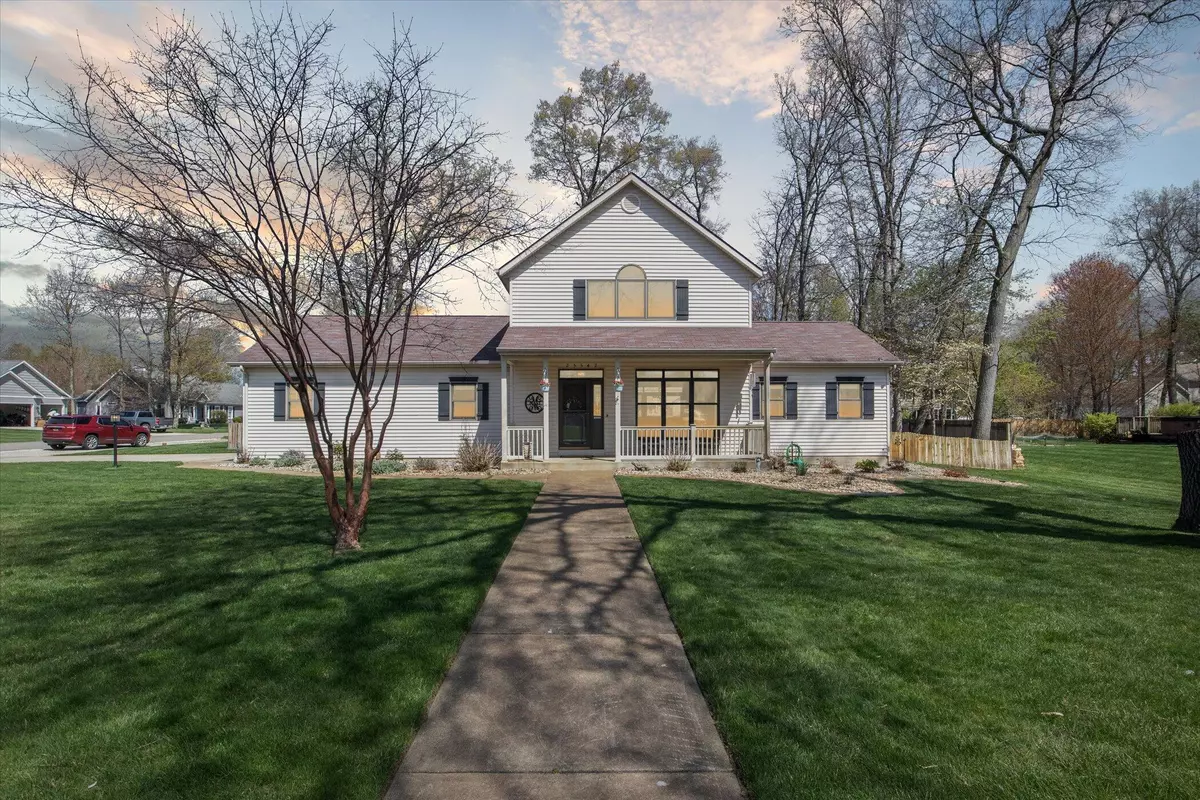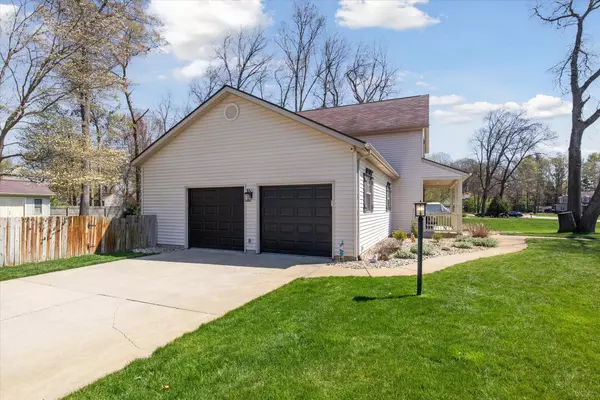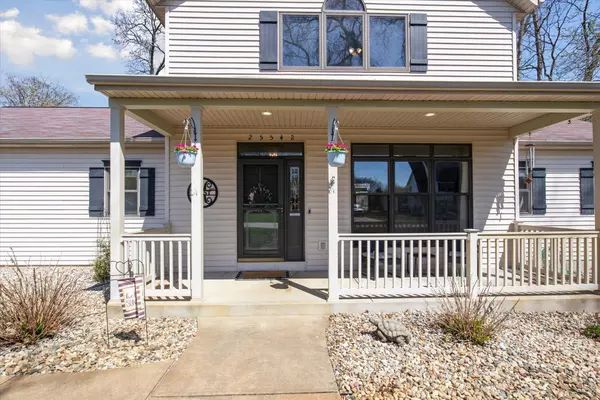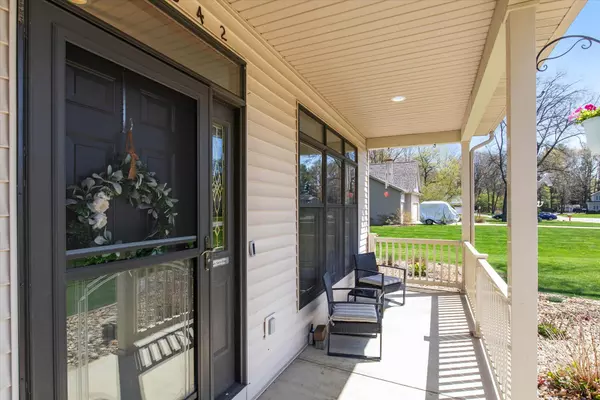$400,000
$415,000
3.6%For more information regarding the value of a property, please contact us for a free consultation.
4 Beds
4 Baths
1,964 SqFt
SOLD DATE : 06/14/2024
Key Details
Sold Price $400,000
Property Type Single Family Home
Sub Type Single Family Residence
Listing Status Sold
Purchase Type For Sale
Square Footage 1,964 sqft
Price per Sqft $203
Municipality Ontwa Twp
Subdivision Regal Place
MLS Listing ID 24019328
Sold Date 06/14/24
Style Traditional
Bedrooms 4
Full Baths 3
Half Baths 1
Originating Board Michigan Regional Information Center (MichRIC)
Year Built 2000
Annual Tax Amount $3,039
Tax Year 2023
Lot Size 0.520 Acres
Acres 0.52
Lot Dimensions 141x40x8x109x187x135
Property Description
Great Room perfect for entertaining with cozy fireplace open concept to kitchen & dining area with sliding door that overlooks 12x16 composite deck & pressed patio perfect for outdoor grilling. Kitchen features Corian counter tops, back splash and stainless-steel appliances, separate eating area with outside entry door. Main floor Primary bedroom with large closet, private bath with dbl vanities, whirlpool tub and walk in shower. 2 spacious bedrooms upstairs with a full Bath. plenty of additional storage, Basement offers additional family room, bedroom with egress window and a full bath. Storage with walk up -stairs to 25x27 garage. Over 2600 SQ FT living space. Main floor laundry. Large fenced in back yard with irrigation. Trane furnace/AC 2020
Location
State MI
County Cass
Area Southwestern Michigan - S
Direction M-62 North to East on May St to Regal Place. Knottinghham to Joelle.
Rooms
Other Rooms Shed(s)
Basement Walk Out, Full
Interior
Interior Features Ceiling Fans, Ceramic Floor, Garage Door Opener, Humidifier, Water Softener/Owned, Whirlpool Tub, Wood Floor, Eat-in Kitchen, Pantry
Heating Forced Air
Cooling Central Air
Fireplaces Number 1
Fireplaces Type Gas Log, Living
Fireplace true
Appliance Dryer, Washer, Disposal, Dishwasher, Microwave, Range, Refrigerator
Laundry Main Level
Exterior
Exterior Feature Fenced Back, Porch(es), Patio, Deck(s)
Utilities Available Public Sewer, Natural Gas Available, Electricity Available, Cable Available, Natural Gas Connected, Cable Connected
Waterfront No
View Y/N No
Street Surface Paved
Building
Lot Description Level
Story 2
Sewer Public Sewer
Water Well
Architectural Style Traditional
Structure Type Vinyl Siding
New Construction No
Schools
School District Edwardsburg
Others
Tax ID 1409040502700
Acceptable Financing Cash, FHA, VA Loan, Conventional
Listing Terms Cash, FHA, VA Loan, Conventional
Read Less Info
Want to know what your home might be worth? Contact us for a FREE valuation!

Our team is ready to help you sell your home for the highest possible price ASAP

"My job is to find and attract mastery-based agents to the office, protect the culture, and make sure everyone is happy! "






