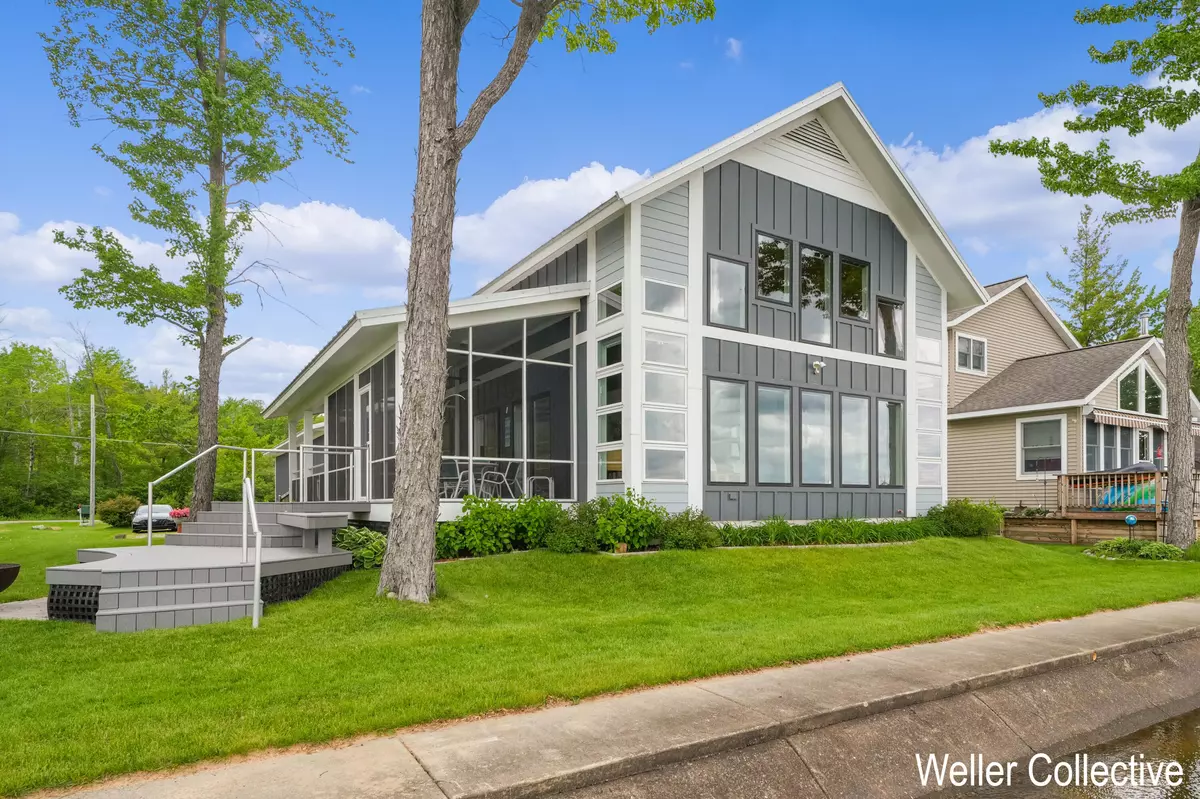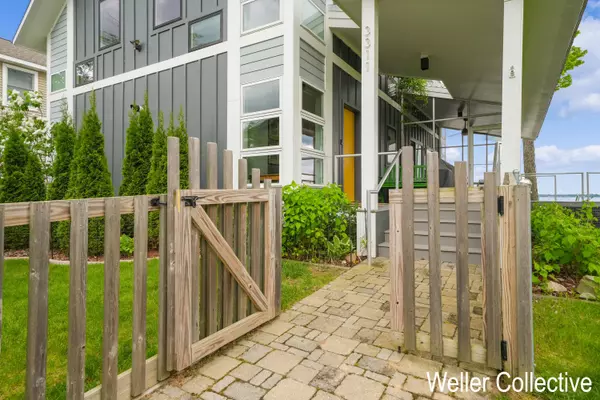$825,000
$780,000
5.8%For more information regarding the value of a property, please contact us for a free consultation.
3 Beds
3 Baths
1,994 SqFt
SOLD DATE : 06/17/2024
Key Details
Sold Price $825,000
Property Type Single Family Home
Sub Type Single Family Residence
Listing Status Sold
Purchase Type For Sale
Square Footage 1,994 sqft
Price per Sqft $413
Municipality Selma Twp
MLS Listing ID 24025683
Sold Date 06/17/24
Style Contemporary
Bedrooms 3
Full Baths 3
Originating Board Michigan Regional Information Center (MichRIC)
Year Built 2015
Annual Tax Amount $5,793
Tax Year 2023
Lot Size 0.300 Acres
Acres 0.3
Lot Dimensions 76x171
Property Description
Experience lakeside living at its finest with this stunning 3-bedroom, 3-bathroom home on the serene shores of Lake Mitchell in Cadillac. Built in 2015, this exquisite property boasts 76 feet of pristine lake frontage, offering breathtaking views and unparalleled
access to water activities. Step inside to discover a harmonious blend of modern luxury and timeless elegance. The kitchen features acrylic front cabinets, sleek quartz countertops, and sophisticated tile flooring. The main floor includes a luxurious ensuite with a soaking tub with jets, creating a perfect sanctuary for relaxation. A convenient main floor laundry room adds to the ease of living. The living area is a true masterpiece,
with a vaulted ceiling and floor-to-ceiling windows that frame stunning lake views. A unique cloud light enhances the serene ambiance, making this space perfect for both relaxation and entertaining. Step out onto the screened-in porch to enjoy the outdoors in
comfort, free from the elements. This home is equipped with top-of-the-line amenities,including a tankless water heater, central air conditioning, and an attic fan, composite decking, metal dock and so much more. The metal roof also ensures durability and
longevity. In addition to the main house, the property features a 56' x 28' pole barn with a workshop, plumbed for a half bath, and roughed in for an additional room. This space also includes a tankless water heater, which needs to be hooked up, offering endless possibilities for customization.
Don't miss this opportunity to own a piece of paradise on Lake Mitchell, where every detail has been meticulously crafted for luxury and comfort. Schedule your private tour
today and step into the lakeside lifestyle you've always dreamed of. -NO OFFERS REVIEWED PRIOR TO 6-3-24, offers due by noon that day. views. A unique cloud light enhances the serene ambiance, making this space perfect for both relaxation and entertaining. Step out onto the screened-in porch to enjoy the outdoors in
comfort, free from the elements. This home is equipped with top-of-the-line amenities,including a tankless water heater, central air conditioning, and an attic fan, composite decking, metal dock and so much more. The metal roof also ensures durability and
longevity. In addition to the main house, the property features a 56' x 28' pole barn with a workshop, plumbed for a half bath, and roughed in for an additional room. This space also includes a tankless water heater, which needs to be hooked up, offering endless possibilities for customization.
Don't miss this opportunity to own a piece of paradise on Lake Mitchell, where every detail has been meticulously crafted for luxury and comfort. Schedule your private tour
today and step into the lakeside lifestyle you've always dreamed of. -NO OFFERS REVIEWED PRIOR TO 6-3-24, offers due by noon that day.
Location
State MI
County Wexford
Area Paul Bunyan - P
Direction M115 to West on 13th Street. Turns into W Lake Mitchell Drive.
Body of Water Lake Mitchell
Rooms
Other Rooms Pole Barn
Basement Crawl Space
Interior
Interior Features Ceramic Floor, Iron Water FIlter, Pantry
Heating Forced Air
Cooling Central Air
Fireplaces Number 1
Fireplaces Type Living
Fireplace true
Appliance Dryer, Washer, Cook Top, Dishwasher, Range, Refrigerator
Laundry Main Level
Exterior
Exterior Feature Scrn Porch, Porch(es), Deck(s)
Utilities Available Natural Gas Connected
Waterfront Yes
Waterfront Description Lake
View Y/N No
Building
Story 2
Sewer Public Sewer
Water Well
Architectural Style Contemporary
Structure Type Hard/Plank/Cement Board
New Construction No
Schools
School District Cadillac
Others
Tax ID 2210-FW0117
Acceptable Financing Cash, VA Loan, Conventional
Listing Terms Cash, VA Loan, Conventional
Read Less Info
Want to know what your home might be worth? Contact us for a FREE valuation!

Our team is ready to help you sell your home for the highest possible price ASAP

"My job is to find and attract mastery-based agents to the office, protect the culture, and make sure everyone is happy! "






