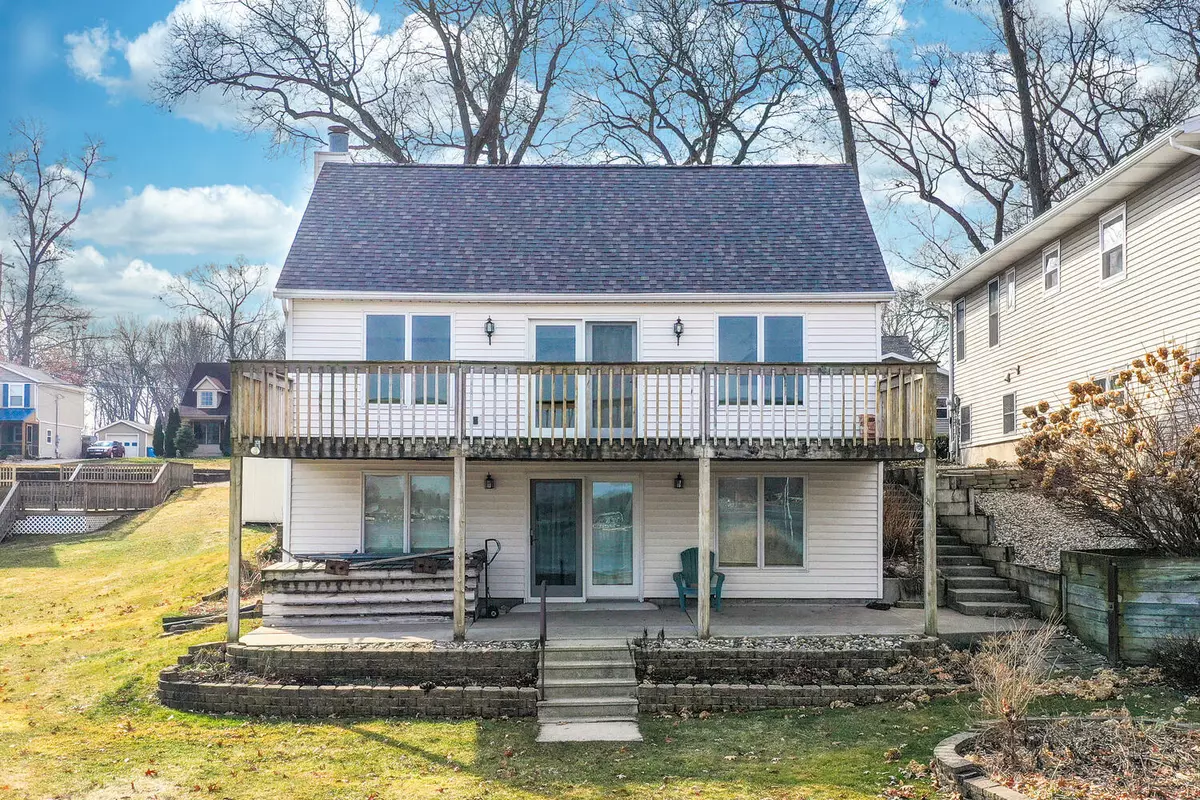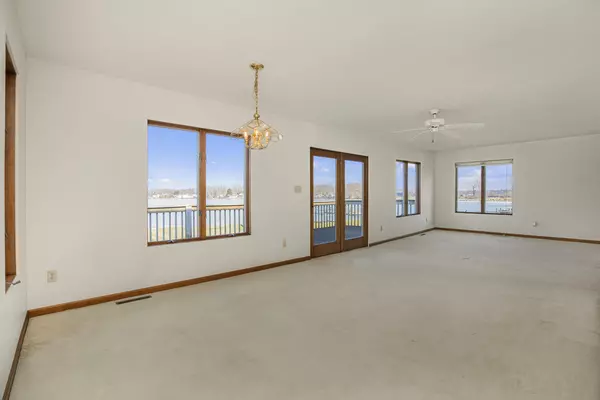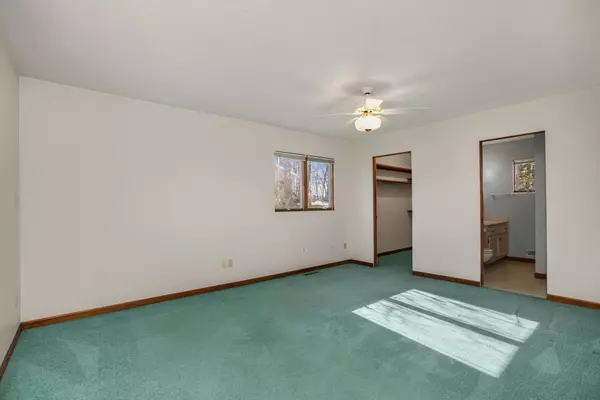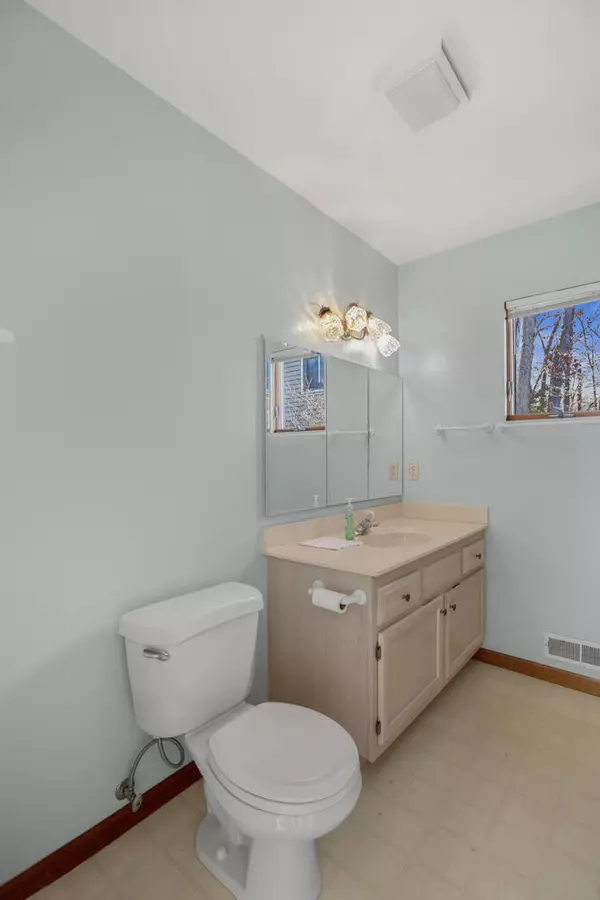$725,000
$735,000
1.4%For more information regarding the value of a property, please contact us for a free consultation.
3 Beds
3 Baths
2,040 SqFt
SOLD DATE : 06/20/2024
Key Details
Sold Price $725,000
Property Type Single Family Home
Sub Type Single Family Residence
Listing Status Sold
Purchase Type For Sale
Square Footage 2,040 sqft
Price per Sqft $355
Municipality Ontwa Twp
MLS Listing ID 24019924
Sold Date 06/20/24
Style Traditional
Bedrooms 3
Full Baths 2
Half Baths 1
Originating Board Michigan Regional Information Center (MichRIC)
Year Built 1935
Annual Tax Amount $3,472
Tax Year 2024
Lot Size 0.336 Acres
Acres 0.34
Lot Dimensions 49*282*45*297
Property Description
This three-bedroom, two-and-a-half bath, 2,880-square-foot home overlooks spring-fed, all-sports Eagle Lake from a one-third-acre level lot with a private dock, level lawn, upper deck and porch/patio. Inside, the main level has a living area with panoramic views and deck access, a primary bedroom with bath and walk-in closet, another bedroom, another bath, and a laundry with exterior access. Downstairs are a large living area with a brick fireplace, a wet bar, and patio access; a large utility/storage area that could be finished for bedrooms or living space; and a powder room. Upstairs is a large bedroom/bunk room with vaulted ceiling. The property includes a two-car detached garage. 299-acre Eagle Lake is 2 hours form Chicago, 25 minutes to Notre Dame.
Location
State MI
County Cass
Area Southwestern Michigan - S
Direction US 12 to N on Eagle Lake Rd, W on South Shore Dr, follow to the right on South Shore Dr, turn left when you get to the lake, follow to the home.
Body of Water Eagle Lake
Rooms
Basement Walk Out
Interior
Interior Features Ceiling Fans, Humidifier, Eat-in Kitchen, Pantry
Heating Forced Air
Cooling Central Air
Fireplaces Number 1
Fireplaces Type Living
Fireplace true
Appliance Dryer, Washer, Disposal, Dishwasher, Oven, Refrigerator
Laundry Laundry Room, Main Level
Exterior
Exterior Feature Patio, Deck(s)
Garage Detached
Garage Spaces 2.0
Utilities Available Public Sewer, Natural Gas Available, Electricity Available
Waterfront Yes
Waterfront Description Lake
View Y/N No
Street Surface Paved
Garage Yes
Building
Story 2
Sewer Public Sewer
Water Well
Architectural Style Traditional
Structure Type Vinyl Siding
New Construction No
Schools
School District Edwardsburg
Others
Tax ID 1409008501300
Acceptable Financing Cash, Conventional
Listing Terms Cash, Conventional
Read Less Info
Want to know what your home might be worth? Contact us for a FREE valuation!

Our team is ready to help you sell your home for the highest possible price ASAP

"My job is to find and attract mastery-based agents to the office, protect the culture, and make sure everyone is happy! "






