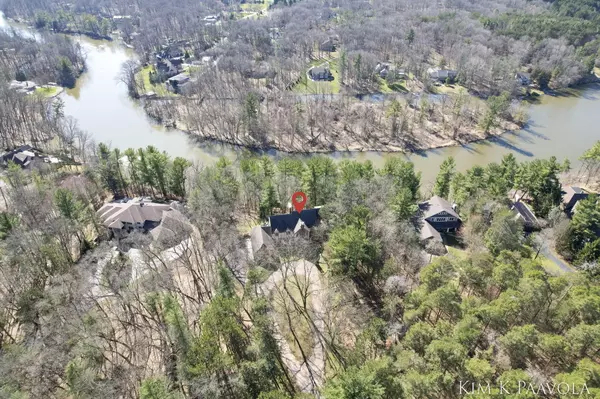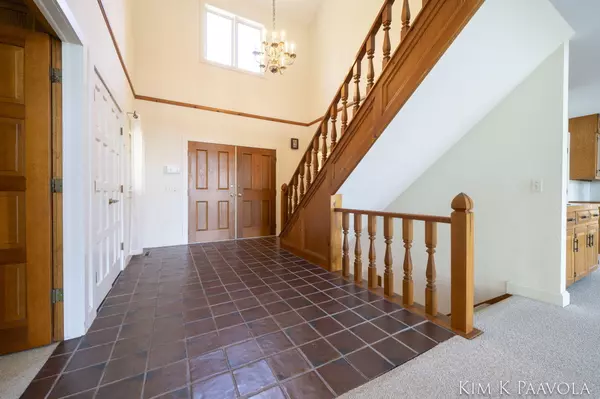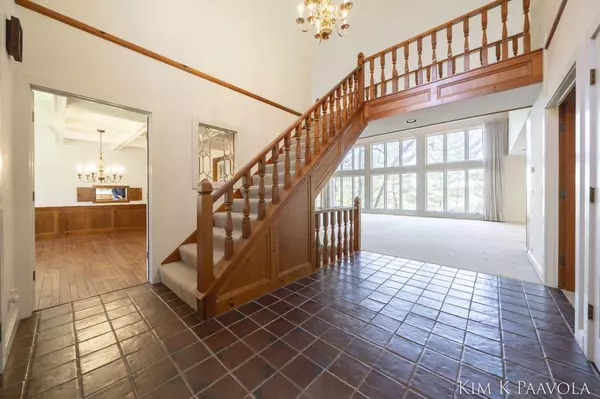$1,200,000
$1,455,000
17.5%For more information regarding the value of a property, please contact us for a free consultation.
4 Beds
4 Baths
4,665 SqFt
SOLD DATE : 06/26/2024
Key Details
Sold Price $1,200,000
Property Type Single Family Home
Sub Type Single Family Residence
Listing Status Sold
Purchase Type For Sale
Square Footage 4,665 sqft
Price per Sqft $257
Municipality Cascade Twp
MLS Listing ID 24015573
Sold Date 06/26/24
Style Traditional
Bedrooms 4
Full Baths 3
Half Baths 1
HOA Fees $62/ann
HOA Y/N true
Originating Board Michigan Regional Information Center (MichRIC)
Year Built 1980
Annual Tax Amount $15,302
Tax Year 2024
Lot Size 5.640 Acres
Acres 5.64
Lot Dimensions see attached survey
Property Description
Rare opportunity to reside on spectacular Thornapple River frontage & 5.6 beautifully wooded acres, your very own piece of ''Pure Michigan'' paradise! This home has over 4600 finished ABOVE grade sq ft, the living spaces & bedrooms are massive or at least very generous in size & the walkout basement remains to be finished. The LR is approx 46 x 24 with a stunning stone FP, there is a handsome home office, FDR with FP + large dining area, large BR's upstairs & one of the secondary BR's enjoys its own private full bath. Needs some updating but this home appraised for $1,455,000 in January, its size, location, riverfront & gorgeous acreage as key factors. Imagine the cost trying to build this sized home on THIS setting at today's building costs! You would easily exceed $2,000,000! Hurry!
Location
State MI
County Kent
Area Grand Rapids - G
Direction GPS will take you west of the driveway. Take Buttrick south of Bolt, go west on Timber Bluff to driveway on right with 7675 sign.
Body of Water Thornapple River
Rooms
Basement Walk Out
Interior
Interior Features Ceiling Fans, Garage Door Opener, Humidifier, Water Softener/Rented, Wood Floor, Kitchen Island, Pantry
Heating Forced Air
Cooling Central Air
Fireplaces Number 5
Fireplaces Type Formal Dining, Living, Other Bedroom, Other
Fireplace true
Appliance Dryer, Washer, Cook Top, Dishwasher, Refrigerator
Laundry Laundry Room, Main Level
Exterior
Exterior Feature Scrn Porch
Parking Features Attached
Garage Spaces 3.0
Waterfront Description River
View Y/N No
Street Surface Paved
Garage Yes
Building
Lot Description Level, Wooded, Rolling Hills, Cul-De-Sac
Story 2
Sewer Septic System
Water Well
Architectural Style Traditional
Structure Type Brick,Stone,Stucco,Wood Siding
New Construction No
Schools
School District Forest Hills
Others
HOA Fee Include Snow Removal
Tax ID 41-19-10-201-008
Acceptable Financing Cash, Conventional
Listing Terms Cash, Conventional
Read Less Info
Want to know what your home might be worth? Contact us for a FREE valuation!

Our team is ready to help you sell your home for the highest possible price ASAP

"My job is to find and attract mastery-based agents to the office, protect the culture, and make sure everyone is happy! "






