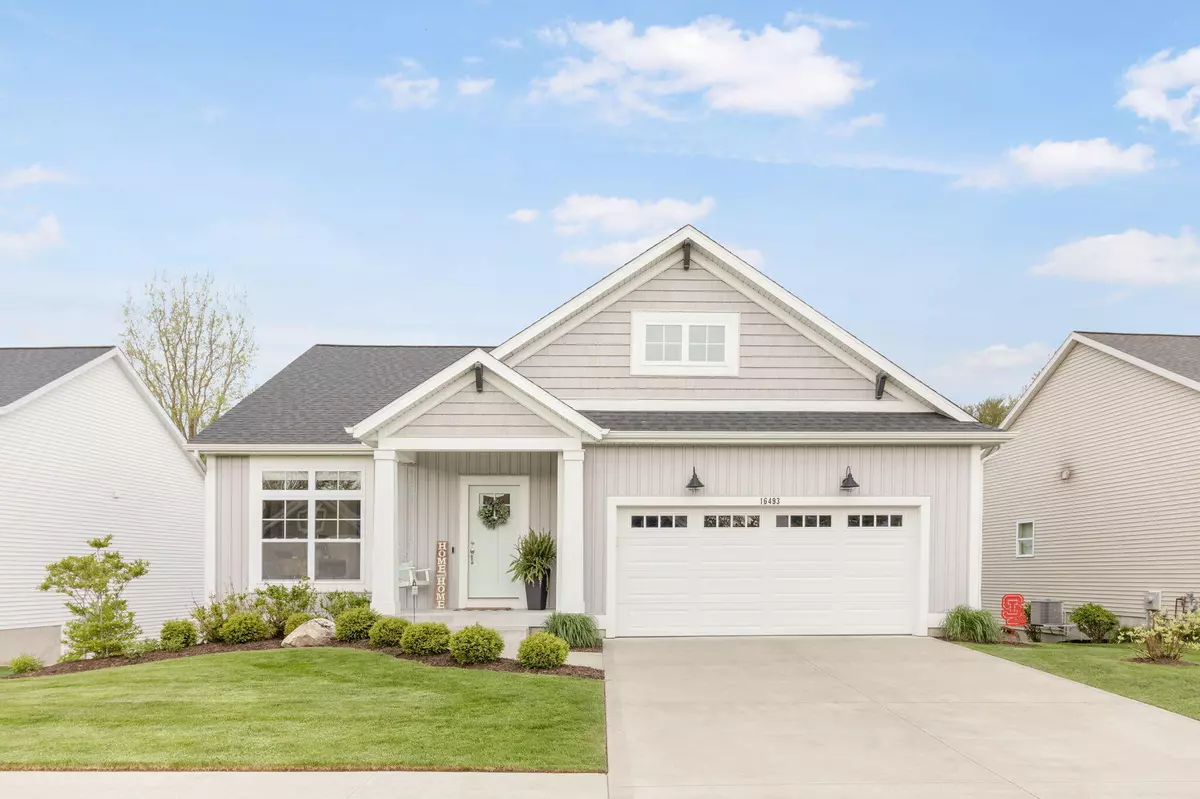$495,000
$499,900
1.0%For more information regarding the value of a property, please contact us for a free consultation.
4 Beds
3 Baths
1,478 SqFt
SOLD DATE : 07/01/2024
Key Details
Sold Price $495,000
Property Type Single Family Home
Sub Type Single Family Residence
Listing Status Sold
Purchase Type For Sale
Square Footage 1,478 sqft
Price per Sqft $334
Municipality Spring Lake Twp
MLS Listing ID 24022719
Sold Date 07/01/24
Style Ranch
Bedrooms 4
Full Baths 2
Half Baths 1
Originating Board Michigan Regional Information Center (MichRIC)
Year Built 2018
Annual Tax Amount $5,418
Tax Year 2023
Lot Size 8,189 Sqft
Acres 0.19
Lot Dimensions 82 x 123
Property Description
Check out this pristine, 4 bedroom, 2 1/2 bath home in Spring Lake Township. Located close to Spring Lake High School, and just minutes to Lake Michigan, and downtown Grand Haven. The main floor features an open plan with cozy gas fireplace, luxury vinyl flooring, stainless steel appliances in the kitchen, generous pantry closet, and large center island. The primary suite offers a large walk-in closet, and double-vanity ensuite bathroom. A second bedroom is currently used as an office, and located off the garage entrance guest half bath and laundry room. A slider door off the dining area opens up to the back deck, with stairs down to a patio in the fully fenced back yard complete with a firepit. The finished lower level offers 2 additional bedrooms, and a full bathroom, a large family/recreation room, and a flex space currently utilized as a home gym, and a good amount of storage space as well. family/recreation room, and a flex space currently utilized as a home gym, and a good amount of storage space as well.
Location
State MI
County Ottawa
Area North Ottawa County - N
Direction Cleveland Street to 148th Ave, south to Edenbridge St, east to Wickshire Pl, north to property address.
Rooms
Basement Daylight
Interior
Interior Features Ceiling Fans, Garage Door Opener, Laminate Floor, Pantry
Heating Forced Air
Cooling Central Air
Fireplaces Number 1
Fireplace true
Appliance Dryer, Washer, Disposal, Dishwasher, Range, Refrigerator
Laundry Main Level
Exterior
Exterior Feature Fenced Back, Porch(es), Patio, Deck(s)
Garage Attached
Garage Spaces 2.0
Utilities Available Public Water, Public Sewer, Natural Gas Available, Electricity Available, Cable Available, Natural Gas Connected
Waterfront No
View Y/N No
Street Surface Paved
Garage Yes
Building
Story 1
Sewer Public Sewer
Water Public
Architectural Style Ranch
Structure Type Vinyl Siding
New Construction No
Schools
School District Spring Lake
Others
Tax ID 700324401006
Acceptable Financing Cash, FHA, VA Loan, Conventional
Listing Terms Cash, FHA, VA Loan, Conventional
Read Less Info
Want to know what your home might be worth? Contact us for a FREE valuation!

Our team is ready to help you sell your home for the highest possible price ASAP

"My job is to find and attract mastery-based agents to the office, protect the culture, and make sure everyone is happy! "






