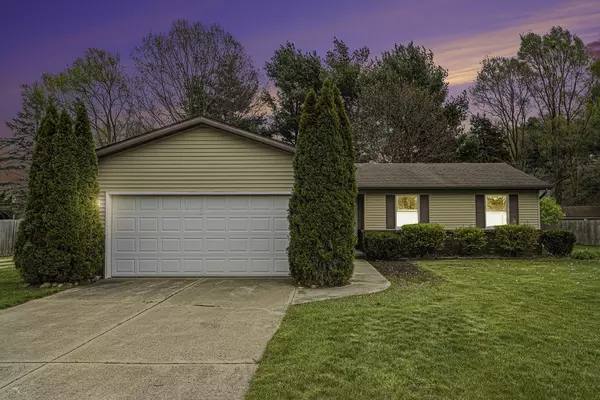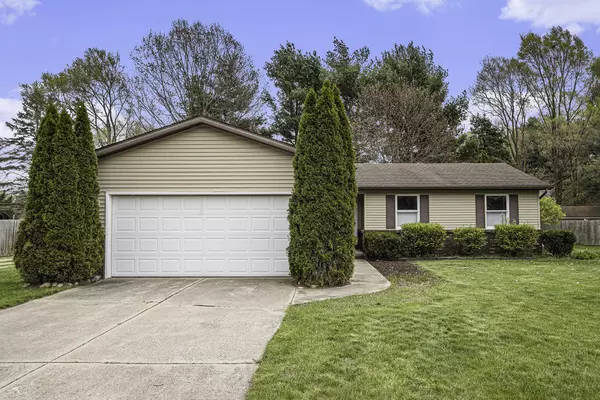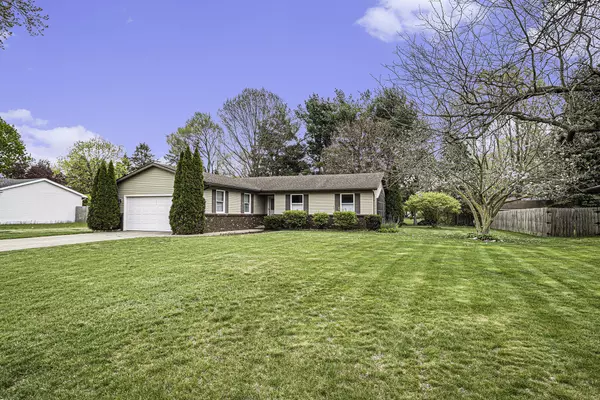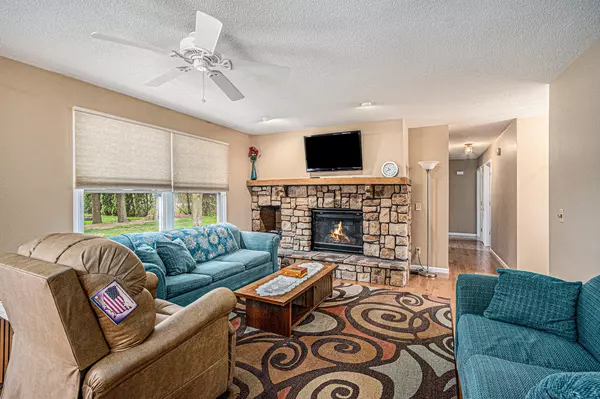$274,000
$275,000
0.4%For more information regarding the value of a property, please contact us for a free consultation.
3 Beds
2 Baths
1,300 SqFt
SOLD DATE : 06/27/2024
Key Details
Sold Price $274,000
Property Type Single Family Home
Sub Type Single Family Residence
Listing Status Sold
Purchase Type For Sale
Square Footage 1,300 sqft
Price per Sqft $210
Municipality Lockport Twp
MLS Listing ID 24019664
Sold Date 06/27/24
Style Ranch
Bedrooms 3
Full Baths 2
HOA Fees $10/ann
HOA Y/N true
Originating Board Michigan Regional Information Center (MichRIC)
Year Built 1982
Annual Tax Amount $1,923
Tax Year 2023
Lot Size 0.340 Acres
Acres 0.34
Lot Dimensions 103x145
Property Description
Lovingly transformed rancher! A wall was removed and now the kitchen has attractive cabinetry with a pantry and is fully equipped with stainless appliances. The open dining area flows into the living room featuring a gas log fireplace. This area has a newer patio door leading to 1 of the 2 decks. The glow of real hardwood flooring is featured throughout the main living area. The master suite has a walk-in shower w/ heated flooring and a patio door leading to your own deck. The main bath has also been remodeled and has a heated floor also. The laundry is located on the main floor. The lower level family room is freshly painted & carpeted. There is Lockport water, and also a well with outside faucets. The heating & air were updated just years ago. Also an efficient passive solar system. An excellent place to call home and just relax & enjoy!
Location
State MI
County St. Joseph
Area St. Joseph County - J
Direction From N Main St, E on Enterprise Dr, E on Lovers Ln, N on Chippewa Dr
Rooms
Other Rooms Shed(s)
Basement Full
Interior
Heating Forced Air
Cooling Central Air
Fireplaces Number 1
Fireplaces Type Living
Fireplace true
Window Features Window Treatments
Appliance Dryer, Washer, Dishwasher, Microwave, Range, Refrigerator
Laundry Main Level
Exterior
Exterior Feature Deck(s)
Parking Features Attached
Garage Spaces 2.0
Utilities Available Natural Gas Connected, Extra Well
View Y/N No
Street Surface Paved
Garage Yes
Building
Story 1
Sewer Septic System
Water Public
Architectural Style Ranch
Structure Type Brick,Vinyl Siding
New Construction No
Schools
School District Three Rivers
Others
Tax ID 7500933923800
Acceptable Financing Cash, Conventional
Listing Terms Cash, Conventional
Read Less Info
Want to know what your home might be worth? Contact us for a FREE valuation!

Our team is ready to help you sell your home for the highest possible price ASAP

"My job is to find and attract mastery-based agents to the office, protect the culture, and make sure everyone is happy! "






