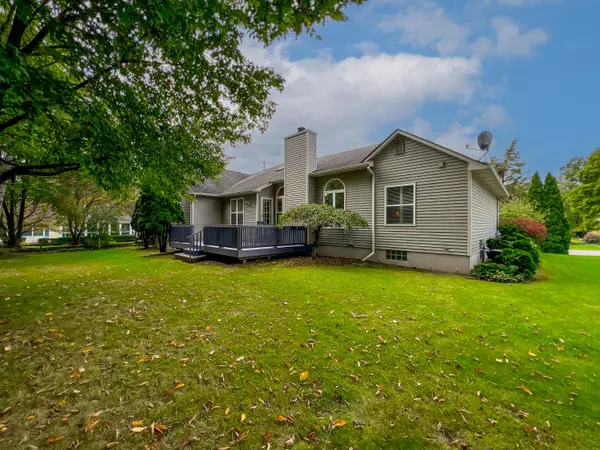$325,000
$324,900
For more information regarding the value of a property, please contact us for a free consultation.
3 Beds
3 Baths
1,712 SqFt
SOLD DATE : 06/27/2024
Key Details
Sold Price $325,000
Property Type Single Family Home
Sub Type Single Family Residence
Listing Status Sold
Purchase Type For Sale
Square Footage 1,712 sqft
Price per Sqft $189
Municipality Grand Blanc
Subdivision Stone Hollow No 3
MLS Listing ID 24029096
Sold Date 06/27/24
Style Ranch
Bedrooms 3
Full Baths 2
Half Baths 1
Originating Board Michigan Regional Information Center (MichRIC)
Year Built 1995
Annual Tax Amount $5,835
Tax Year 2023
Lot Size 0.367 Acres
Acres 0.37
Lot Dimensions 80 x 200
Property Description
This gracious & well-maintained home is greatly loved & has much to offer. Sitting high on one of the larger lots in Stone Hollow, it boasts a peaceful, private, & wooded backyard & is one of the larger ranches in the sub. The light & bright open floor plan includes a spacious living room with airy vaulted ceilings & Palladian windows flanking a gas fireplace. Large kitchen with breakfast bar, wood floor & all appliances. All windows have wood plantation blinds. Multiple skylights. The primary bdrm suite is on the opposite side of the house from the other two bdrms & has a bathroom and a large walk-in closet. Third bdrm has glass door & was used as a den/office. Many rooms boast hardwood. 2 full baths + guest powder room! Large laundry rm. Roof:2023. Ramp in garage. Taxes NON-homestead
Location
State MI
County Genesee
Area Genesee County - 10
Direction From Saginaw, west on Grand Blanc Rd to south on Shell Bark Lane (Stone Hollow subdivision).
Rooms
Basement Full
Interior
Interior Features Garage Door Opener, Humidifier, Wood Floor, Eat-in Kitchen, Pantry
Heating Forced Air
Cooling Central Air
Fireplaces Number 1
Fireplaces Type Gas Log, Living
Fireplace true
Window Features Screens,Insulated Windows,Window Treatments
Appliance Dryer, Washer, Disposal, Dishwasher, Microwave, Range, Refrigerator
Laundry Electric Dryer Hookup, Laundry Room, Main Level, Sink, Washer Hookup
Exterior
Exterior Feature Porch(es), Deck(s)
Garage Attached
Garage Spaces 2.0
Utilities Available Phone Connected, Cable Connected, High-Speed Internet
Waterfront No
View Y/N No
Street Surface Paved
Handicap Access Covered Ramp, Grab Bar Mn Flr Bath, Low Threshold Shower
Garage Yes
Building
Lot Description Wooded
Story 1
Sewer Public Sewer
Water Public
Architectural Style Ranch
Structure Type Vinyl Siding
New Construction No
Schools
Elementary Schools Brendel
Middle Schools Grand Blanc West
High Schools Grand Blanc High
School District Grand Blanc
Others
Tax ID 56-16-579-006
Acceptable Financing Cash, Conventional
Listing Terms Cash, Conventional
Read Less Info
Want to know what your home might be worth? Contact us for a FREE valuation!

Our team is ready to help you sell your home for the highest possible price ASAP

"My job is to find and attract mastery-based agents to the office, protect the culture, and make sure everyone is happy! "






