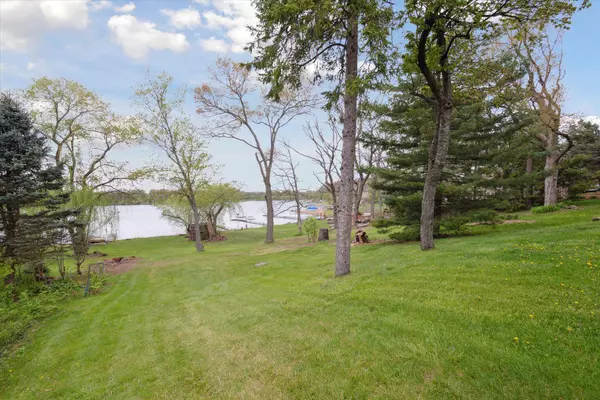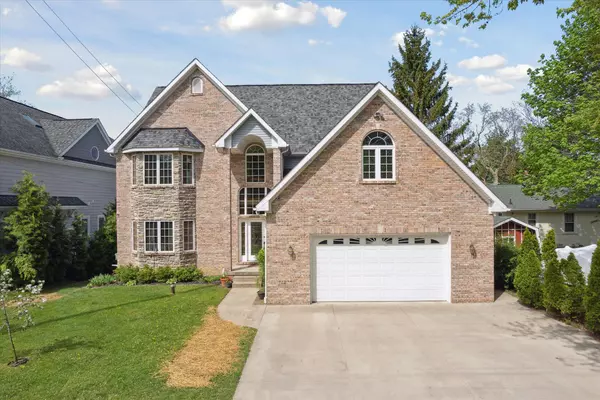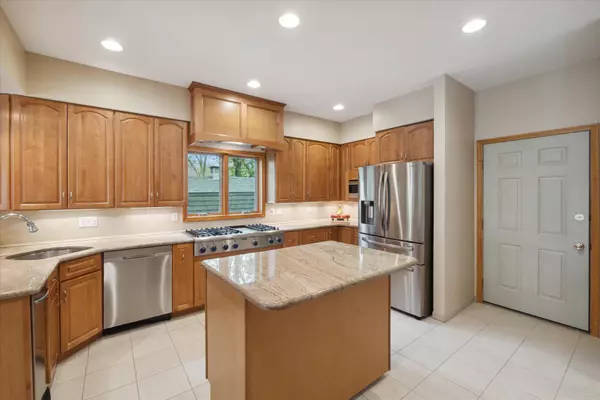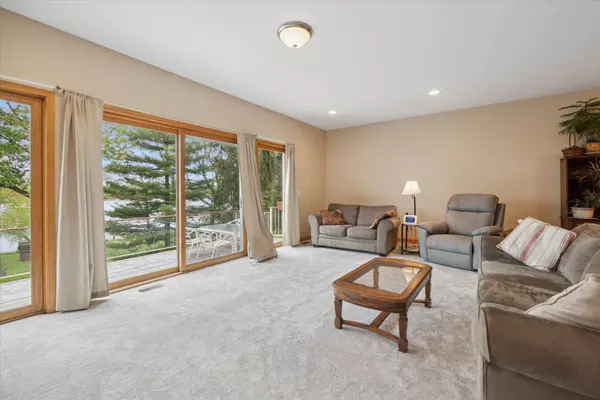$580,000
$650,000
10.8%For more information regarding the value of a property, please contact us for a free consultation.
6 Beds
4 Baths
3,660 SqFt
SOLD DATE : 07/07/2024
Key Details
Sold Price $580,000
Property Type Single Family Home
Sub Type Single Family Residence
Listing Status Sold
Purchase Type For Sale
Square Footage 3,660 sqft
Price per Sqft $158
Municipality Highland Twp
Subdivision Oak Heights
MLS Listing ID 24022072
Sold Date 07/07/24
Style Colonial
Bedrooms 6
Full Baths 3
Half Baths 1
HOA Fees $20/ann
HOA Y/N true
Originating Board Michigan Regional Information Center (MichRIC)
Year Built 2007
Annual Tax Amount $6,755
Tax Year 2022
Lot Size 0.461 Acres
Acres 0.46
Lot Dimensions 65x312x66x303
Property Description
Welcome to this stunning lakefront retreat on Upper Pettibone Lake. As you step inside, natural light floods the open floor plan, creating a welcoming atmosphere. The entrance opens into an office space with expansive bay windows. The gourmet kitchen boasts stainless steel appliances, including a double oven and 6-burner gas cooktop, ample storage, granite countertops, and recessed lighting. Adjacent is a spacious dining area with sliding glass doors leading out to the deck. The large living room features a fireplace and showcases breathtaking lake views, with direct access to the deck for seamless indoor-outdoor living. The main floor primary suite offers lake views, access to the deck, generous closets, and an en suite bathroom complete with a luxurious jetted tub and convenient washer/dryer hook-up. Additionally, the main floor includes a convenient half bath. Upstairs, discover five sizable rooms, four with access to jack & jill bathrooms, while the fifth room is ideal for additional entertaining space. A second-floor laundry room adds to the home's practicality. The basement, with walk-out access to the expansive backyard and private lakefront, presents an opportunity for further customization to suit your lifestyle. This property offers a unique blend of comfort, functionality, and serene waterfront living. Don't miss the opportunity to call this home yours! luxurious jetted tub and convenient washer/dryer hook-up. Additionally, the main floor includes a convenient half bath. Upstairs, discover five sizable rooms, four with access to jack & jill bathrooms, while the fifth room is ideal for additional entertaining space. A second-floor laundry room adds to the home's practicality. The basement, with walk-out access to the expansive backyard and private lakefront, presents an opportunity for further customization to suit your lifestyle. This property offers a unique blend of comfort, functionality, and serene waterfront living. Don't miss the opportunity to call this home yours!
Location
State MI
County Oakland
Area Oakland County - 70
Direction N of E Wardlow Rd; W of Harvey Lake Rd
Body of Water Upper Pettibone Lake
Rooms
Other Rooms Shed(s)
Basement Walk Out, Full
Interior
Interior Features Water Softener/Owned, Kitchen Island, Eat-in Kitchen, Pantry
Heating Forced Air
Cooling Central Air
Fireplaces Number 1
Fireplaces Type Living
Fireplace true
Window Features Insulated Windows,Bay/Bow
Appliance Dryer, Disposal, Cook Top, Dishwasher, Microwave, Refrigerator
Laundry Gas Dryer Hookup, Laundry Room
Exterior
Exterior Feature Patio, Deck(s)
Garage Attached
Garage Spaces 2.0
Utilities Available Phone Available, Natural Gas Available, Electricity Available, Cable Available, High-Speed Internet
Amenities Available Pets Allowed, Beach Area, Playground, Boat Launch
Waterfront Yes
Waterfront Description Lake
View Y/N No
Street Surface Unimproved
Handicap Access 36 Inch Entrance Door, 36' or + Hallway, Covered Entrance
Garage Yes
Building
Story 2
Sewer Septic System
Water Well
Architectural Style Colonial
Structure Type Brick,Stone,Vinyl Siding
New Construction No
Schools
School District Huron Valley
Others
Tax ID 11-15-202-019
Acceptable Financing Cash, FHA, VA Loan, Conventional
Listing Terms Cash, FHA, VA Loan, Conventional
Read Less Info
Want to know what your home might be worth? Contact us for a FREE valuation!

Our team is ready to help you sell your home for the highest possible price ASAP

"My job is to find and attract mastery-based agents to the office, protect the culture, and make sure everyone is happy! "






