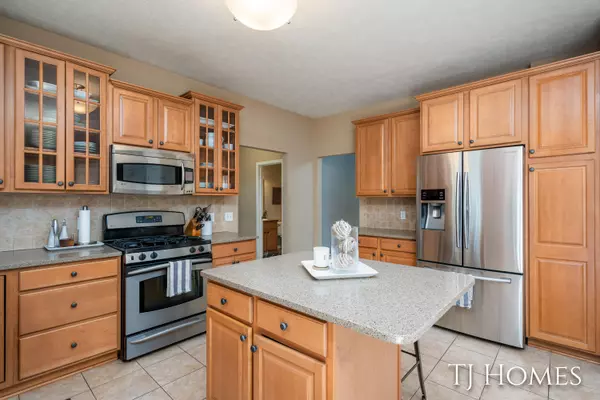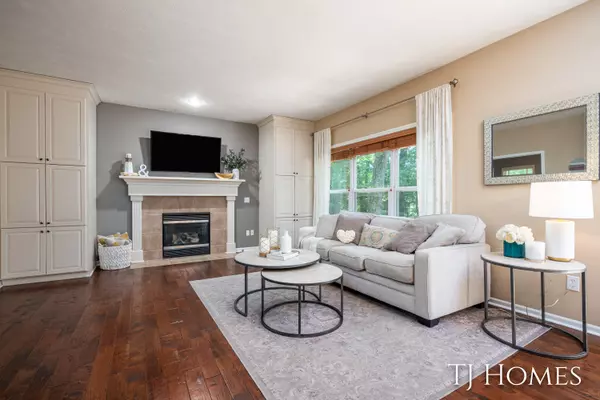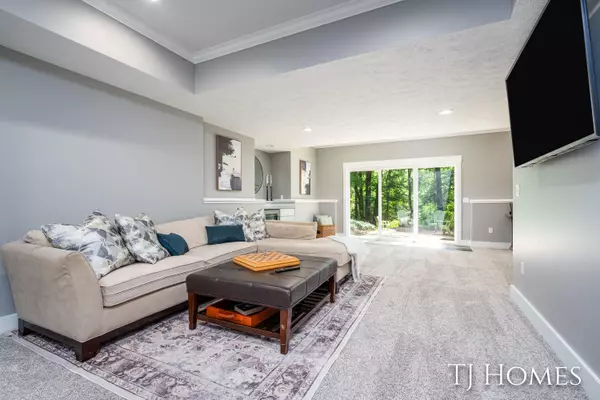$625,000
$599,900
4.2%For more information regarding the value of a property, please contact us for a free consultation.
5 Beds
4 Baths
2,517 SqFt
SOLD DATE : 07/23/2024
Key Details
Sold Price $625,000
Property Type Single Family Home
Sub Type Single Family Residence
Listing Status Sold
Purchase Type For Sale
Square Footage 2,517 sqft
Price per Sqft $248
Municipality Cannon Twp
MLS Listing ID 24032816
Sold Date 07/23/24
Style Traditional
Bedrooms 5
Full Baths 3
Half Baths 1
HOA Fees $62/ann
HOA Y/N true
Originating Board Michigan Regional Information Center (MichRIC)
Year Built 2004
Annual Tax Amount $6,370
Tax Year 2024
Lot Size 0.780 Acres
Acres 0.78
Lot Dimensions 116 x 222 x 230 x 240
Property Description
Discover this marvelous executive home located in Ada, benefiting from the highly sought-after Rockford School District! This expansive property offers over 3,600 square feet of finished living space, featuring 5 bedrooms and 3.5 baths. Situated on a premium wooded lot spanning over 3/4 of an acre, this home provides a serene and private retreat. Inside, enjoy a fantastic flow with abundant windows that fills the home with natural light. The main floor boasts a spacious kitchen with GE appliances, quartz countertops, and center island for preparing all your favorite dinners that seamlessly connects to the dining area. Built-in cabintes around the fireplace in the living room add a touch of elegance and practicality for everyday life and entertaining. A formal dining room, currently...... hosting a baby grand piano, can also serve as a private sitting room, home library, or study. There is even room for your own home office! Convenience is key with main floor laundry. The upper level features new carpeting and boasts 4 bedrooms, ensuring ample space for everyone. The primary suite easily accomodates a king size bed, vaulted ceilings, and a private bath with dual vanity and walk in closet. The lower walkout level, recently finished in 2021, includes an family room with oversized slider and a bar area with granite countertops that is perfect for entertaining. Another bedroom, bath, workout room and storage area complete the space! With a 3-stall garage, this home truly checks all the boxes, combining luxury, functionality, and an unbeatable location. hosting a baby grand piano, can also serve as a private sitting room, home library, or study. There is even room for your own home office! Convenience is key with main floor laundry. The upper level features new carpeting and boasts 4 bedrooms, ensuring ample space for everyone. The primary suite easily accomodates a king size bed, vaulted ceilings, and a private bath with dual vanity and walk in closet. The lower walkout level, recently finished in 2021, includes an family room with oversized slider and a bar area with granite countertops that is perfect for entertaining. Another bedroom, bath, workout room and storage area complete the space! With a 3-stall garage, this home truly checks all the boxes, combining luxury, functionality, and an unbeatable location.
Location
State MI
County Kent
Area Grand Rapids - G
Direction Pettis Ave NE to East on 5 Mile Rd NE, South on Trail E Dr NE, House at end of Cul-De-Sac.
Rooms
Basement Walk Out, Other
Interior
Interior Features Kitchen Island, Pantry
Heating Forced Air
Cooling Central Air
Fireplaces Number 1
Fireplaces Type Gas Log, Living
Fireplace true
Window Features Insulated Windows
Appliance Dryer, Washer, Dishwasher, Microwave, Oven, Range, Refrigerator
Laundry Main Level
Exterior
Exterior Feature Porch(es), Deck(s)
Parking Features Attached
Garage Spaces 3.0
View Y/N No
Street Surface Paved
Garage Yes
Building
Lot Description Level, Wooded, Cul-De-Sac
Story 2
Sewer Septic System
Water Well
Architectural Style Traditional
Structure Type Brick,Vinyl Siding
New Construction No
Schools
School District Rockford
Others
HOA Fee Include Trash,Snow Removal
Tax ID 41-11-32-102-013
Acceptable Financing Cash, FHA, VA Loan, Conventional
Listing Terms Cash, FHA, VA Loan, Conventional
Read Less Info
Want to know what your home might be worth? Contact us for a FREE valuation!

Our team is ready to help you sell your home for the highest possible price ASAP

"My job is to find and attract mastery-based agents to the office, protect the culture, and make sure everyone is happy! "






