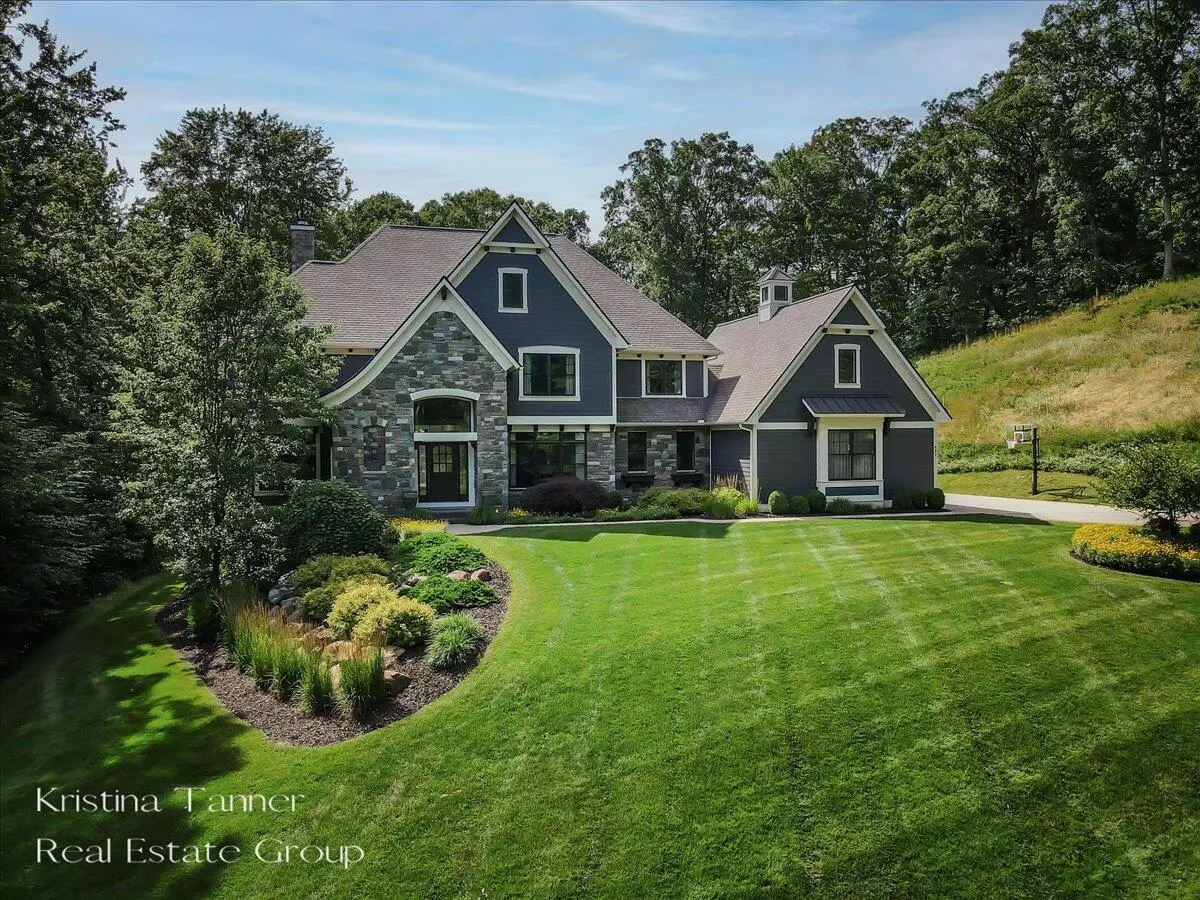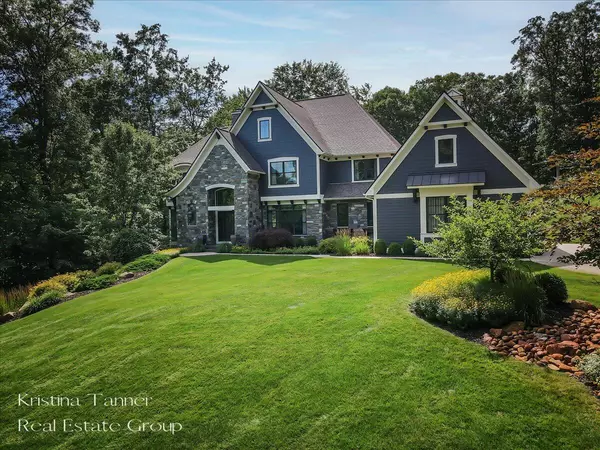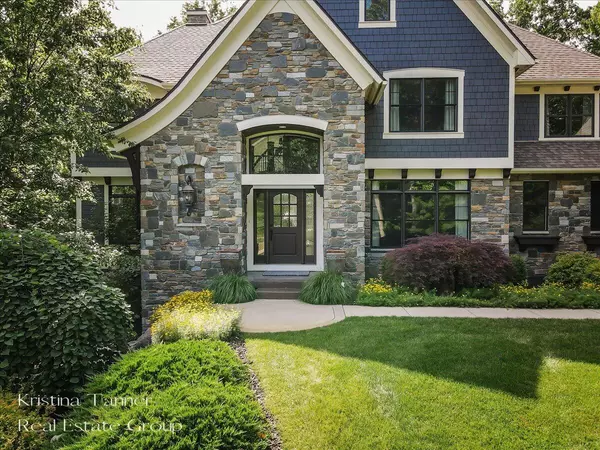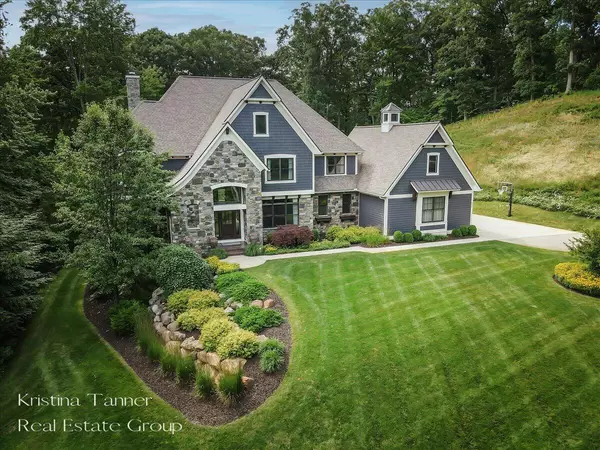$2,042,500
$2,100,000
2.7%For more information regarding the value of a property, please contact us for a free consultation.
6 Beds
5 Baths
3,794 SqFt
SOLD DATE : 08/01/2024
Key Details
Sold Price $2,042,500
Property Type Single Family Home
Sub Type Single Family Residence
Listing Status Sold
Purchase Type For Sale
Square Footage 3,794 sqft
Price per Sqft $538
Municipality Ada Twp
Subdivision The Highlands
MLS Listing ID 24033505
Sold Date 08/01/24
Style Tudor
Bedrooms 6
Full Baths 4
Half Baths 1
HOA Fees $241/ann
HOA Y/N true
Originating Board Michigan Regional Information Center (MichRIC)
Year Built 2015
Annual Tax Amount $21,762
Tax Year 2024
Lot Size 2.804 Acres
Acres 2.8
Lot Dimensions 269x140x182x225x256x433x20.5
Property Description
Nestled close to the heart of downtown Ada and in the highly sought-after Forest Hills Eastern School District, this stunning executive home offers unparalleled privacy and tranquility on a sprawling 2.85-acre lot. Boasting over 5,000 sq ft of meticulously designed living space, this exquisite residence features six spacious bedrooms, four and half elegantly appointed bathrooms, and a host of premium amenities tailored for the discerning homeowner. Step inside to be greeted by an expansive open-concept floor plan, where soaring ceilings and large windows invite natural light to flood across the hardwood floors. The gourmet kitchen is outfitted with top-of-the-line stainless steel appliances, custom cabinetry, and a generous island perfect for entertaining guests. The master suite is a true retreat, complete with a luxurious ensuite bathroom featuring a large walk-in shower, dual vanities, and an impressive walk-in closet with custom built-ins. Each additional bedroom is thoughtfully designed to provide comfort and style, making this home ideal for family living or hosting overnight guests. The finished lower-level walkout features an impressive stone bar area, wine room, recreation space, guest rooms, and a newly added workout room. One of the standout features of this home is the three-seasons room, where you can relax by the cozy gas fireplace while enjoying your serene landscape. This space is perfect for unwinding with a book or hosting intimate gatherings. Outside, the expansive grounds offer endless possibilities. Whether you envision creating a garden oasis, using the play area for children, or adding a pool for summertime fun, this private wooded lot provides the canvas for your dreams. This home has been reimagined with all the modern touches one could ask for. Recent updates include refinishing custom cabinetry, new carpeting throughout, and the house has been freshly painted inside and out. These are just a few updates that have been made to this already beautifully built custom home. Located in a highly desirable area, this luxurious estate offers the perfect blend of privacy and convenience, with easy access to top-rated schools, shopping, dining, and direct access to the expansive paved walking and biking Ada trails.
Don't miss the opportunity to own this one-of-a-kind property. Schedule your private tour today and experience the epitome of refined living. Buyers and Buyers agents to verify all information. The master suite is a true retreat, complete with a luxurious ensuite bathroom featuring a large walk-in shower, dual vanities, and an impressive walk-in closet with custom built-ins. Each additional bedroom is thoughtfully designed to provide comfort and style, making this home ideal for family living or hosting overnight guests. The finished lower-level walkout features an impressive stone bar area, wine room, recreation space, guest rooms, and a newly added workout room. One of the standout features of this home is the three-seasons room, where you can relax by the cozy gas fireplace while enjoying your serene landscape. This space is perfect for unwinding with a book or hosting intimate gatherings. Outside, the expansive grounds offer endless possibilities. Whether you envision creating a garden oasis, using the play area for children, or adding a pool for summertime fun, this private wooded lot provides the canvas for your dreams. This home has been reimagined with all the modern touches one could ask for. Recent updates include refinishing custom cabinetry, new carpeting throughout, and the house has been freshly painted inside and out. These are just a few updates that have been made to this already beautifully built custom home. Located in a highly desirable area, this luxurious estate offers the perfect blend of privacy and convenience, with easy access to top-rated schools, shopping, dining, and direct access to the expansive paved walking and biking Ada trails.
Don't miss the opportunity to own this one-of-a-kind property. Schedule your private tour today and experience the epitome of refined living. Buyers and Buyers agents to verify all information.
Location
State MI
County Kent
Area Grand Rapids - G
Direction Grand River DR north of Carl/M-21, south of Michigan - west on Pinnacle Pointe DR, right on Pinnacle View DR, 1st house on left
Rooms
Basement Walk Out, Full
Interior
Interior Features Ceiling Fans, Ceramic Floor, Garage Door Opener, Humidifier, Security System, Water Softener/Owned, Wet Bar, Wood Floor, Kitchen Island, Eat-in Kitchen, Pantry
Heating Forced Air
Cooling Central Air
Fireplaces Number 2
Fireplaces Type Living, Other
Fireplace true
Appliance Dryer, Washer, Disposal, Cook Top, Dishwasher, Microwave, Refrigerator
Laundry Sink, Upper Level
Exterior
Exterior Feature Invisible Fence, Porch(es), Patio, Deck(s), 3 Season Room
Parking Features Attached
Garage Spaces 3.0
Utilities Available Natural Gas Connected, Cable Connected
View Y/N No
Street Surface Paved
Garage Yes
Building
Lot Description Level, Wooded, Rolling Hills, Cul-De-Sac
Story 2
Sewer Septic System
Water Well
Architectural Style Tudor
Structure Type Hard/Plank/Cement Board,Stone
New Construction No
Schools
School District Forest Hills
Others
Tax ID 411519475004
Acceptable Financing Cash, Conventional
Listing Terms Cash, Conventional
Read Less Info
Want to know what your home might be worth? Contact us for a FREE valuation!

Our team is ready to help you sell your home for the highest possible price ASAP

"My job is to find and attract mastery-based agents to the office, protect the culture, and make sure everyone is happy! "






