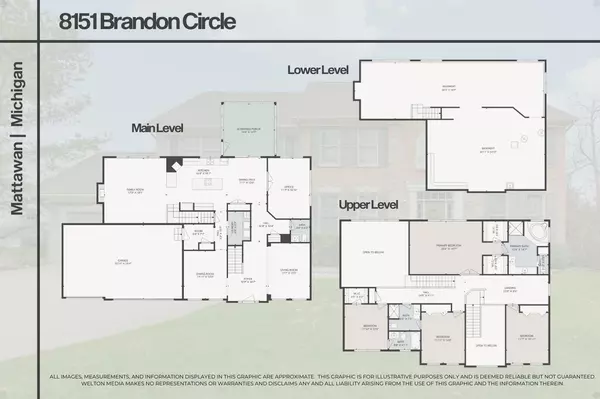$640,000
$659,900
3.0%For more information regarding the value of a property, please contact us for a free consultation.
4 Beds
4 Baths
3,600 SqFt
SOLD DATE : 08/19/2024
Key Details
Sold Price $640,000
Property Type Single Family Home
Sub Type Single Family Residence
Listing Status Sold
Purchase Type For Sale
Square Footage 3,600 sqft
Price per Sqft $177
Municipality Texas Twp
Subdivision Barrington Shores
MLS Listing ID 24014116
Sold Date 08/19/24
Style Traditional
Bedrooms 4
Full Baths 3
Half Baths 1
HOA Fees $120/mo
HOA Y/N true
Originating Board Michigan Regional Information Center (MichRIC)
Year Built 2001
Annual Tax Amount $8,620
Tax Year 2023
Lot Size 0.610 Acres
Acres 0.61
Lot Dimensions 153 x 277
Property Description
Welcome to Barrington Shores, where timeless elegance meets modern comfort in this gracious colonial home with a charming brick facade. Nestled on a picturesque lot backing up to five acres of open space, this residence offers a serene and private setting. As you step inside, you're greeted by a dramatic two-story foyer, setting the tone for the grandeur that awaits. The main level boasts a FLR and FDR perfect for hosting gatherings and special occasions. The heart of the home is the beautiful kitchen, featuring a center island, granite countertops, new stainless cooktop, microwave and built in oven, an informal dining area, and a large pantry, providing ample space for culinary creations and casual meals alike. The adjacent two-story family room, with its cozy fireplace, is an inviting space for relaxation and entertainment. A main floor den/office offers versatility and convenience, while the back staircase adds architectural interest and functionality. Retreat to the large primary suite, complete with a tray ceiling, luxurious bath, and two walk-in closets, providing a serene escape at the end of the day. Three additional family bedrooms, two with private baths, ensure comfort and privacy for all. A large laundry and mudroom make daily tasks a breeze, while hardwood floors and elegant moldings add to the home's sophisticated ambiance. The basement, with its wonderful garden level windows, offers endless possibilities for future finishing to suit your needs and preferences. Step outside to the great elevated screened in porch, complete with stairs to the back yard, perfect for outdoor entertaining and enjoying the beautiful surroundings. The well landscaped lot is enhanced by an underground sprinkling system, ensuring a lush and vibrant exterior. Plus, residents of Barrington Shores enjoy access to neighborhood amenities including an inground outdoor swimming pool, tennis courts, club house and paved trail system, promoting an active and vibrant lifestyle. Don't miss the opportunity to make this exquisite home yours and experience the epitome of luxury living in Barrington Shores. Schedule your showing today and prepare to fall in love with everything this exceptional property has to offer. The adjacent two-story family room, with its cozy fireplace, is an inviting space for relaxation and entertainment. A main floor den/office offers versatility and convenience, while the back staircase adds architectural interest and functionality. Retreat to the large primary suite, complete with a tray ceiling, luxurious bath, and two walk-in closets, providing a serene escape at the end of the day. Three additional family bedrooms, two with private baths, ensure comfort and privacy for all. A large laundry and mudroom make daily tasks a breeze, while hardwood floors and elegant moldings add to the home's sophisticated ambiance. The basement, with its wonderful garden level windows, offers endless possibilities for future finishing to suit your needs and preferences. Step outside to the great elevated screened in porch, complete with stairs to the back yard, perfect for outdoor entertaining and enjoying the beautiful surroundings. The well landscaped lot is enhanced by an underground sprinkling system, ensuring a lush and vibrant exterior. Plus, residents of Barrington Shores enjoy access to neighborhood amenities including an inground outdoor swimming pool, tennis courts, club house and paved trail system, promoting an active and vibrant lifestyle. Don't miss the opportunity to make this exquisite home yours and experience the epitome of luxury living in Barrington Shores. Schedule your showing today and prepare to fall in love with everything this exceptional property has to offer.
Location
State MI
County Kalamazoo
Area Greater Kalamazoo - K
Direction Q Avenue (west of US 131) to the entrance to Barrington Shores. South on Barony Point to Brandon Circle. Turn left to home.
Rooms
Basement Daylight, Full
Interior
Interior Features Ceiling Fans, Ceramic Floor, Garage Door Opener, Humidifier, Water Softener/Owned, Wood Floor, Kitchen Island, Eat-in Kitchen, Pantry
Heating Forced Air
Cooling Central Air
Fireplaces Number 1
Fireplaces Type Family, Gas Log
Fireplace true
Window Features Screens,Insulated Windows,Window Treatments
Appliance Built-In Electric Oven, Disposal, Cook Top, Dishwasher, Microwave, Refrigerator
Laundry Laundry Closet, Laundry Room, Main Level
Exterior
Exterior Feature Scrn Porch, Deck(s), 3 Season Room
Garage Attached
Garage Spaces 3.0
Utilities Available Phone Available, Storm Sewer, Public Water, Public Sewer, Natural Gas Available, Electricity Available, Cable Available, Broadband, Natural Gas Connected, Cable Connected, High-Speed Internet
Amenities Available Walking Trails, Pets Allowed, Club House, Playground, Tennis Court(s), Pool
Waterfront No
View Y/N No
Garage Yes
Building
Lot Description Wooded
Story 2
Sewer Public Sewer
Water Public
Architectural Style Traditional
Structure Type Brick,Vinyl Siding
New Construction No
Schools
School District Mattawan
Others
HOA Fee Include Snow Removal
Tax ID 09-21-210-010
Acceptable Financing Cash, Conventional
Listing Terms Cash, Conventional
Read Less Info
Want to know what your home might be worth? Contact us for a FREE valuation!

Our team is ready to help you sell your home for the highest possible price ASAP

"My job is to find and attract mastery-based agents to the office, protect the culture, and make sure everyone is happy! "






