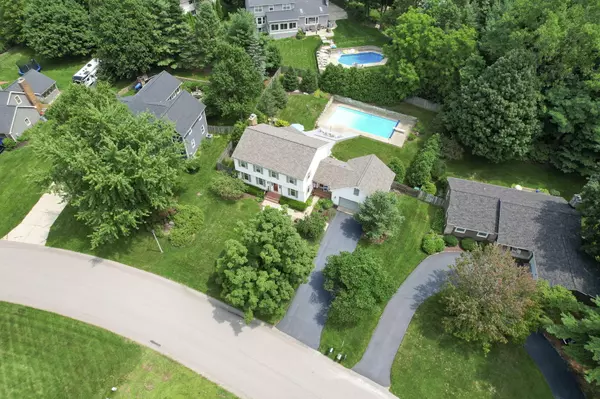$615,000
$589,900
4.3%For more information regarding the value of a property, please contact us for a free consultation.
4 Beds
3 Baths
2,544 SqFt
SOLD DATE : 08/21/2024
Key Details
Sold Price $615,000
Property Type Single Family Home
Sub Type Single Family Residence
Listing Status Sold
Purchase Type For Sale
Square Footage 2,544 sqft
Price per Sqft $241
Municipality Cascade Twp
Subdivision Apple Hills
MLS Listing ID 24038099
Sold Date 08/21/24
Style Traditional
Bedrooms 4
Full Baths 2
Half Baths 1
Originating Board Michigan Regional Information Center (MichRIC)
Year Built 1978
Annual Tax Amount $4,735
Tax Year 2024
Lot Dimensions 93 x 151 x 125 x 146
Property Description
*SELLER INSTRUCTS LISTING AGENT TO HOLD ANY AND ALL OFFERS UNTIL TUES. JULY 30th, 2024 @ NOON. Don't miss this wonderful 4 bedroom, 2.5 bath 2-story in the very sought after Hidden/Apple Hills neighborhood! This home EXUDES PRIDE of Ownership! The moment you walk in, you will see what I mean. See the list of improvements attached to the sellers disclosure. Home features, big open kitchen w/island, (all appliances remain) that adjoins family rm w/fireplace & 4 season room which overlooks the beautiful pool & entertaining area. The pool is heated for a longer pool season. Main floor also offers formal dining, formal living rm, laundry & 1/2 bath. Upstairs features 4 large bedrooms & 2 baths, including Owner's suite. Lower level offers large entertainment space w/dry bar & craft/workout room
Location
State MI
County Kent
Area Grand Rapids - G
Direction From Cascade Rd. & 36th St., go E on 36th St. about .25 mile to Apple Hill Dr., go N to home.
Rooms
Basement Full
Interior
Interior Features Attic Fan, Ceiling Fans, Garage Door Opener, Humidifier, Wood Floor, Kitchen Island, Eat-in Kitchen, Pantry
Heating Forced Air
Cooling Central Air
Fireplaces Number 1
Fireplaces Type Family, Gas Log
Fireplace true
Window Features Screens,Replacement,Insulated Windows,Bay/Bow
Appliance Dryer, Washer, Disposal, Dishwasher, Microwave, Oven, Refrigerator
Laundry Laundry Room, Main Level
Exterior
Exterior Feature Patio, Deck(s)
Parking Features Garage Faces Front, Garage Door Opener, Attached
Garage Spaces 2.0
Pool Outdoor/Inground
Utilities Available Phone Available, Storm Sewer, Public Water, Natural Gas Available, Electricity Available, Cable Available, Broadband, Phone Connected, Natural Gas Connected, Cable Connected, High-Speed Internet
View Y/N No
Street Surface Paved
Garage Yes
Building
Story 2
Sewer Septic System
Water Public
Architectural Style Traditional
Structure Type Aluminum Siding
New Construction No
Schools
Elementary Schools Pine Ridge
Middle Schools Central Middle
High Schools Central High
School District Forest Hills
Others
Tax ID 41-19-15-470-004
Acceptable Financing Cash, FHA, VA Loan, MSHDA, Conventional
Listing Terms Cash, FHA, VA Loan, MSHDA, Conventional
Read Less Info
Want to know what your home might be worth? Contact us for a FREE valuation!

Our team is ready to help you sell your home for the highest possible price ASAP

"My job is to find and attract mastery-based agents to the office, protect the culture, and make sure everyone is happy! "






