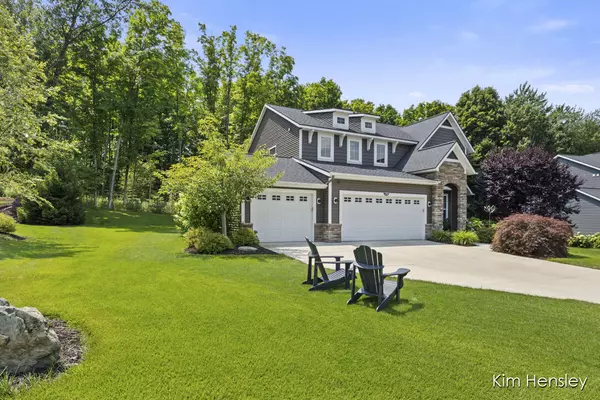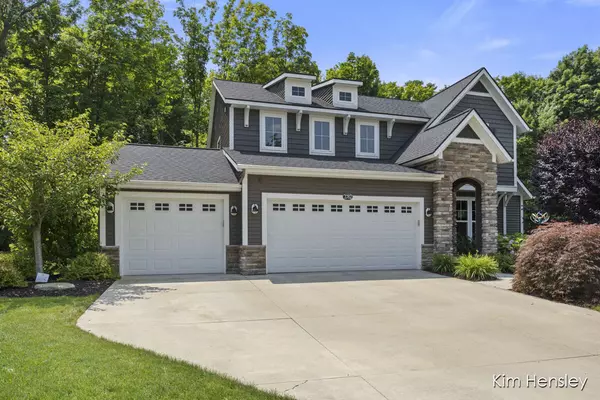$580,000
$599,900
3.3%For more information regarding the value of a property, please contact us for a free consultation.
4 Beds
4 Baths
2,264 SqFt
SOLD DATE : 08/30/2024
Key Details
Sold Price $580,000
Property Type Single Family Home
Sub Type Single Family Residence
Listing Status Sold
Purchase Type For Sale
Square Footage 2,264 sqft
Price per Sqft $256
Municipality Algoma Twp
MLS Listing ID 24038987
Sold Date 08/30/24
Style Traditional
Bedrooms 4
Full Baths 3
Half Baths 1
HOA Fees $100/ann
HOA Y/N true
Originating Board Michigan Regional Information Center (MichRIC)
Year Built 2016
Annual Tax Amount $6,148
Tax Year 2024
Lot Size 0.425 Acres
Acres 0.43
Lot Dimensions 85x175x123x189
Property Description
Welcome to your move-in-ready dream home in the highly sought-after Saddle Ridge neighborhood! This stunning 4-bedroom, 3.5-bath residence has been meticulously updated to look and feel brand new. Enjoy a main floor office perfect for remote work, a gourmet kitchen with a spacious pantry, and a private patio that seamlessly connects to a beautifully landscaped backyard with underground sprinkling. Relax by the cozy fireplace in the living room or entertain in the finished lower level rec room, complete with an additional bedroom and bathroom. The upper level features a luxurious primary suite, a convenient laundry room, and three additional bedrooms, making it ideal for family living. Located next to the brand-new, state-of-the-art Edgerton Elementary, opening this fall 2024.
Location
State MI
County Kent
Area Grand Rapids - G
Direction 131 to 10 Mile west 2 minutes to Algoma, north 1 minute to 11 Mile, east 2 minutes to Saddle Ridge
Rooms
Basement Daylight, Full
Interior
Interior Features Ceiling Fans, Laminate Floor, Water Softener/Owned, Kitchen Island, Eat-in Kitchen, Pantry
Heating Forced Air
Cooling Central Air
Fireplaces Number 1
Fireplaces Type Gas Log, Living
Fireplace true
Window Features Insulated Windows,Window Treatments
Appliance Dryer, Washer, Dishwasher, Microwave, Range, Refrigerator
Laundry Laundry Room, Upper Level
Exterior
Garage Garage Faces Front, Garage Door Opener, Attached
Garage Spaces 3.0
Utilities Available Natural Gas Connected, Cable Connected
Waterfront No
View Y/N No
Street Surface Paved
Garage Yes
Building
Lot Description Level, Sidewalk, Wooded, Cul-De-Sac
Story 2
Sewer Public Sewer
Water Well, Public
Architectural Style Traditional
Structure Type Brick,Vinyl Siding
New Construction No
Schools
Elementary Schools Edgerton Trails
Middle Schools North Rockford Middle School
High Schools Rockford Freshman Center & Rockford High School
School District Rockford
Others
HOA Fee Include Snow Removal
Tax ID 41-06-27-251-274
Acceptable Financing Cash, FHA, VA Loan, Conventional
Listing Terms Cash, FHA, VA Loan, Conventional
Read Less Info
Want to know what your home might be worth? Contact us for a FREE valuation!

Our team is ready to help you sell your home for the highest possible price ASAP

"My job is to find and attract mastery-based agents to the office, protect the culture, and make sure everyone is happy! "






