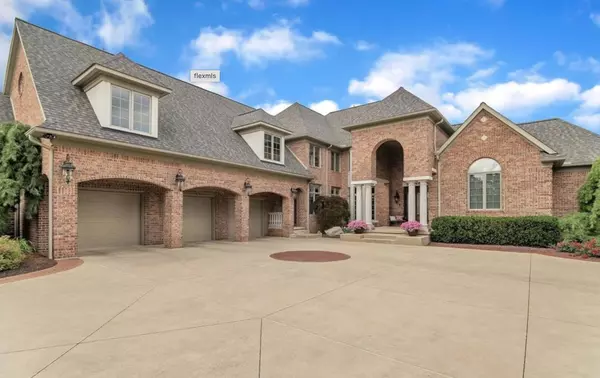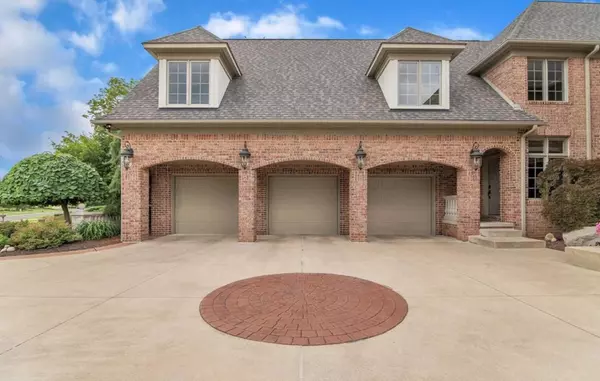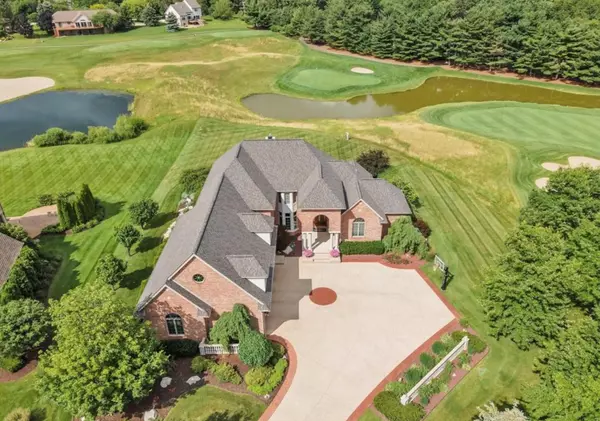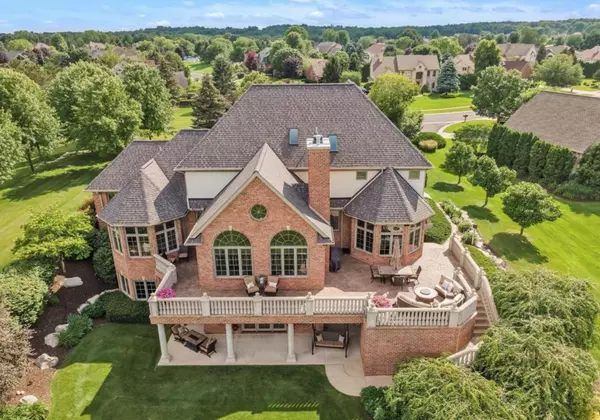$1,000,000
$1,225,000
18.4%For more information regarding the value of a property, please contact us for a free consultation.
5 Beds
6 Baths
5,173 SqFt
SOLD DATE : 09/27/2024
Key Details
Sold Price $1,000,000
Property Type Single Family Home
Sub Type Single Family Residence
Listing Status Sold
Purchase Type For Sale
Square Footage 5,173 sqft
Price per Sqft $193
Municipality Highland Twp
Subdivision Prestwick Village Golf Club
MLS Listing ID 24048712
Sold Date 09/27/24
Style Colonial
Bedrooms 5
Full Baths 5
Half Baths 1
HOA Fees $87/ann
HOA Y/N true
Year Built 2000
Annual Tax Amount $13,911
Tax Year 2023
Lot Size 0.750 Acres
Acres 0.75
Lot Dimensions 69 x 271 x 192 x 87 x 150
Property Description
Prestigious home in Prestwick Village Golf Club provides an expansive panoramic view of Holes 6 & 7. A grand two-story entrance features 2 circular stairways & Great Room w/ floor to ceiling stone fireplace (one of 2 fireplaces). Chefs Kitchen w/ stainless steel Thermidor appliances, large island, walk-in pantry & butlers pantry w/ wine-fridge. Primary Bedroom has a bay window walk-out to balcony, large his & hers walk-in closets & a huge Bath with double sinks, soaker tub and steam shower. Custom Bar, Billiard Room, Gymnasium, Hockey Room & Home Theater. Lower level heated floor, heated driveway, heated 3 Car Garage & 4th Car for your golf cart. Wrap around concrete Balcony. Additional beautifully landscaped, adjoining half acre lot also available at 00 Nairn Circle, MLS #24048672. course views plus the covered patio below. Prestwick Village offers a beautifully maintained 18 hole golf course, pro-shop, 2 swimming pools, hot-tub, tennis, pickle ball, basketball, playground, restaurant, sports bar, banquet hall plus many family oriented & golf enthusiast events. Additional beautifully landscaped, adjoining half acre lot also available at 00 Nairn Circle, MLS #24048672.
Location
State MI
County Oakland
Area Oakland County - 70
Direction Prestwick Village Golf Club
Rooms
Basement Walk-Out Access
Interior
Interior Features Central Vacuum, Garage Door Opener, Humidifier, Water Softener/Owned, Wet Bar, Wood Floor, Kitchen Island, Eat-in Kitchen, Pantry
Heating Forced Air, Radiant
Cooling Central Air
Fireplaces Number 2
Fireplaces Type Gas Log, Living Room, Recreation Room
Fireplace true
Window Features Skylight(s),Screens,Insulated Windows,Bay/Bow,Window Treatments
Appliance Washer, Refrigerator, Dryer, Double Oven, Disposal, Dishwasher, Cooktop, Bar Fridge, Built-In Gas Oven
Laundry Laundry Room
Exterior
Exterior Feature Balcony, Porch(es), Patio
Garage Garage Door Opener, Attached
Garage Spaces 4.0
Amenities Available Clubhouse, Golf Membership, Pets Allowed, Playground, Pool, Restaurant/Bar, Spa/Hot Tub, Tennis Court(s)
Waterfront No
View Y/N No
Garage Yes
Building
Lot Description Golf Community, Cul-De-Sac
Story 2
Sewer Septic Tank
Water Private Water
Architectural Style Colonial
Structure Type Brick,Wood Siding
New Construction No
Schools
School District Huron Valley
Others
Tax ID 11-28-251-017
Acceptable Financing Cash, Conventional
Listing Terms Cash, Conventional
Read Less Info
Want to know what your home might be worth? Contact us for a FREE valuation!

Our team is ready to help you sell your home for the highest possible price ASAP

"My job is to find and attract mastery-based agents to the office, protect the culture, and make sure everyone is happy! "






