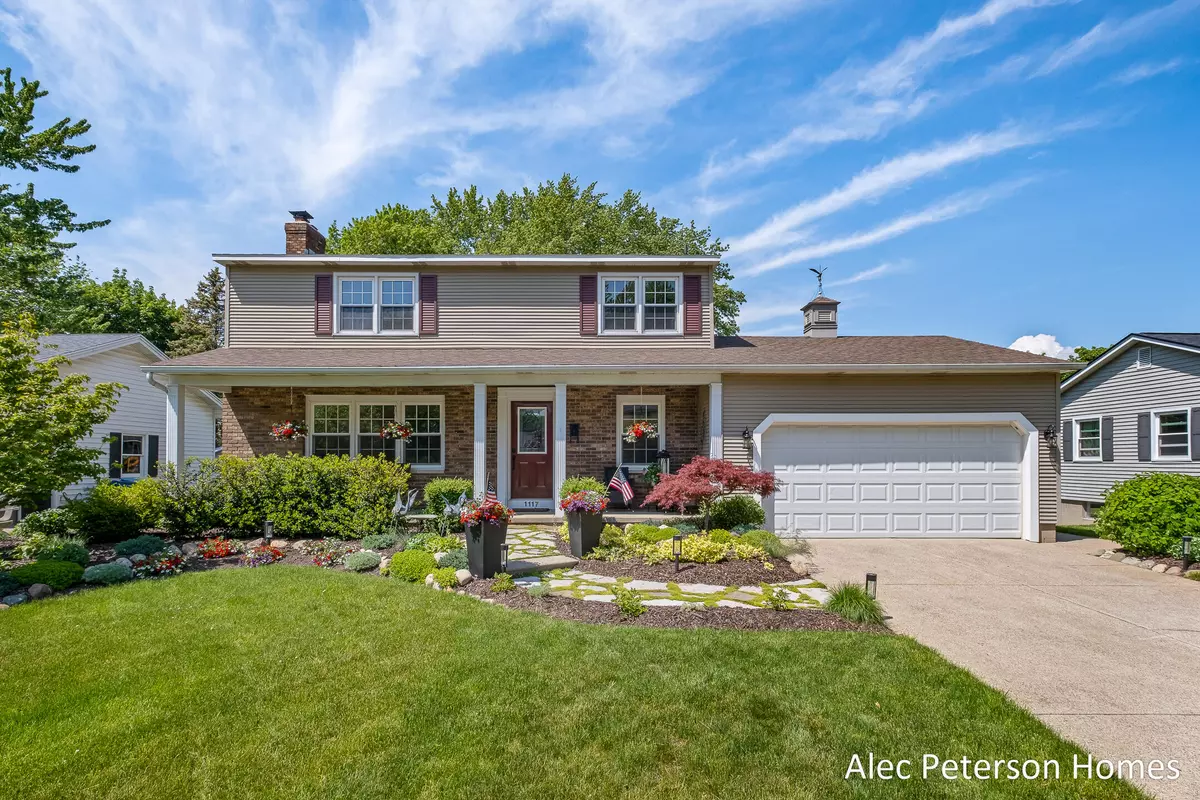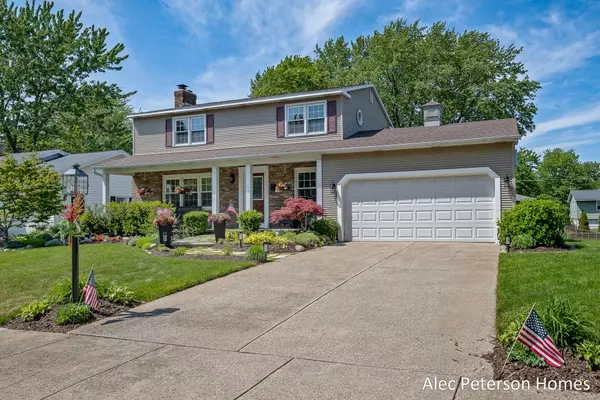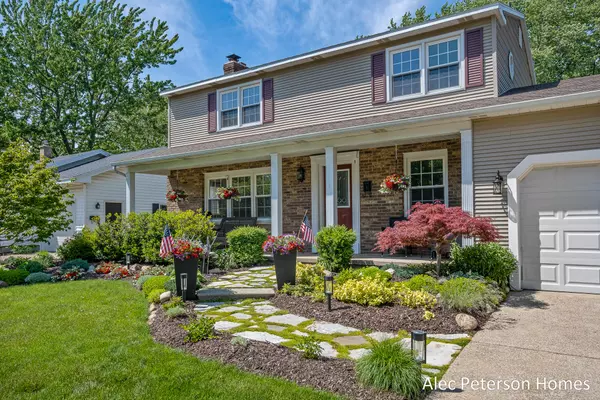$378,000
$379,900
0.5%For more information regarding the value of a property, please contact us for a free consultation.
4 Beds
3 Baths
1,536 SqFt
SOLD DATE : 10/04/2024
Key Details
Sold Price $378,000
Property Type Single Family Home
Sub Type Single Family Residence
Listing Status Sold
Purchase Type For Sale
Square Footage 1,536 sqft
Price per Sqft $246
Municipality Grand Haven City
MLS Listing ID 24025702
Sold Date 10/04/24
Style Traditional
Bedrooms 4
Full Baths 2
Half Baths 1
Year Built 1969
Annual Tax Amount $3,892
Tax Year 2023
Lot Size 9,718 Sqft
Acres 0.22
Lot Dimensions 72 x 135
Property Description
Welcome to 1117 Ottawa Avenue! Come and see this 4 bedroom, 2.5 bathroom home that's stunning both inside and out. It has been meticulously updated and boasts a new kitchen, bathroom, deck, landscaping, and more! Inside, enjoy fresh drywall, paint, and hardwood flooring throughout as well as a brand new kitchen with white cabinetry, quartz countertops, and stainless steel appliances. The upstairs bathroom has also been recently updated with a new double vanity, quartz countertops, and cast iron tub with tile surround. Outside, the fenced-in backyard has been completely transformed into an oasis with a sprawling deck, large regraded lawn, and landscaping beds. A new sewer line to the road was installed in 2022. A high-efficiency furnace was installed in 2022. Don't miss this beautiful home! Call today for your private showing!
Location
State MI
County Ottawa
Area North Ottawa County - N
Direction 31 to Taylor, E to S Ferry, S to Ottawa, E to home.
Rooms
Basement Walk-Out Access
Interior
Interior Features Ceiling Fan(s), Garage Door Opener, Humidifier, Wood Floor
Heating Forced Air
Cooling Central Air
Fireplaces Number 1
Fireplaces Type Family Room, Gas Log
Fireplace true
Window Features Screens,Replacement,Window Treatments
Appliance Washer, Refrigerator, Range, Oven, Dryer, Disposal, Dishwasher
Laundry In Bathroom, Lower Level
Exterior
Exterior Feature Porch(es), Deck(s)
Garage Attached
Garage Spaces 2.0
Utilities Available Phone Connected, Natural Gas Connected, Cable Connected, Extra Well
Waterfront No
View Y/N No
Street Surface Paved
Garage Yes
Building
Lot Description Level, Sidewalk
Story 2
Sewer Public Sewer
Water Public
Architectural Style Traditional
Structure Type Brick,Vinyl Siding
New Construction No
Schools
School District Grand Haven
Others
Tax ID 700328402020
Acceptable Financing Cash, FHA, VA Loan, Conventional
Listing Terms Cash, FHA, VA Loan, Conventional
Read Less Info
Want to know what your home might be worth? Contact us for a FREE valuation!

Our team is ready to help you sell your home for the highest possible price ASAP

"My job is to find and attract mastery-based agents to the office, protect the culture, and make sure everyone is happy! "






