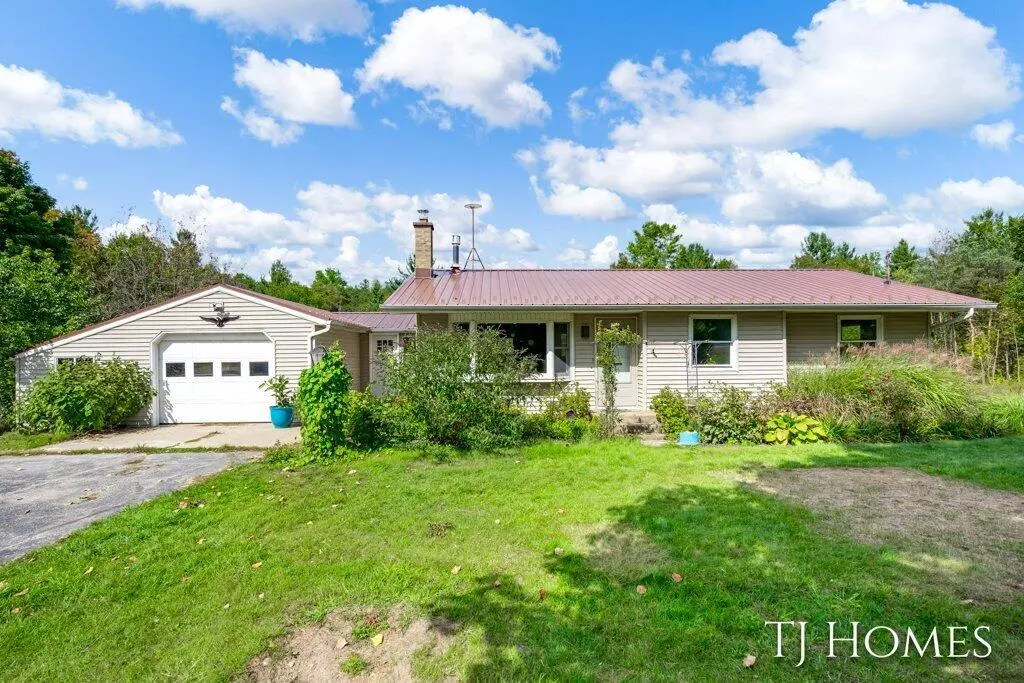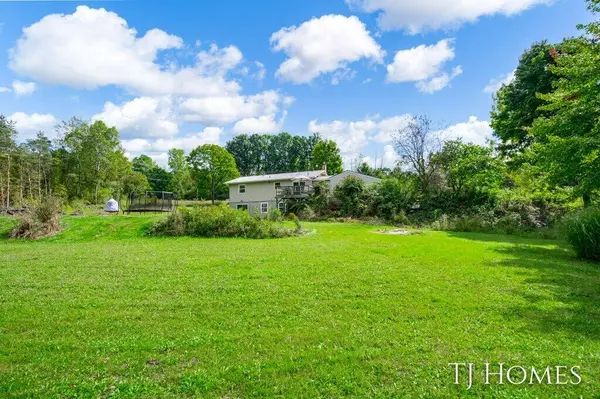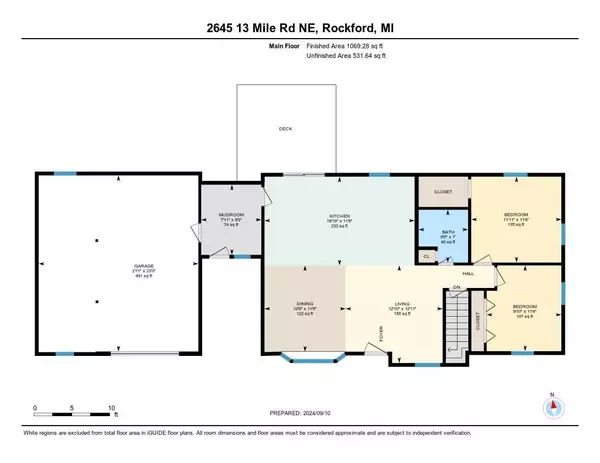$385,000
$389,900
1.3%For more information regarding the value of a property, please contact us for a free consultation.
4 Beds
2 Baths
1,069 SqFt
SOLD DATE : 10/25/2024
Key Details
Sold Price $385,000
Property Type Single Family Home
Sub Type Single Family Residence
Listing Status Sold
Purchase Type For Sale
Square Footage 1,069 sqft
Price per Sqft $360
Municipality Algoma Twp
MLS Listing ID 24047835
Sold Date 10/25/24
Style Ranch
Bedrooms 4
Full Baths 2
Year Built 1973
Annual Tax Amount $3,097
Tax Year 2023
Lot Size 4.850 Acres
Acres 4.85
Lot Dimensions 480 x 440
Property Description
Welcome to this beautifully remodeled ranch home, where every detail has been thoughtfully upgraded from top to bottom! Situated on nearly 5 acres of serene land, this home offers the perfect blend of modern conveniences and peaceful living. The open floor plan features a top-of-the-line kitchen with stainless steel appliances, granite countertops, tile backsplash and a great view to the backyard. The home boasts 3 spacious bedrooms and 2 full baths. The newly finished walkout lower level includes a full bath, home office, workout room, family room, bedroom, and ample storage. Additional upgrades include new flooring, fresh paint, and even a convenient water spigot for your pets' bowls. Outdoors, the seller has already begun clearing a section of land, ready for ..... your future outbuilding. Whether you're dreaming of nature trails, dirt biking, or simply relaxing, this home offers endless possibilities. Come put your feet up and enjoy all it has to offer, at an affordable price! your future outbuilding. Whether you're dreaming of nature trails, dirt biking, or simply relaxing, this home offers endless possibilities. Come put your feet up and enjoy all it has to offer, at an affordable price!
Location
State MI
County Kent
Area Grand Rapids - G
Direction US-131 to 14 Mile Rd NE, WEST to Edgeton Ave NE, SOUTH to 13 Mile Rd NE, WEST to Home on NORTH side of street.
Rooms
Basement Walk-Out Access
Interior
Interior Features Garage Door Opener, Water Softener/Owned, Kitchen Island
Heating Forced Air
Cooling Central Air
Fireplace false
Window Features Low-Emissivity Windows,Storms,Screens,Insulated Windows,Bay/Bow
Appliance Washer, Refrigerator, Range, Oven, Microwave, Dryer, Disposal, Dishwasher
Laundry Lower Level
Exterior
Exterior Feature Deck(s)
Garage Garage Faces Front, Attached
Garage Spaces 1.0
Utilities Available Natural Gas Connected
Waterfront No
View Y/N No
Street Surface Paved
Garage Yes
Building
Lot Description Wooded, Rolling Hills
Story 1
Sewer Septic Tank
Water Well
Architectural Style Ranch
Structure Type Vinyl Siding
New Construction No
Schools
School District Rockford
Others
Tax ID 41-06-15-300-030
Acceptable Financing Cash, FHA, VA Loan, Conventional
Listing Terms Cash, FHA, VA Loan, Conventional
Read Less Info
Want to know what your home might be worth? Contact us for a FREE valuation!

Our team is ready to help you sell your home for the highest possible price ASAP

"My job is to find and attract mastery-based agents to the office, protect the culture, and make sure everyone is happy! "






