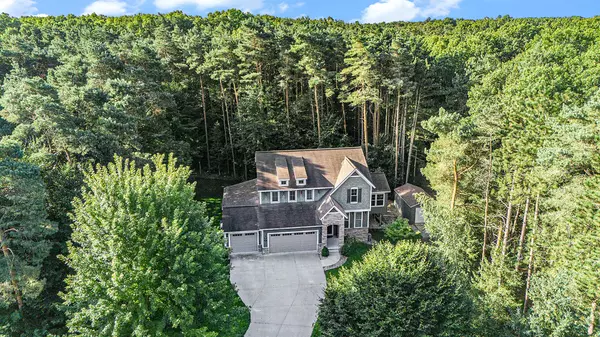$539,900
$539,900
For more information regarding the value of a property, please contact us for a free consultation.
5 Beds
4 Baths
2,412 SqFt
SOLD DATE : 10/25/2024
Key Details
Sold Price $539,900
Property Type Single Family Home
Sub Type Single Family Residence
Listing Status Sold
Purchase Type For Sale
Square Footage 2,412 sqft
Price per Sqft $223
Municipality Robinson Twp
MLS Listing ID 24047013
Sold Date 10/25/24
Style Traditional
Bedrooms 5
Full Baths 3
Half Baths 1
HOA Fees $58/ann
HOA Y/N true
Year Built 2011
Annual Tax Amount $4,958
Tax Year 2023
Lot Size 1.004 Acres
Acres 1.0
Lot Dimensions 150x275x153x300
Property Description
Beautiful 2 story on a private 1 acre lot in Albee's Cove! Over 3300 square feet of finished space. Popular open floor plan featuring a great kitchen with large pantry, granite counters, center island, and stainless appliances. Dining area, family room, and 12x16 sunroom/office with 2 sided fireplace complete the main floor. Upstairs has convenient laundry room, 4 bedrooms including primary suite, and 2 baths. Daylight lower level has been completely finished into another bedroom, bathroom, and rec room. Outside, another garage has been added for more storage! Also, the main attached garage has added storage and work space. Combined with landscaping and privacy, this one has it all!
Location
State MI
County Ottawa
Area North Ottawa County - N
Direction Lake Michigan Dr to 144th, N. to Mackinaw Trail, E to home
Rooms
Basement Daylight
Interior
Interior Features Humidifier, Wood Floor, Kitchen Island, Pantry
Heating Forced Air
Cooling Central Air
Fireplaces Number 1
Fireplaces Type Family Room, Gas Log
Fireplace true
Window Features Low-Emissivity Windows,Screens
Appliance Washer, Refrigerator, Range, Oven, Microwave, Dryer, Dishwasher
Laundry Upper Level
Exterior
Exterior Feature 3 Season Room
Garage Attached
Garage Spaces 4.0
Utilities Available Natural Gas Available, Electricity Available, Cable Available, Natural Gas Connected, Public Water
Waterfront No
View Y/N No
Street Surface Paved
Garage Yes
Building
Lot Description Wooded
Story 2
Sewer Septic Tank
Water Public
Architectural Style Traditional
Structure Type Stone,Vinyl Siding
New Construction No
Schools
School District Grand Haven
Others
HOA Fee Include Snow Removal
Tax ID 70-08-06-308-001
Acceptable Financing Cash, Conventional
Listing Terms Cash, Conventional
Read Less Info
Want to know what your home might be worth? Contact us for a FREE valuation!

Our team is ready to help you sell your home for the highest possible price ASAP

"My job is to find and attract mastery-based agents to the office, protect the culture, and make sure everyone is happy! "






