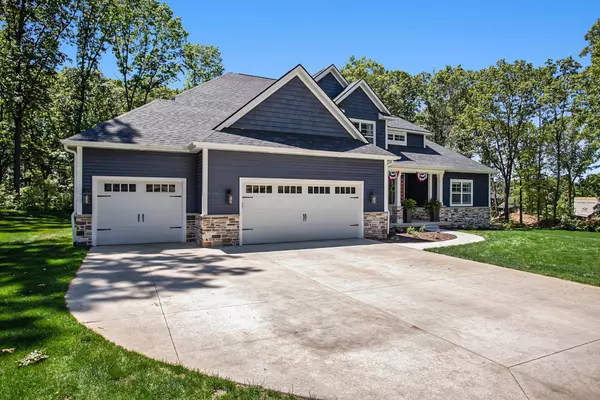$705,000
$725,000
2.8%For more information regarding the value of a property, please contact us for a free consultation.
5 Beds
5 Baths
2,782 SqFt
SOLD DATE : 11/15/2024
Key Details
Sold Price $705,000
Property Type Single Family Home
Sub Type Single Family Residence
Listing Status Sold
Purchase Type For Sale
Square Footage 2,782 sqft
Price per Sqft $253
Municipality Oshtemo Twp
MLS Listing ID 24043315
Sold Date 11/15/24
Style Traditional
Bedrooms 5
Full Baths 4
Half Baths 1
Year Built 2023
Annual Tax Amount $2,931
Tax Year 2024
Lot Size 1.290 Acres
Acres 1.29
Lot Dimensions 312 x 179
Property Description
Welcome to 10720 Mystic Heights, a stunning modern residence crafted by TMR, situated on a premier 1.3 acre lot in the highly sought-after Mystic Heights neighborhood. This exquisite home, completed in 2023, seamlessly combines contemporary design with luxurious finishes. Step inside to discover soaring ceilings and an expansive open floor plan, offering over 4,000 square feet of refined living space. The main level features a sophisticated master suite, complete with dual walk-in closets and a spa-like ensuite boasting a soaking tub and a custom-tiled shower. The second floor hosts three additional bedrooms and two full baths, providing ample space for family and guests. The lower level is a beautifully finished walk-out basement designed for entertaining, featuring a fifth bedroom and a full bath. Don't miss the opportunity to experience this exceptional property, schedule your private showing today! a full bath. Don't miss the opportunity to experience this exceptional property, schedule your private showing today!
Location
State MI
County Kalamazoo
Area Greater Kalamazoo - K
Direction Van Kal N from Stadium, R on Mystic Heights
Rooms
Basement Daylight, Full, Walk-Out Access
Interior
Interior Features Ceiling Fan(s), Ceramic Floor, Garage Door Opener, Water Softener/Owned, Kitchen Island, Eat-in Kitchen
Heating Forced Air
Cooling Central Air
Fireplaces Number 1
Fireplaces Type Living Room
Fireplace true
Window Features Window Treatments
Appliance Washer, Refrigerator, Dryer, Double Oven, Dishwasher, Cooktop
Laundry Laundry Room, Main Level
Exterior
Exterior Feature Porch(es), Deck(s)
Garage Attached
Garage Spaces 3.0
Utilities Available Phone Available, Natural Gas Available, Electricity Available, Cable Available, Phone Connected, Natural Gas Connected, Cable Connected, Broadband
Waterfront No
View Y/N No
Garage Yes
Building
Lot Description Level
Story 2
Sewer Septic Tank
Water Well
Architectural Style Traditional
Structure Type Stone,Vinyl Siding
New Construction No
Schools
School District Mattawan
Others
Tax ID 05-31-160-024
Acceptable Financing Cash, FHA, VA Loan, Conventional
Listing Terms Cash, FHA, VA Loan, Conventional
Read Less Info
Want to know what your home might be worth? Contact us for a FREE valuation!

Our team is ready to help you sell your home for the highest possible price ASAP

"My job is to find and attract mastery-based agents to the office, protect the culture, and make sure everyone is happy! "






