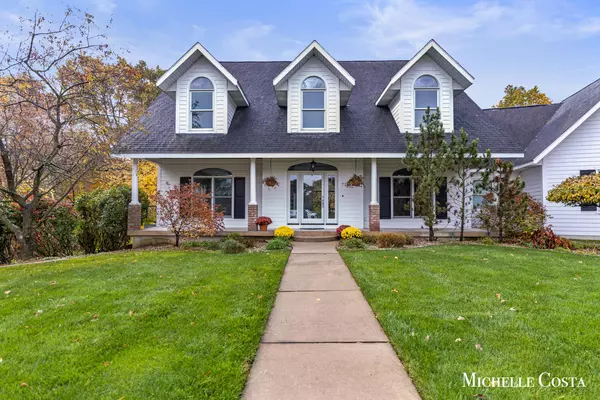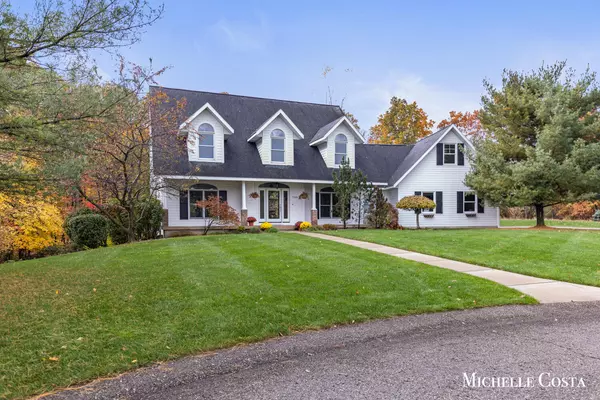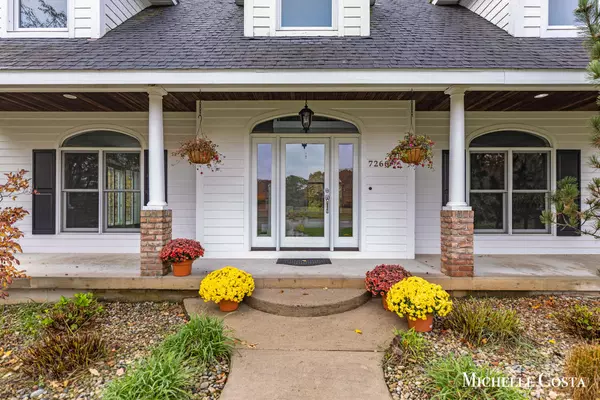$800,000
$790,000
1.3%For more information regarding the value of a property, please contact us for a free consultation.
5 Beds
4 Baths
3,154 SqFt
SOLD DATE : 11/27/2024
Key Details
Sold Price $800,000
Property Type Single Family Home
Sub Type Single Family Residence
Listing Status Sold
Purchase Type For Sale
Square Footage 3,154 sqft
Price per Sqft $253
Municipality Ada Twp
MLS Listing ID 24059201
Sold Date 11/27/24
Style Traditional
Bedrooms 5
Full Baths 3
Half Baths 1
HOA Fees $220/qua
HOA Y/N true
Year Built 2002
Annual Tax Amount $8,358
Tax Year 2024
Lot Size 1.890 Acres
Acres 1.89
Lot Dimensions 92 x 235 x 255
Property Description
Located on just under 2 acres, this stunning 5-bedroom, 3.5-bathroom home offers over 4,000 sqft of living space, offering a move in ready opportunity! Step into an inviting, open-concept floor plan covered with large windows throughout for abundant natural light and arched doorways for tasteful design. The main floor features a large kitchen overlooking the living room that is situated with a comfortable fireplace and built-ins, complete with a formal dining room. The main floor primary with an en-suite bathroom has ample closet space for him and her and its own slider leading out to a private deck. Concluding the main floor is a conveniently located laundry room and half bath. Upstairs, you'll find two additional spacious bedrooms, each with generous closet space, and one full bath with double vanity sinks.
The finished walkout basement has an abundance of space for extra living, along with two additional bedrooms and a full bath.
And there's more! There is a large 432 sqft bonus room above the garage for extra living, hangout, or storage space! This home is complete with a large 3-stall garage, professional landscaping outside, a whole house generator, and a large composite deck over-looking the wooded backyard. Don't miss out on this one of a kind home! bath with double vanity sinks.
The finished walkout basement has an abundance of space for extra living, along with two additional bedrooms and a full bath.
And there's more! There is a large 432 sqft bonus room above the garage for extra living, hangout, or storage space! This home is complete with a large 3-stall garage, professional landscaping outside, a whole house generator, and a large composite deck over-looking the wooded backyard. Don't miss out on this one of a kind home!
Location
State MI
County Kent
Area Grand Rapids - G
Direction East on Knapp St NE, South on Fair Ridge Court NE, West on Weatherfields Court NE
Rooms
Basement Full, Walk-Out Access
Interior
Interior Features Garage Door Opener, Generator, Humidifier, Water Softener/Owned, Kitchen Island
Heating Forced Air
Cooling Central Air
Fireplaces Number 1
Fireplaces Type Living Room
Fireplace true
Window Features Window Treatments
Appliance Washer, Refrigerator, Range, Oven, Microwave, Dryer, Dishwasher
Laundry Main Level
Exterior
Exterior Feature Porch(es), Deck(s)
Parking Features Attached
Garage Spaces 3.0
View Y/N No
Street Surface Paved
Garage Yes
Building
Story 2
Sewer Septic Tank
Water Well
Architectural Style Traditional
Structure Type Vinyl Siding
New Construction No
Schools
School District Lowell
Others
HOA Fee Include Trash
Tax ID 41-15-10-301-029
Acceptable Financing Cash, FHA, VA Loan, Conventional
Listing Terms Cash, FHA, VA Loan, Conventional
Read Less Info
Want to know what your home might be worth? Contact us for a FREE valuation!

Our team is ready to help you sell your home for the highest possible price ASAP

"My job is to find and attract mastery-based agents to the office, protect the culture, and make sure everyone is happy! "






