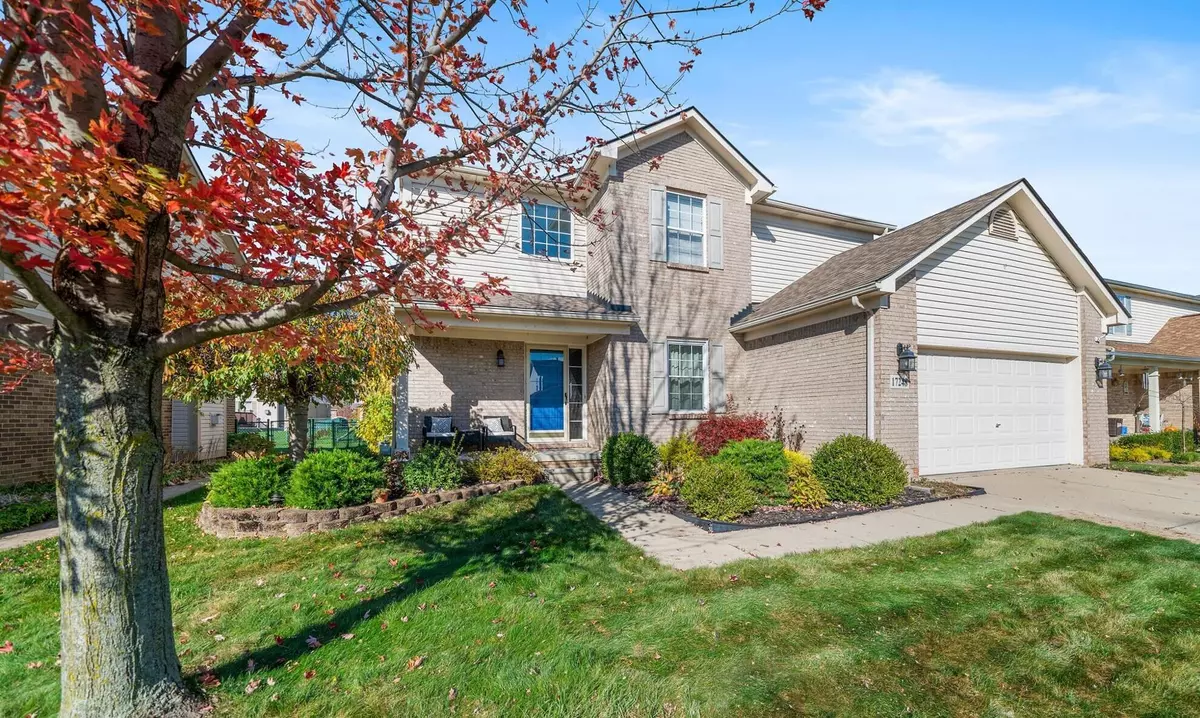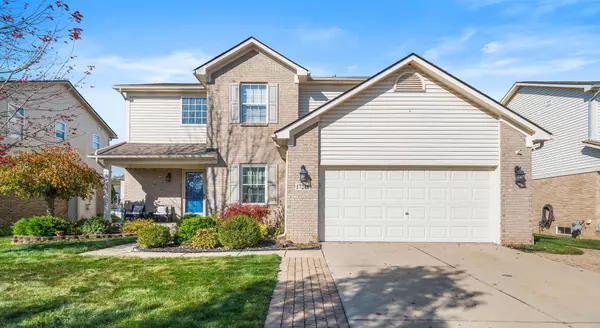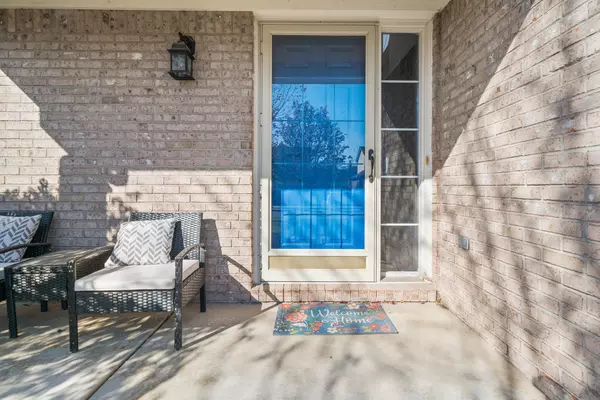
4 Beds
4 Baths
2,047 SqFt
4 Beds
4 Baths
2,047 SqFt
Key Details
Property Type Single Family Home
Sub Type Single Family Residence
Listing Status Pending
Purchase Type For Sale
Square Footage 2,047 sqft
Price per Sqft $185
Municipality Brownstown Twp
Subdivision Fox Creek
MLS Listing ID 24059056
Style Colonial
Bedrooms 4
Full Baths 2
Half Baths 2
HOA Fees $425/ann
HOA Y/N true
Year Built 2001
Annual Tax Amount $2,675
Tax Year 2024
Lot Size 7,405 Sqft
Acres 0.17
Lot Dimensions 7405
Property Description
Location
State MI
County Wayne
Area Wayne County - 100
Direction I94 to Telegraph, south on Telegraph, to Pennsylvania left on Pennsylvania to Michigan Heights Dr. left.
Rooms
Other Rooms Shed(s)
Basement Full
Interior
Interior Features Ceiling Fan(s), Ceramic Floor, Garage Door Opener, Humidifier, Wood Floor, Kitchen Island, Eat-in Kitchen, Pantry
Heating Forced Air
Cooling Central Air
Fireplaces Number 1
Fireplaces Type Family Room, Gas Log, Living Room
Fireplace true
Window Features Storms,Screens,Insulated Windows,Window Treatments
Appliance Washer, Refrigerator, Range, Microwave, Dryer, Disposal, Dishwasher
Laundry Gas Dryer Hookup, Laundry Room, Main Level, Washer Hookup
Exterior
Exterior Feature Fenced Back, Porch(es), Gazebo, Deck(s)
Garage Garage Faces Front, Garage Door Opener, Attached
Garage Spaces 2.0
Pool Outdoor/Above
Utilities Available Natural Gas Available, Natural Gas Connected, Public Water, Public Sewer
View Y/N No
Street Surface Paved
Garage Yes
Building
Lot Description Sidewalk
Story 2
Sewer Public Sewer
Water Public
Architectural Style Colonial
Structure Type Brick,Vinyl Siding
New Construction No
Schools
Elementary Schools Eureka Heights
Middle Schools Robert J. West
School District Taylor
Others
HOA Fee Include Other,Trash,Snow Removal
Tax ID 70-015-03-0146-000
Acceptable Financing Cash, FHA, VA Loan, Conventional
Listing Terms Cash, FHA, VA Loan, Conventional

"My job is to find and attract mastery-based agents to the office, protect the culture, and make sure everyone is happy! "






