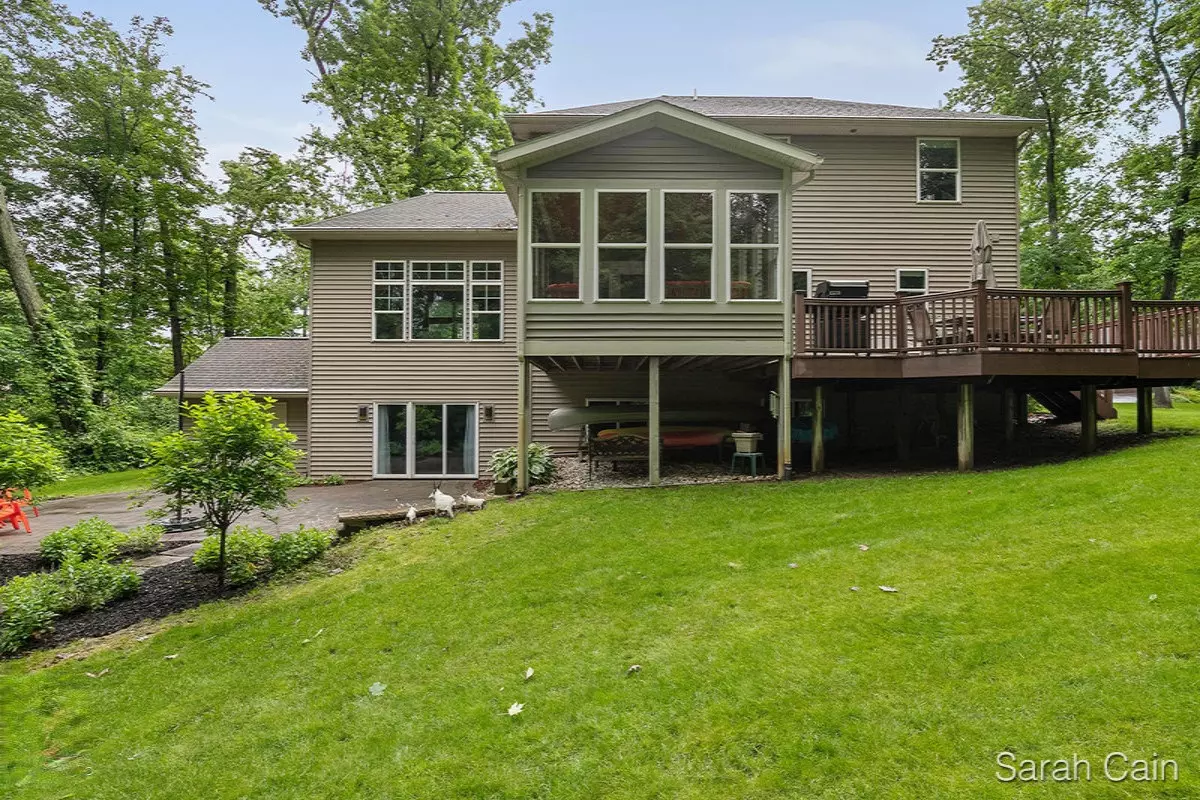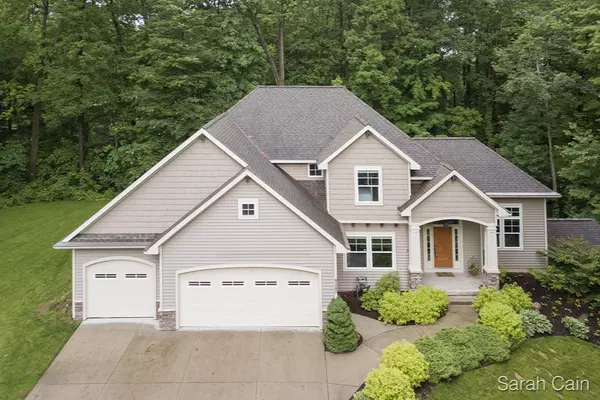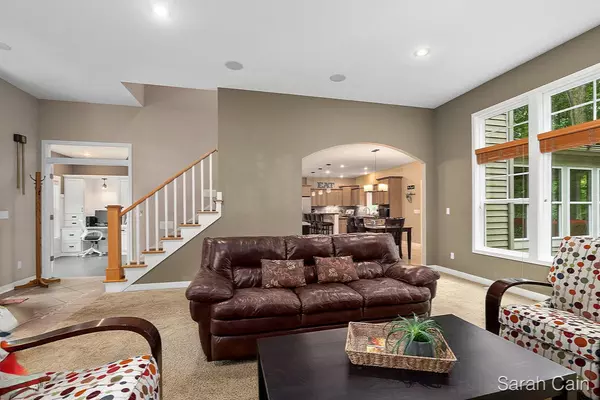$529,000
$539,900
2.0%For more information regarding the value of a property, please contact us for a free consultation.
4 Beds
4 Baths
2,594 SqFt
SOLD DATE : 10/10/2019
Key Details
Sold Price $529,000
Property Type Single Family Home
Sub Type Single Family Residence
Listing Status Sold
Purchase Type For Sale
Square Footage 2,594 sqft
Price per Sqft $203
Municipality Cannon Twp
MLS Listing ID 19031041
Sold Date 10/10/19
Style Traditional
Bedrooms 4
Full Baths 3
Half Baths 1
HOA Fees $75/mo
HOA Y/N true
Year Built 2004
Annual Tax Amount $5,500
Tax Year 2018
Lot Size 0.780 Acres
Acres 0.78
Lot Dimensions 120.65 x 185.22
Property Description
Premier Location - Custom Two Story 4+ Bedroom, 3.5 Bath home on close to an acre on a private setting. Living Room is Open w/ plenty of natural light from the oversize window and features many built-ins and Gas Fireplace. Living Room is open to the Kitchen and Dining Room. Kitchen has granite countertops & Hickory cabinets. Appliances have been updated. Snack Bar seating and walk-in Pantry for plenty of storage. Dining Room has built-in buffet w/ storage & Beverage area. Sunroom overlooks the private treed yard and lead to private resin deck. Office has more storage with built-ins and two desk area's. Spacious Laundry Room and 1/2 Bath finish off the main floor. Up: Master Bedroom Suite with Tray ceiling overlooking the yard. Master Bath has double sinks, tile shower and Walk-in Close 3 Additional Bedrooms all with Double closets. Bathroom has double sinks. Walkout Level: Family Room with triple slider to Patio. Second Kitchen/Popcorn Station...Recreation/Flex Room with more built-ins that could be TWO more Bedrooms and 3rd Full Bath with tile shower. Bonfire pit out back with attached storage shed and level playing field in side yard. Don't miss this amazing home. LED lights, gutter helmets,generator hook-up. Road being redone in July. 3 Additional Bedrooms all with Double closets. Bathroom has double sinks. Walkout Level: Family Room with triple slider to Patio. Second Kitchen/Popcorn Station...Recreation/Flex Room with more built-ins that could be TWO more Bedrooms and 3rd Full Bath with tile shower. Bonfire pit out back with attached storage shed and level playing field in side yard. Don't miss this amazing home. LED lights, gutter helmets,generator hook-up. Road being redone in July.
Location
State MI
County Kent
Area Grand Rapids - G
Direction Pettis to 5 Mile Road east to Trail East, South to home on Cul-de-sac.
Rooms
Other Rooms Shed(s)
Basement Daylight, Full, Walk-Out Access
Interior
Interior Features Ceiling Fan(s), Ceramic Floor, Garage Door Opener, Humidifier, Water Softener/Owned, Wet Bar, Wood Floor, Kitchen Island, Eat-in Kitchen, Pantry
Heating Forced Air
Cooling Central Air
Fireplaces Number 1
Fireplaces Type Gas Log, Living Room
Fireplace true
Window Features Low-Emissivity Windows,Window Treatments
Appliance Washer, Refrigerator, Range, Dryer, Disposal, Dishwasher, Built in Oven
Exterior
Exterior Feature Scrn Porch, Porch(es), Patio, Deck(s), 3 Season Room
Parking Features Attached
Garage Spaces 3.0
Utilities Available Natural Gas Connected, Cable Connected
Amenities Available Detached Unit, End Unit, Pets Allowed
View Y/N No
Street Surface Paved
Handicap Access 36 Inch Entrance Door, 36' or + Hallway, Accessible M Flr Half Bath, Accessible Mn Flr Bedroom, Covered Entrance
Garage Yes
Building
Lot Description Level, Recreational, Tillable, Wooded, Cul-De-Sac
Story 3
Sewer Septic Tank
Water Well
Architectural Style Traditional
Structure Type Stone,Vinyl Siding
New Construction No
Schools
School District Rockford
Others
HOA Fee Include Snow Removal
Tax ID 411132102017
Acceptable Financing Cash, FHA, VA Loan, Rural Development, MSHDA, Conventional
Listing Terms Cash, FHA, VA Loan, Rural Development, MSHDA, Conventional
Read Less Info
Want to know what your home might be worth? Contact us for a FREE valuation!

Our team is ready to help you sell your home for the highest possible price ASAP

"My job is to find and attract mastery-based agents to the office, protect the culture, and make sure everyone is happy! "






