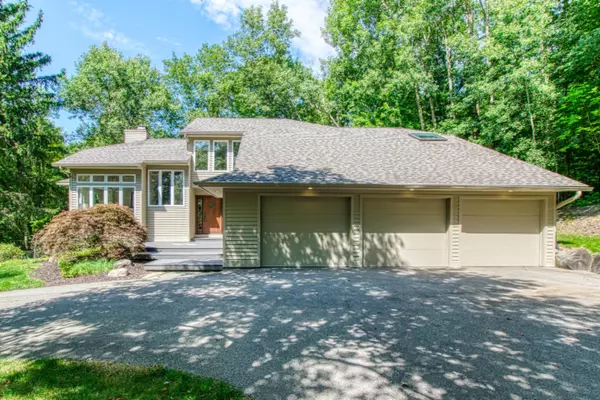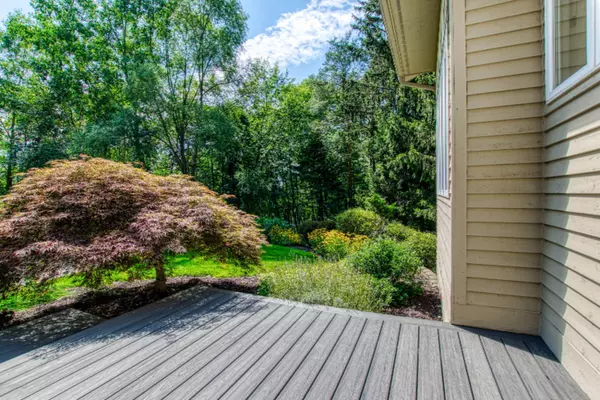$515,000
$515,000
For more information regarding the value of a property, please contact us for a free consultation.
4 Beds
3 Baths
3,180 SqFt
SOLD DATE : 09/27/2019
Key Details
Sold Price $515,000
Property Type Single Family Home
Sub Type Single Family Residence
Listing Status Sold
Purchase Type For Sale
Square Footage 3,180 sqft
Price per Sqft $161
Municipality Ada Twp
MLS Listing ID 19039518
Sold Date 09/27/19
Style Contemporary
Bedrooms 4
Full Baths 2
Half Baths 1
Originating Board Michigan Regional Information Center (MichRIC)
Year Built 1998
Annual Tax Amount $5,339
Tax Year 2019
Lot Size 2.620 Acres
Acres 2.62
Lot Dimensions 178x580x560x150x125
Property Description
OPEN SUNDAY 11-2 . Enjoy the privacy and beauty of nature without giving up the perks of the city! Enter this private wooded drive winding into a lush setting - far back from the hustle and bustle of everyday life and be astounded. Contemporary lines underlie this very liveable home in Forest Hills Schools. From the new trex deck entry - into the 2 story foyer - with cathedral ceilings and unique architectural features throughout. Gorgeous gourmet kitchen features custom cabinetry from Woodways, a 6 burner Thermador range, dishwasher, stainless refrigerator and quartz countertops. A new custom bar (also from Woodways) with matching quartz countertop, double drawer bar refrigerator, hidden smart docking station and slide out drawer cabinets complete your entertaining needs. The main floor has a living room and sitting room which share a 2 way fireplace, large eating area/dining room opens up to a new deck, main floor laundry and newly remodeled 1/2 bath. Up is the master suite (gorgeous updated bathroom with heated floors, custom built-ins and huge closet area), 2 more bedrooms with walk-in closets and a full bath. The daylight area has a huge recreation area, in ceiling sound system and 2 more bedroom areas or bedroom and an office (these have egress but no closets) 3 stall garage plus added workshop area. Plenty of storage in this home. Privacy and natural beauty abound yet minutes to the Village of Ada with its new shopping center and the City of Grand Rapids. Adjacent to conservancy walking trail system(see attached map). Enjoy morel mushroom hunting in your own back yard!
Location
State MI
County Kent
Area Grand Rapids - G
Direction private drive off E. Fulton between Pettis and Longleaf on the N.side of the road. If coming from Ada - go East to the turnaround for Longleaf and the drive is just to the W of Longleaf Dr.
Rooms
Basement Daylight
Interior
Interior Features Garage Door Opener, Water Softener/Owned, Wet Bar, Kitchen Island, Eat-in Kitchen, Pantry
Heating Forced Air, Natural Gas
Cooling Central Air
Fireplaces Number 2
Fireplaces Type Living, Family
Fireplace true
Appliance Dryer, Washer, Disposal, Dishwasher, Microwave, Range, Refrigerator
Exterior
Parking Features Attached, Paved
Garage Spaces 3.0
View Y/N No
Roof Type Composition
Garage Yes
Building
Lot Description Wooded
Story 2
Sewer Septic System
Water Well
Architectural Style Contemporary
New Construction No
Schools
School District Forest Hills
Others
Tax ID 411535100021
Acceptable Financing Cash, Conventional
Listing Terms Cash, Conventional
Read Less Info
Want to know what your home might be worth? Contact us for a FREE valuation!

Our team is ready to help you sell your home for the highest possible price ASAP

"My job is to find and attract mastery-based agents to the office, protect the culture, and make sure everyone is happy! "






