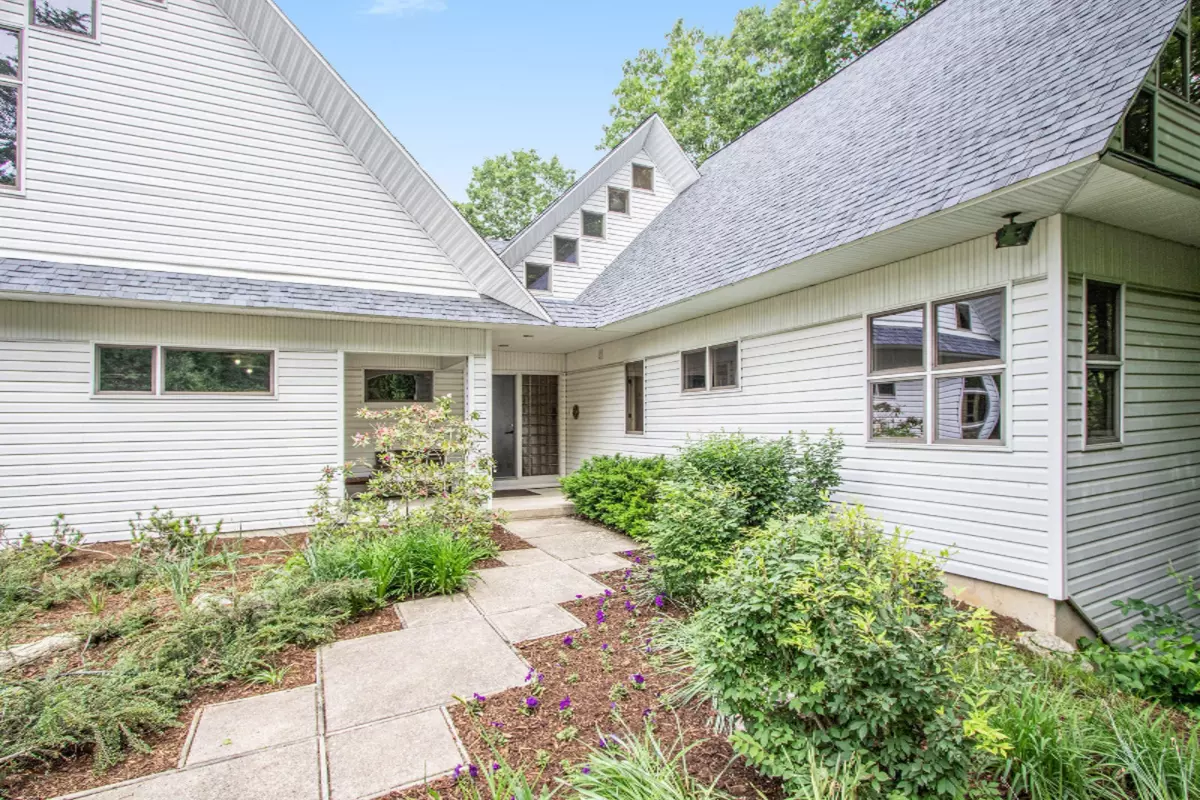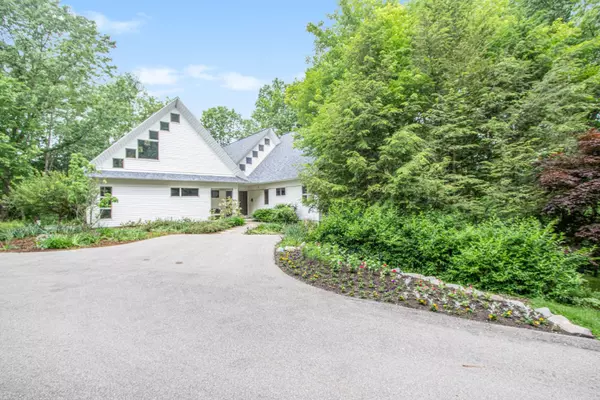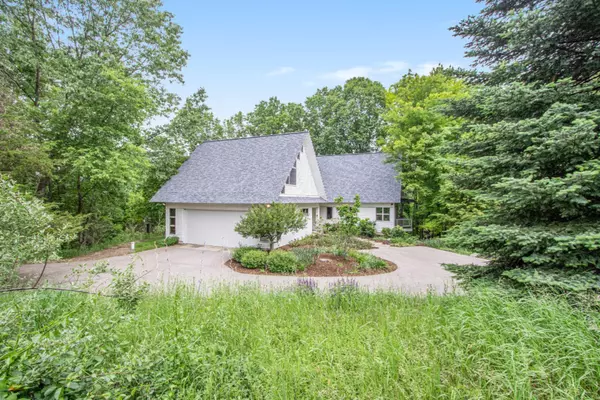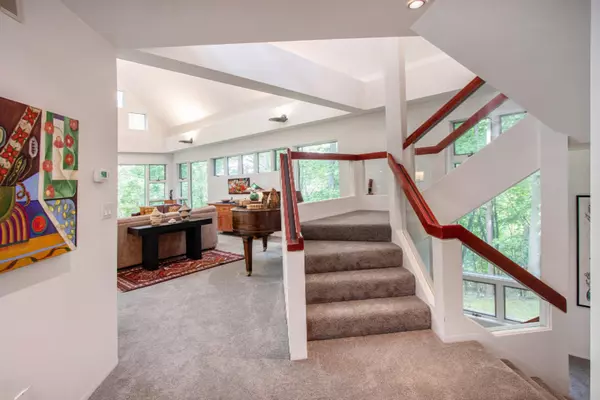$470,000
$489,900
4.1%For more information regarding the value of a property, please contact us for a free consultation.
4 Beds
4 Baths
3,139 SqFt
SOLD DATE : 12/12/2019
Key Details
Sold Price $470,000
Property Type Single Family Home
Sub Type Single Family Residence
Listing Status Sold
Purchase Type For Sale
Square Footage 3,139 sqft
Price per Sqft $149
Municipality Ada Twp
MLS Listing ID 19027289
Sold Date 12/12/19
Style Contemporary
Bedrooms 4
Full Baths 3
Half Baths 1
Originating Board Michigan Regional Information Center (MichRIC)
Year Built 1990
Annual Tax Amount $6,099
Tax Year 2018
Lot Size 2.420 Acres
Acres 2.42
Lot Dimensions Not available
Property Description
Welcome to 82 Honey Creek Ave, on the market for the first time in 25 years! As you turn onto the private, wooded drive to this fine contemporary home, the undeniable feeling of calm and contentment will envelope you. Situated atop 2.42 wooded acres in the Forest Hills School District, this lovely home is a welcome retreat. The attention to quality is evident throughout this architect-designed, well engineered home. This house lives large and offers plenty of storage and abundant natural light throughout. On the main level, enjoy the open living, dining and kitchen area with vaulted ceiling and expansive windows providing a feeling of one with nature. Current owners enjoy beautiful sunsets and privacy provided by the elevated vantage point of this home. The master bedroom ensuite, office (or possible 4th bedroom), laundry room, half bath and mudroom finish the main floor. Upstairs offers 2 additional bedrooms and a full bath.There is approximately 756 square feet of additional unfinished space above the attached 2 car garage. This could make a great bonus room, playroom or additional large ensuite for the new owner. All bedrooms have a small balcony offering a great place to relax and read a book. The walkout lower level presents a large, finished family room and study complete with wood burning fireplace and full bathroom. An additional unfinished room with a garage door for effortless accessibility for moving into the lower level, also allows space for a work room or exercise room. Outdoors, children will delight in the tree house designed to mirror the architectural details of the main home. A large pole barn, complete with electric and water, offers plenty of space to store additional cars, boats or whatever the new owner desires. Enjoy privacy in a tranquil setting with the convenience of all that Ada Village has to offer only minutes away! The master bedroom ensuite, office (or possible 4th bedroom), laundry room, half bath and mudroom finish the main floor. Upstairs offers 2 additional bedrooms and a full bath.There is approximately 756 square feet of additional unfinished space above the attached 2 car garage. This could make a great bonus room, playroom or additional large ensuite for the new owner. All bedrooms have a small balcony offering a great place to relax and read a book. The walkout lower level presents a large, finished family room and study complete with wood burning fireplace and full bathroom. An additional unfinished room with a garage door for effortless accessibility for moving into the lower level, also allows space for a work room or exercise room. Outdoors, children will delight in the tree house designed to mirror the architectural details of the main home. A large pole barn, complete with electric and water, offers plenty of space to store additional cars, boats or whatever the new owner desires. Enjoy privacy in a tranquil setting with the convenience of all that Ada Village has to offer only minutes away!
Location
State MI
County Kent
Area Grand Rapids - G
Direction From the Beltline, head East on Fulton St SE U turn to Pettis Ave SE Turn Right on Honey Creek for 0.4 miles. Home is on the right.
Rooms
Other Rooms Pole Barn
Basement Daylight, Walk Out
Interior
Interior Features Ceiling Fans, Garage Door Opener, Water Softener/Owned
Heating Forced Air, Natural Gas
Cooling Central Air
Fireplaces Number 2
Fireplaces Type Wood Burning, Living, Den/Study
Fireplace true
Window Features Screens, Window Treatments
Appliance Dryer, Washer, Built in Oven, Cook Top, Dishwasher, Oven, Refrigerator
Exterior
Parking Features Attached, Paved
Garage Spaces 2.0
Utilities Available Electricity Connected, Natural Gas Connected, Cable Connected, Telephone Line
View Y/N No
Roof Type Composition
Street Surface Paved
Garage Yes
Building
Lot Description Wooded
Story 2
Sewer Septic System
Water Well
Architectural Style Contemporary
New Construction No
Schools
School District Forest Hills
Others
Tax ID 411527427007
Acceptable Financing Cash, Conventional
Listing Terms Cash, Conventional
Read Less Info
Want to know what your home might be worth? Contact us for a FREE valuation!

Our team is ready to help you sell your home for the highest possible price ASAP

"My job is to find and attract mastery-based agents to the office, protect the culture, and make sure everyone is happy! "






