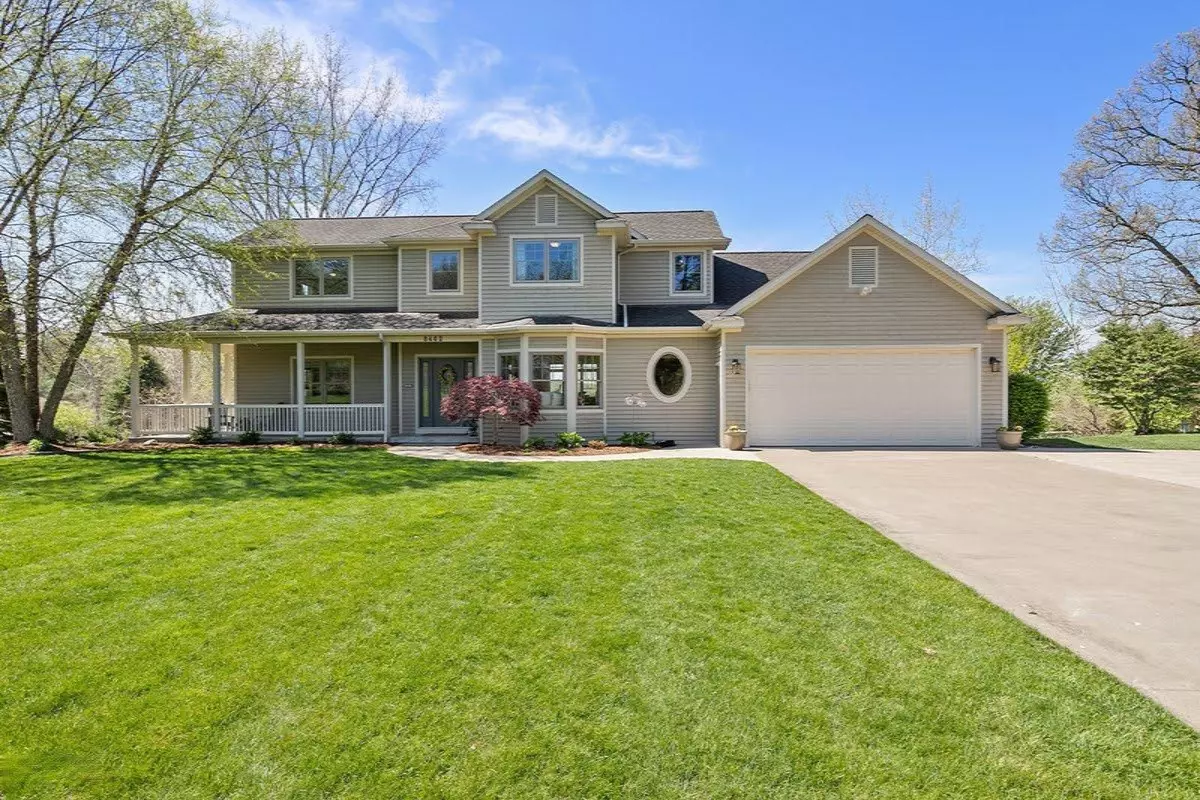$529,000
$529,000
For more information regarding the value of a property, please contact us for a free consultation.
5 Beds
4 Baths
4,329 SqFt
SOLD DATE : 06/26/2020
Key Details
Sold Price $529,000
Property Type Single Family Home
Sub Type Single Family Residence
Listing Status Sold
Purchase Type For Sale
Square Footage 4,329 sqft
Price per Sqft $122
Municipality Ada Twp
MLS Listing ID 20017704
Sold Date 06/26/20
Style Traditional
Bedrooms 5
Full Baths 3
Half Baths 1
HOA Fees $66/ann
HOA Y/N true
Originating Board Michigan Regional Information Center (MichRIC)
Year Built 2003
Annual Tax Amount $7,468
Tax Year 2019
Lot Size 0.840 Acres
Acres 0.84
Lot Dimensions 98x252x171x205
Property Description
Custom designed and built home located in the desirable Longleaf Development which includes 27 acres of natural wooded and open space with streams for walking and hiking. Located minutes away from downtown Ada. Offering 4,329 square feet of finished living space, including five bedrooms and three-and-a-half bathrooms. Spectacular amount of natural light throughout the home. Entering the home you will appreciate the spacious kitchen, with maple cabinetry and quartz countertops. The large living area offers a fireplace and large windows with beautiful hilltop views. The master suite is nicely situated on the main floor with a walk-in closet, tub, and shower. A private office, laundry, and mudroom with custom built lockers round out the main floor. Finished walkout lower level with versatile living spaces & guest quarters. Located on private cul-de-sac road. living spaces & guest quarters. Located on private cul-de-sac road.
Location
State MI
County Kent
Area Grand Rapids - G
Direction Fulton Street east of Ada to Longleaf
Rooms
Basement Full
Interior
Interior Features Ceiling Fans, Central Vacuum
Heating Forced Air, Natural Gas
Cooling Central Air
Fireplaces Number 1
Fireplaces Type Living
Fireplace true
Window Features Skylight(s), Replacement, Insulated Windows
Appliance Disposal, Dishwasher, Microwave, Oven, Refrigerator
Exterior
Parking Features Attached, Paved
Garage Spaces 2.0
Utilities Available Cable Connected, Natural Gas Connected
View Y/N No
Roof Type Composition
Topography {Rolling Hills=true}
Garage Yes
Building
Lot Description Cul-De-Sac
Story 2
Sewer Septic System
Water Well
Architectural Style Traditional
New Construction No
Schools
School District Forest Hills
Others
HOA Fee Include Snow Removal
Tax ID 411535251025
Acceptable Financing Cash, Conventional
Listing Terms Cash, Conventional
Read Less Info
Want to know what your home might be worth? Contact us for a FREE valuation!

Our team is ready to help you sell your home for the highest possible price ASAP

"My job is to find and attract mastery-based agents to the office, protect the culture, and make sure everyone is happy! "






