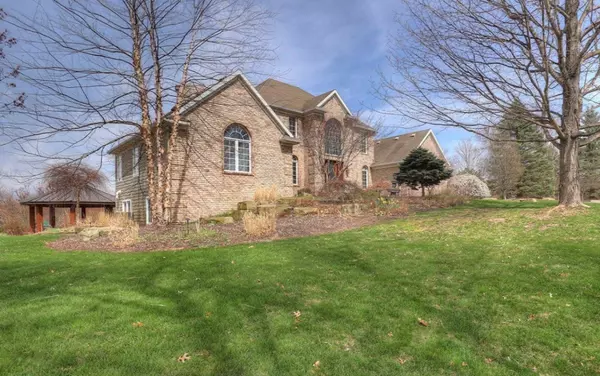$720,000
$749,000
3.9%For more information regarding the value of a property, please contact us for a free consultation.
5 Beds
6 Baths
5,316 SqFt
SOLD DATE : 12/11/2019
Key Details
Sold Price $720,000
Property Type Single Family Home
Sub Type Single Family Residence
Listing Status Sold
Purchase Type For Sale
Square Footage 5,316 sqft
Price per Sqft $135
Municipality Cascade Twp
MLS Listing ID 19030850
Sold Date 12/11/19
Style Traditional
Bedrooms 5
Full Baths 4
Half Baths 2
HOA Y/N true
Originating Board Michigan Regional Information Center (MichRIC)
Year Built 1994
Annual Tax Amount $18,297
Tax Year 2019
Lot Size 2.770 Acres
Acres 2.77
Lot Dimensions Survey
Property Description
This incredible, all brick, Estate Home is situated on a private 3 Acre site w/ a large private backyard. Boasting 5 bedrooms & 4.5 bathrooms. Fantastic space for both entertaining & comfortable everyday living. Approx. $125k spent in extensive remodels including updated Kitchen, Master Suite, Lower Level Kitchen & Bathrooms. Wood Main Floor Office. 2 Story Family Room w/ Soaring Ceilings & Beautiful floor to ceiling Stone Fireplace. Wood Floors Throughout. Inviting Main Floor Master Suite w/ large Private Bath, Walk in Shower, Dual Vanity, & Large WIC. Upper Level w/ 3 bedrooms. Lower Level Walkout includes a complete Chef's Kitchen w/ all the appliances. A second Master Bedroom suite w/ Private bath & WIC. Large Family Room & separate Workout room. This home features a spectacular setting where owners spent $175k on Outdoor Living space & Landscaping including: 2 patios, Gazebo, Waterfall w/ Koi Pond, Ironwood Decking, Stamped concrete walks & courtyard. New Septic Tanks & Drain field. Whole House Generator. Owners spent $100k in newer 24x35-3 stall detached heated Garage w/ Epoxy Flooring & Above Attic Storage. Great Location, Close to Ada Village, & Bike Paths. You will not be disappointed. Tour this home today!
Location
State MI
County Kent
Area Grand Rapids - G
Direction Cascade Rd to Wycliff East, Right on 30th St, Left on Buttrick, Right on 28th Street.
Rooms
Basement Walk Out
Interior
Interior Features Ceiling Fans, Garage Door Opener, Generator, Guest Quarters, Hot Tub Spa, Whirlpool Tub, Wood Floor, Pantry
Heating Forced Air, Natural Gas
Cooling Central Air
Fireplaces Number 2
Fireplaces Type Gas Log, Rec Room, Primary Bedroom, Living
Fireplace true
Window Features Storms, Screens, Low Emissivity Windows, Insulated Windows
Appliance Dryer, Washer, Disposal, Built in Oven, Dishwasher, Microwave, Range, Refrigerator
Exterior
Parking Features Attached, Paved
Garage Spaces 3.0
Amenities Available Other
View Y/N No
Roof Type Composition
Topography {Ravine=true}
Street Surface Paved
Garage Yes
Building
Lot Description Wooded, Waterfall
Story 2
Sewer Septic System
Water Well
Architectural Style Traditional
New Construction No
Schools
School District Forest Hills
Others
Tax ID 411911300071
Acceptable Financing Cash, Conventional
Listing Terms Cash, Conventional
Read Less Info
Want to know what your home might be worth? Contact us for a FREE valuation!

Our team is ready to help you sell your home for the highest possible price ASAP

"My job is to find and attract mastery-based agents to the office, protect the culture, and make sure everyone is happy! "






