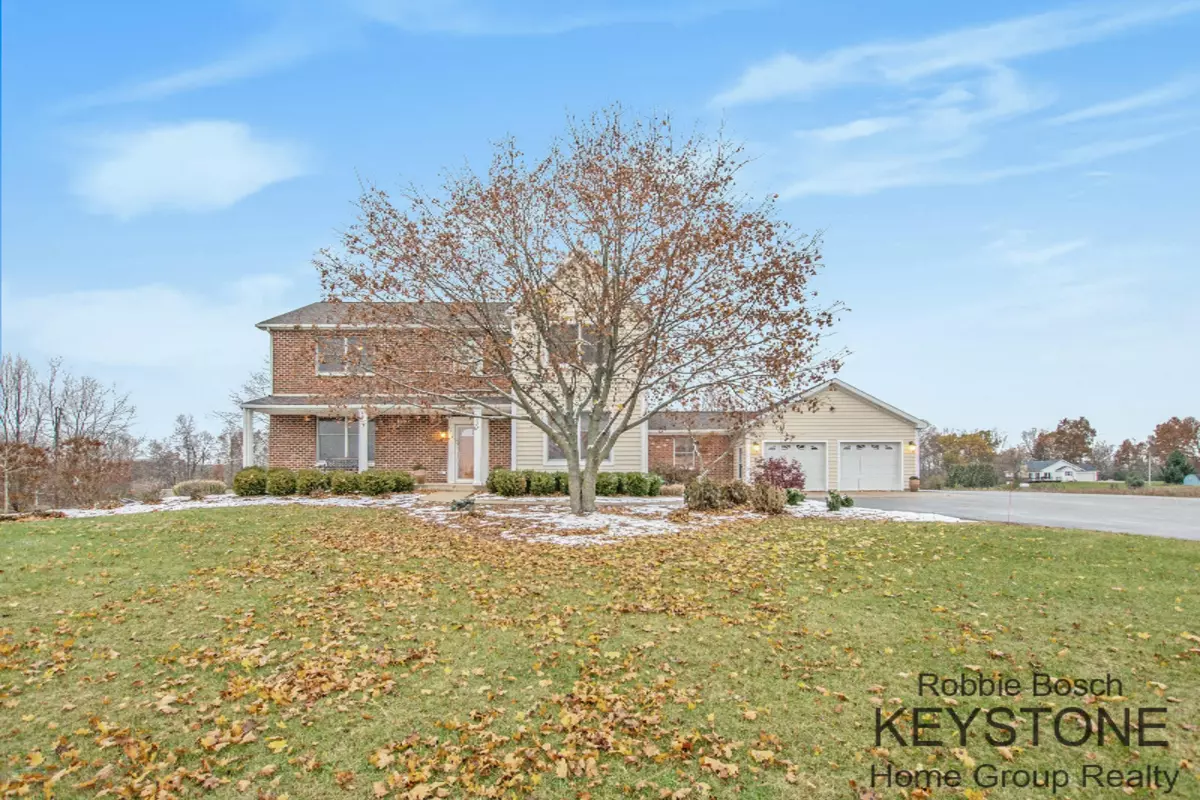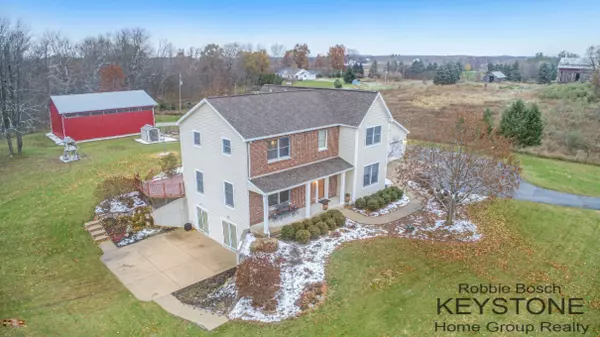$475,000
$529,900
10.4%For more information regarding the value of a property, please contact us for a free consultation.
4 Beds
4 Baths
3,893 SqFt
SOLD DATE : 01/28/2020
Key Details
Sold Price $475,000
Property Type Single Family Home
Sub Type Single Family Residence
Listing Status Sold
Purchase Type For Sale
Square Footage 3,893 sqft
Price per Sqft $122
Municipality Cannon Twp
MLS Listing ID 19054136
Sold Date 01/28/20
Style Traditional
Bedrooms 4
Full Baths 4
Originating Board Michigan Regional Information Center (MichRIC)
Year Built 1995
Annual Tax Amount $5,732
Tax Year 2019
Lot Size 10.020 Acres
Acres 10.02
Lot Dimensions 1302.46 x 328
Property Description
Come fall in love with this beautiful two story home with newer 40 x 56 pole barn situated on a 10 acre parcel. Enter into a 2 story foyer with den, formal dining room, living room with fireplace, updated kitchen with stainless steel appliances, laundry, and full bath all on the main level. On the upper level you will find the generous en-suite master, 3 additional bedrooms, and a 2nd full bath. The newly completely refinished lower level boasts a generous sized family/rec room with cozy tv/den area, full kitchen with quartz countertops, maple cabinetry, and stainless steel appliances, surround sound system, full bath, and an adorable playroom. Schedule your private showing today!
Location
State MI
County Kent
Area Grand Rapids - G
Direction 5 Mile to McCabe
Rooms
Other Rooms Pole Barn
Basement Walk Out
Interior
Interior Features Ceiling Fans, Ceramic Floor, Garage Door Opener, Generator, Humidifier, Laminate Floor, LP Tank Rented, Water Softener/Owned, Whirlpool Tub, Kitchen Island, Eat-in Kitchen, Pantry
Heating Propane, Forced Air
Cooling Central Air
Fireplaces Number 1
Fireplaces Type Living
Fireplace true
Window Features Screens, Garden Window(s), Window Treatments
Appliance Dryer, Washer, Disposal, Dishwasher, Microwave, Oven, Range, Refrigerator
Exterior
Parking Features Attached, Paved
Garage Spaces 2.0
Utilities Available Electricity Connected, Telephone Line
View Y/N No
Roof Type Composition
Topography {Level=true}
Street Surface Paved
Garage Yes
Building
Lot Description Wooded, Garden
Story 2
Sewer Septic System
Water Well
Architectural Style Traditional
New Construction No
Schools
School District Lowell
Others
Tax ID 411136100026
Acceptable Financing Cash, Conventional
Listing Terms Cash, Conventional
Read Less Info
Want to know what your home might be worth? Contact us for a FREE valuation!

Our team is ready to help you sell your home for the highest possible price ASAP

"My job is to find and attract mastery-based agents to the office, protect the culture, and make sure everyone is happy! "






