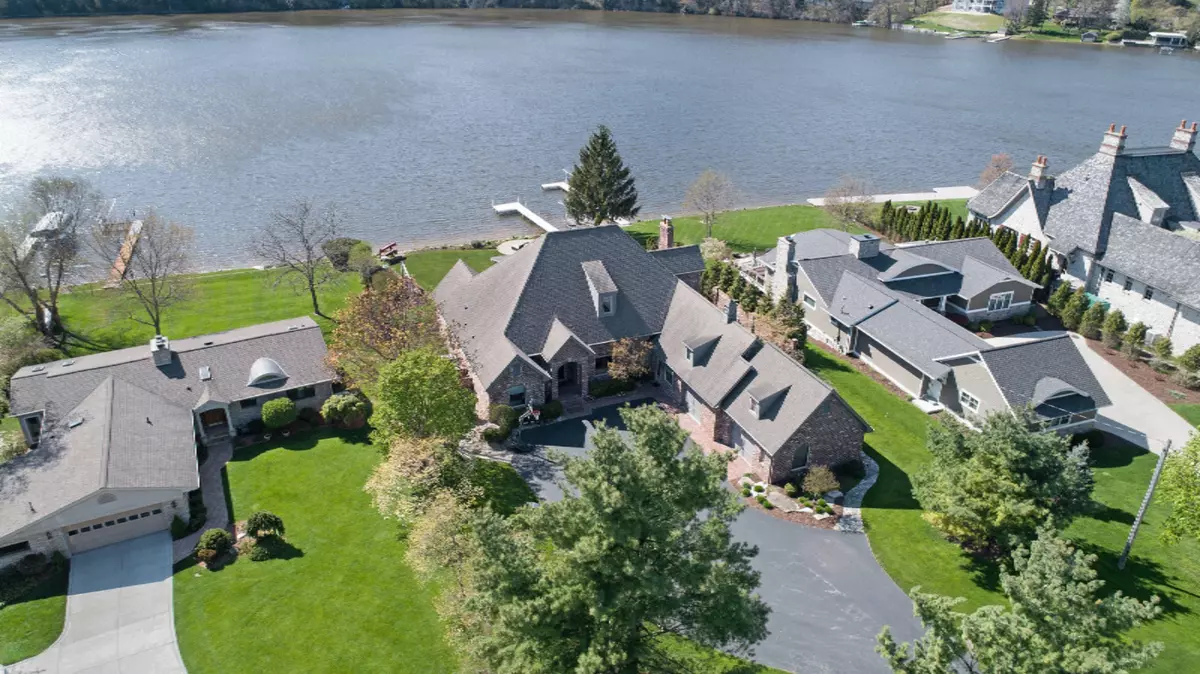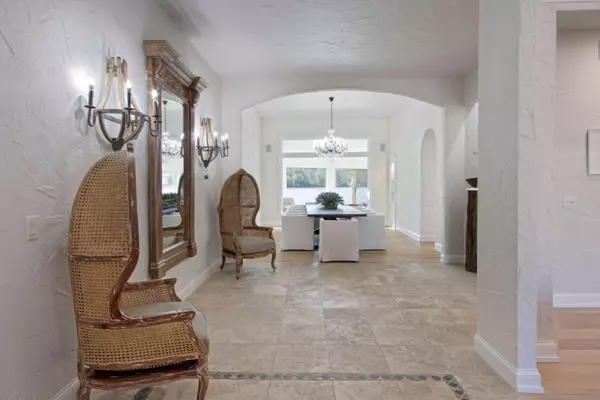$1,823,000
$1,750,000
4.2%For more information regarding the value of a property, please contact us for a free consultation.
6 Beds
5 Baths
6,828 SqFt
SOLD DATE : 06/30/2020
Key Details
Sold Price $1,823,000
Property Type Single Family Home
Sub Type Single Family Residence
Listing Status Sold
Purchase Type For Sale
Square Footage 6,828 sqft
Price per Sqft $266
Municipality Ada Twp
MLS Listing ID 20017037
Sold Date 06/30/20
Style Contemporary
Bedrooms 6
Full Baths 4
Half Baths 1
Originating Board Michigan Regional Information Center (MichRIC)
Year Built 1995
Annual Tax Amount $18,389
Tax Year 2020
Lot Size 0.685 Acres
Acres 0.69
Lot Dimensions 100 x 287 x 100 x 270
Property Description
Substantially renovated, high-end Thornapple Riverfront estate in arguably the best river location above the Ada Dam. Turnkey opportunities like this rarely present. This cul-de-sac location on coveted Driftwood features a flat, fully useable site with easy entry to the water and expansive views to the west over the widest part of the river. This is a great opportunity given the significant investment in new or remodeled homes on adjacent properties - all of this and still walkable to the new Ada Village. Current owner has redone nearly every surface in the home since 2016 with the best in materials, fixtures, hardware, and appliances, including an entirely new lower level by Bruce Heys Builder plus all new landscaping and hardscapes by Stout Creek. Total recent improvements of over $500,000! The level of detail in amenities and improvements can be viewed in the extensive media, along with a more exhaustive list of improvements attached to the listing. $500,000! The level of detail in amenities and improvements can be viewed in the extensive media, along with a more exhaustive list of improvements attached to the listing.
Location
State MI
County Kent
Area Grand Rapids - G
Direction Thornapple River Dr SE to Meadowview St SE to Driftwood Dr SE south to home
Body of Water Thornapple River
Rooms
Other Rooms Shed(s)
Basement Daylight, Full
Interior
Interior Features Ceiling Fans, Ceramic Floor, Garage Door Opener, Gas/Wood Stove, Laminate Floor, Security System, Stone Floor, Water Softener/Owned, Wet Bar, Wood Floor, Kitchen Island, Pantry
Heating Forced Air, Natural Gas
Cooling Central Air
Fireplaces Number 2
Fireplaces Type Rec Room, Family
Fireplace true
Window Features Window Treatments
Appliance Dryer, Washer, Disposal, Built in Oven, Dishwasher, Microwave, Refrigerator
Exterior
Parking Features Attached, Asphalt, Driveway, Paved
Garage Spaces 3.0
Utilities Available Electricity Connected, Natural Gas Connected, Cable Connected, Public Water, Public Sewer, Broadband
Waterfront Description All Sports, Dock, Private Frontage
View Y/N No
Roof Type Composition
Topography {Level=true}
Street Surface Paved
Garage Yes
Building
Lot Description Cul-De-Sac
Story 2
Sewer Public Sewer
Water Public
Architectural Style Contemporary
New Construction No
Schools
School District Forest Hills
Others
Tax ID 411533476009
Acceptable Financing Cash, Conventional
Listing Terms Cash, Conventional
Read Less Info
Want to know what your home might be worth? Contact us for a FREE valuation!

Our team is ready to help you sell your home for the highest possible price ASAP

"My job is to find and attract mastery-based agents to the office, protect the culture, and make sure everyone is happy! "






