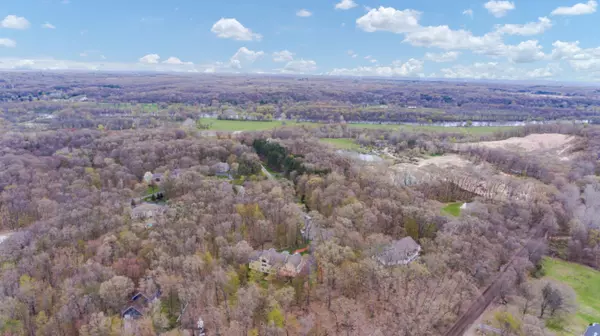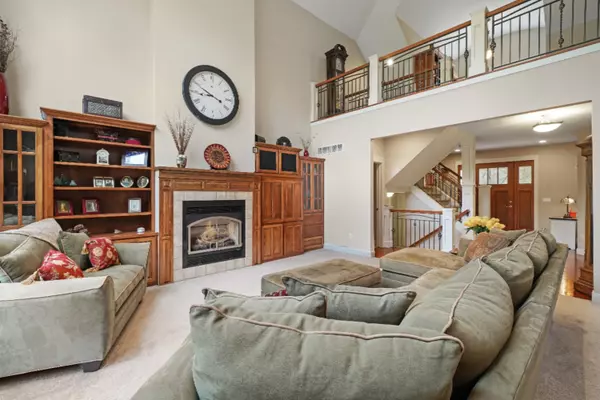$667,900
$667,900
For more information regarding the value of a property, please contact us for a free consultation.
4 Beds
4 Baths
5,120 SqFt
SOLD DATE : 07/01/2020
Key Details
Sold Price $667,900
Property Type Single Family Home
Sub Type Single Family Residence
Listing Status Sold
Purchase Type For Sale
Square Footage 5,120 sqft
Price per Sqft $130
Municipality Cascade Twp
MLS Listing ID 20017694
Sold Date 07/01/20
Style Ranch
Bedrooms 4
Full Baths 3
Half Baths 1
HOA Fees $83/ann
HOA Y/N true
Originating Board Michigan Regional Information Center (MichRIC)
Year Built 2003
Annual Tax Amount $8,826
Tax Year 2019
Lot Size 2.300 Acres
Acres 2.3
Lot Dimensions 211.48x580.23x173.98x372.37
Property Description
Welcome home to Platinum Falls. This one owner custom built home on nearly 2.3 acres is truly a masterpiece. No detail was left out when this house was built from the vaulted ceilings to the heated floors and everything in between this home has it and more. The home features roughly 5120 finished square feet and nearly an additional 1000 square feet that could be finished in the upstairs area that could be an additional bedroom and bathroom area if needed. Main floor features a large master suite with walk-in shower and a huge master closet. Also on the main floor you will find a large family room with a gas fireplace and high vaulted ceilings, an expansive kitchen with a sitting area with gas fireplace, laundry room with custom cabinets, a formal dining room, mud room, and a large screened in porch. Upstairs you will find an office area overlooking the main family room and a huge storage area that could potentially be a finished living area. Now we move to the walkout level where you will find a large wet bar with built in dishwasher and fridge, 3 large bedrooms, pool table area, family room, exercise room, two full bathrooms, and a finished garage built underneath the 3 stall garage. This home is a must see and has too many details to list. Schedule a private showing today
Location
State MI
County Kent
Area Grand Rapids - G
Direction Grand River to Platinum falls to home at the end of street
Rooms
Basement Walk Out
Interior
Interior Features Attic Fan, Ceiling Fans, Central Vacuum, Garage Door Opener, Hot Tub Spa, Humidifier, Water Softener/Owned, Wet Bar, Whirlpool Tub, Kitchen Island, Pantry
Heating Hot Water, Forced Air, Natural Gas
Cooling Central Air
Fireplaces Number 2
Fireplaces Type Gas Log, Family, Den/Study
Fireplace true
Appliance Dryer, Washer, Disposal, Dishwasher, Microwave, Oven, Range, Refrigerator, Trash Compactor
Exterior
Parking Features Attached, Asphalt, Driveway, Paved
Garage Spaces 3.0
Utilities Available Broadband, Natural Gas Connected
View Y/N No
Roof Type Composition
Street Surface Paved
Garage Yes
Building
Lot Description Cul-De-Sac
Story 1
Sewer Septic System
Water Well
Architectural Style Ranch
New Construction No
Schools
School District Forest Hills
Others
HOA Fee Include Snow Removal
Tax ID 411902453006
Acceptable Financing Cash, Conventional
Listing Terms Cash, Conventional
Read Less Info
Want to know what your home might be worth? Contact us for a FREE valuation!

Our team is ready to help you sell your home for the highest possible price ASAP

"My job is to find and attract mastery-based agents to the office, protect the culture, and make sure everyone is happy! "






