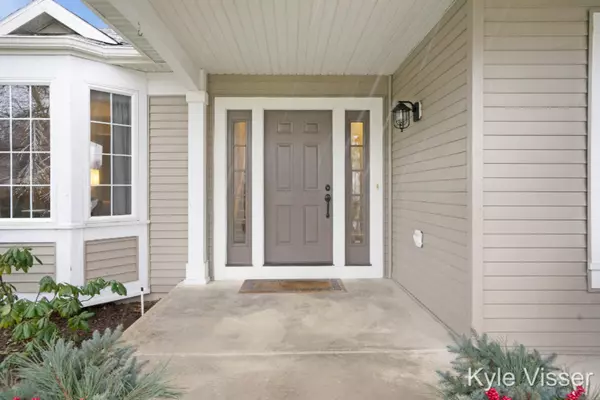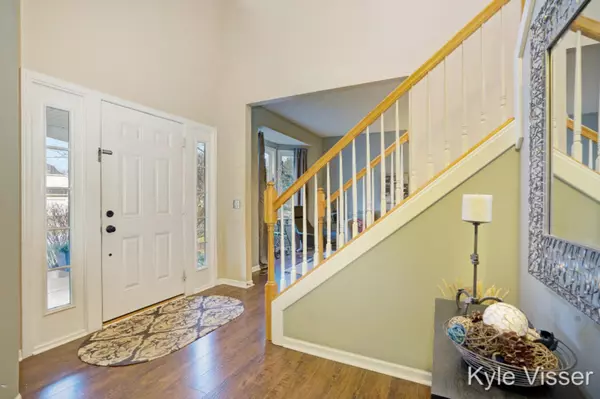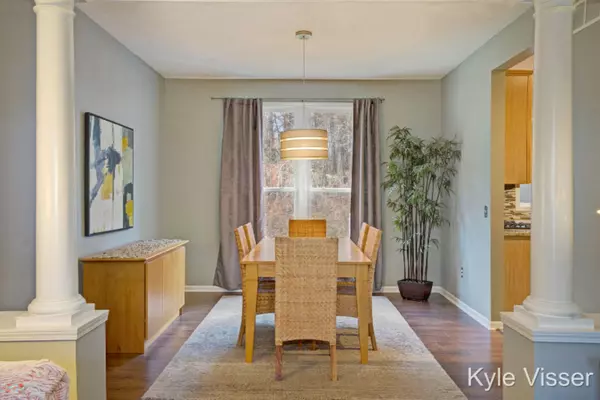$430,000
$425,000
1.2%For more information regarding the value of a property, please contact us for a free consultation.
4 Beds
4 Baths
2,368 SqFt
SOLD DATE : 02/07/2020
Key Details
Sold Price $430,000
Property Type Single Family Home
Sub Type Single Family Residence
Listing Status Sold
Purchase Type For Sale
Square Footage 2,368 sqft
Price per Sqft $181
Municipality Ada Twp
MLS Listing ID 20000199
Sold Date 02/07/20
Style Traditional
Bedrooms 4
Full Baths 3
Half Baths 1
HOA Fees $29/ann
HOA Y/N true
Originating Board Michigan Regional Information Center (MichRIC)
Year Built 2000
Annual Tax Amount $4,372
Tax Year 2019
Lot Size 0.273 Acres
Acres 0.27
Lot Dimensions IRR
Property Description
Fantastic updated 4 Bedroom home in premier cul de sac location in Clements Mill. Charming entry that leads to the main floor office, living room and kitchen. Updated kitchen with granite countertops and center island; that flows nicely into the family room. Just off the family room is the new screened porch/composite deck and lower level patio; great for additional outdoor living space. Upstairs you will find the master suite with vaulted ceilings and spacious master bathroom and walk in closet, 3 additional bedrooms, a full bathroom, and convenient laundry room. On the lower level is the rec room & full bathroom. Rare third stall garage. Other updates include brand new roof, newer water heater, and updated flooring on main level. All just minutes from schools and downtown Ada.
Location
State MI
County Kent
Area Grand Rapids - G
Direction From Spaulding and Ada Dr, East on Ada Dr to Alta Dale, N on Alta Dale, W on Clements Mill Dr, S on Haskins Ct
Rooms
Basement Daylight, Other, Full
Interior
Interior Features Ceiling Fans, Ceramic Floor, Laminate Floor, Kitchen Island
Heating Forced Air, Natural Gas
Cooling Central Air
Fireplaces Number 1
Fireplaces Type Family
Fireplace true
Appliance Dishwasher, Microwave, Range, Refrigerator
Exterior
Exterior Feature Porch(es), Patio, 3 Season Room
Parking Features Attached
Garage Spaces 3.0
View Y/N No
Garage Yes
Building
Lot Description Wooded, Cul-De-Sac
Story 2
Sewer Public Sewer
Water Public
Architectural Style Traditional
Structure Type Vinyl Siding
New Construction No
Schools
School District Forest Hills
Others
HOA Fee Include Snow Removal
Tax ID 411532102117
Acceptable Financing Cash, VA Loan, Conventional
Listing Terms Cash, VA Loan, Conventional
Read Less Info
Want to know what your home might be worth? Contact us for a FREE valuation!

Our team is ready to help you sell your home for the highest possible price ASAP

"My job is to find and attract mastery-based agents to the office, protect the culture, and make sure everyone is happy! "






