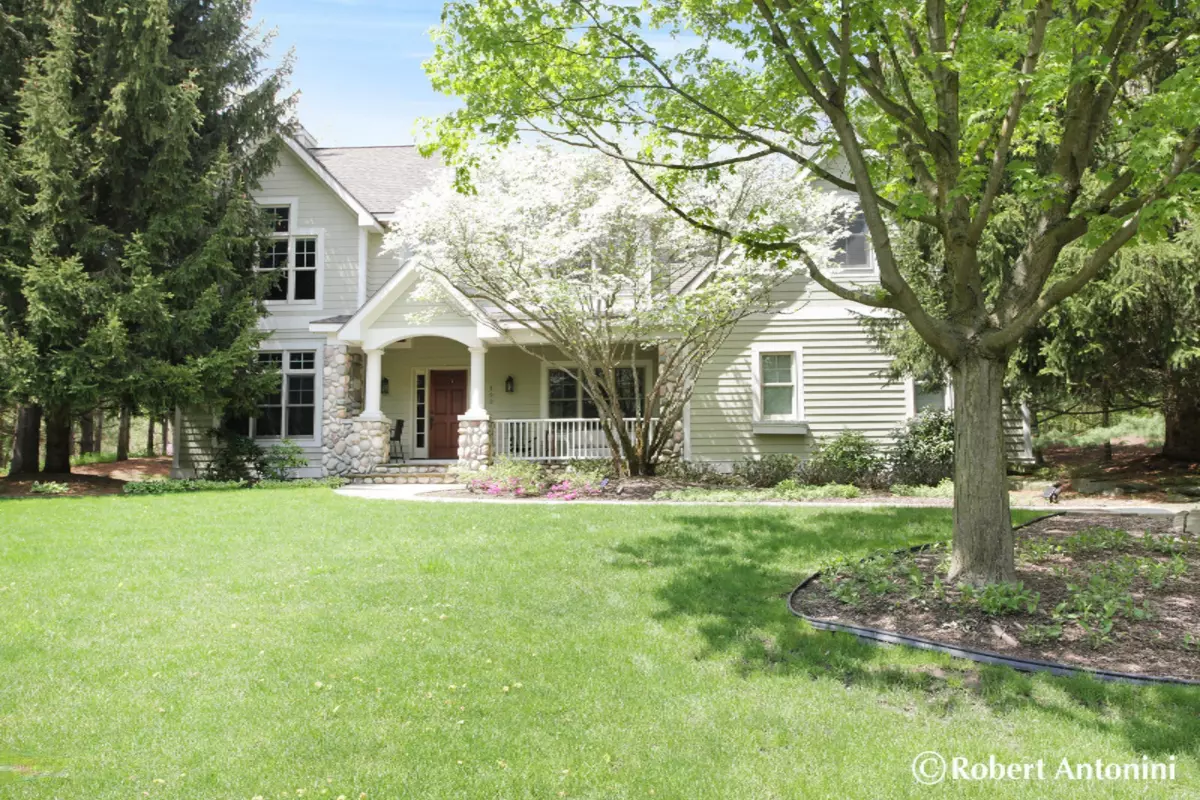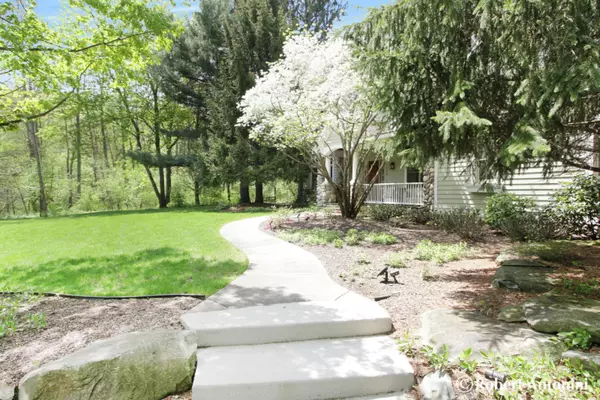$578,075
$599,000
3.5%For more information regarding the value of a property, please contact us for a free consultation.
4 Beds
5 Baths
4,446 SqFt
SOLD DATE : 08/12/2019
Key Details
Sold Price $578,075
Property Type Single Family Home
Sub Type Single Family Residence
Listing Status Sold
Purchase Type For Sale
Square Footage 4,446 sqft
Price per Sqft $130
Municipality Ada Twp
MLS Listing ID 19011355
Sold Date 08/12/19
Style Traditional
Bedrooms 4
Full Baths 4
Half Baths 1
HOA Fees $133/ann
HOA Y/N true
Originating Board Michigan Regional Information Center (MichRIC)
Year Built 1996
Annual Tax Amount $7,806
Tax Year 2018
Lot Size 1.796 Acres
Acres 1.8
Lot Dimensions 380x262x333x100x141
Property Description
This 4,446 sq ft masterpiece offers plenty of room to roam inside & out on an expansive 1.8 acre private wooded lot in The Preserve located in the Heart of Ada Township. Offering 4 bedrooms, 4.5 baths and great space for both entertaining and comfortable everyday living. The welcoming foyer boasts gleaming hardwood floors and access to a lovely study featuring elegant crown molding and tranquil views. You'll also find a formal dining room off the foyer, ready for gathering with family & friends. The kitchen is any chef's dream boasting a granite topped center island with snack bar and cook top. An abundance of gorgeous white cabinetry is accented with under-cabinet lighting and plenty of granite counterspace. A convenient built-in desk offers storage space above. This wonderful open floor plan is perfect for entertaining, the eating area has plenty of space for large gatherings and flows into the great room guarded by impressive pillars and gracefully arched entry. The beautiful custom stone fireplace adds beauty & warmth and is flanked by custom built-ins. The mudroom entry from the garage offers plenty of storage space & a built-in boot bench. There is a pantry, and the spacious main floor laundry offers a utility sink and great storage space. Up you'll fall in love with the master suite, it's soaring cathedral ceilings, and impressive window wall overlooking the tranquil setting. Nothing but sweet dreams here! A private sitting area provides great space to retreat from the rest of the household to relax and unwind. And you'll love the private bath with luxurious Jacuzzi tub! The upper level is also home to 3 more bedrooms, 2 full baths and a bonus room perfect for an office or gathering space for fun and games! The lower level is sure to be the host of many great memories in the years to come with the large family room ready for movie night, a rec room area with space for a favorite game table and a kitchenette. There is also an exercise room, large storage room and a full bath on this level. You'll find updates galore including fresh paint in today's designer colors, new carpet, a new deck, a new roof, incredible landscaping that blooms with perennials all spring, summer and fall. Plus you'll enjoy gathering around the firepit, shooting hoops with a Gorilla basketball hoop, and a wonderful outdoor play house for hours of creativity & fun! There is an extensive trail system for running, biking and walking, Roselle Park is 1.5 miles away, and Ada Village is only 2 miles! Call today for a private tour of this amazing home! plan is perfect for entertaining, the eating area has plenty of space for large gatherings and flows into the great room guarded by impressive pillars and gracefully arched entry. The beautiful custom stone fireplace adds beauty & warmth and is flanked by custom built-ins. The mudroom entry from the garage offers plenty of storage space & a built-in boot bench. There is a pantry, and the spacious main floor laundry offers a utility sink and great storage space. Up you'll fall in love with the master suite, it's soaring cathedral ceilings, and impressive window wall overlooking the tranquil setting. Nothing but sweet dreams here! A private sitting area provides great space to retreat from the rest of the household to relax and unwind. And you'll love the private bath with luxurious Jacuzzi tub! The upper level is also home to 3 more bedrooms, 2 full baths and a bonus room perfect for an office or gathering space for fun and games! The lower level is sure to be the host of many great memories in the years to come with the large family room ready for movie night, a rec room area with space for a favorite game table and a kitchenette. There is also an exercise room, large storage room and a full bath on this level. You'll find updates galore including fresh paint in today's designer colors, new carpet, a new deck, a new roof, incredible landscaping that blooms with perennials all spring, summer and fall. Plus you'll enjoy gathering around the firepit, shooting hoops with a Gorilla basketball hoop, and a wonderful outdoor play house for hours of creativity & fun! There is an extensive trail system for running, biking and walking, Roselle Park is 1.5 miles away, and Ada Village is only 2 miles! Call today for a private tour of this amazing home!
Location
State MI
County Kent
Area Grand Rapids - G
Direction Fulton to N on Alta Dale, L On Grand River Dr N On Preservation
Rooms
Basement Other, Full
Interior
Interior Features Air Cleaner, Central Vacuum, Garage Door Opener, Humidifier, Security System, Wet Bar, Whirlpool Tub, Wood Floor, Kitchen Island, Eat-in Kitchen, Pantry
Heating Forced Air, Natural Gas
Cooling Central Air
Fireplaces Number 1
Fireplaces Type Gas Log, Living
Fireplace true
Window Features Screens
Appliance Dryer, Washer, Disposal, Dishwasher, Microwave, Oven, Range, Refrigerator
Exterior
Parking Features Attached, Paved
Garage Spaces 3.0
Utilities Available Broadband, Natural Gas Connected
View Y/N No
Roof Type Composition
Street Surface Paved
Garage Yes
Building
Lot Description Wooded
Story 2
Sewer Septic System
Water Public
Architectural Style Traditional
New Construction No
Schools
School District Forest Hills
Others
HOA Fee Include Snow Removal
Tax ID 411529102001
Acceptable Financing Cash, Conventional
Listing Terms Cash, Conventional
Read Less Info
Want to know what your home might be worth? Contact us for a FREE valuation!

Our team is ready to help you sell your home for the highest possible price ASAP

"My job is to find and attract mastery-based agents to the office, protect the culture, and make sure everyone is happy! "






