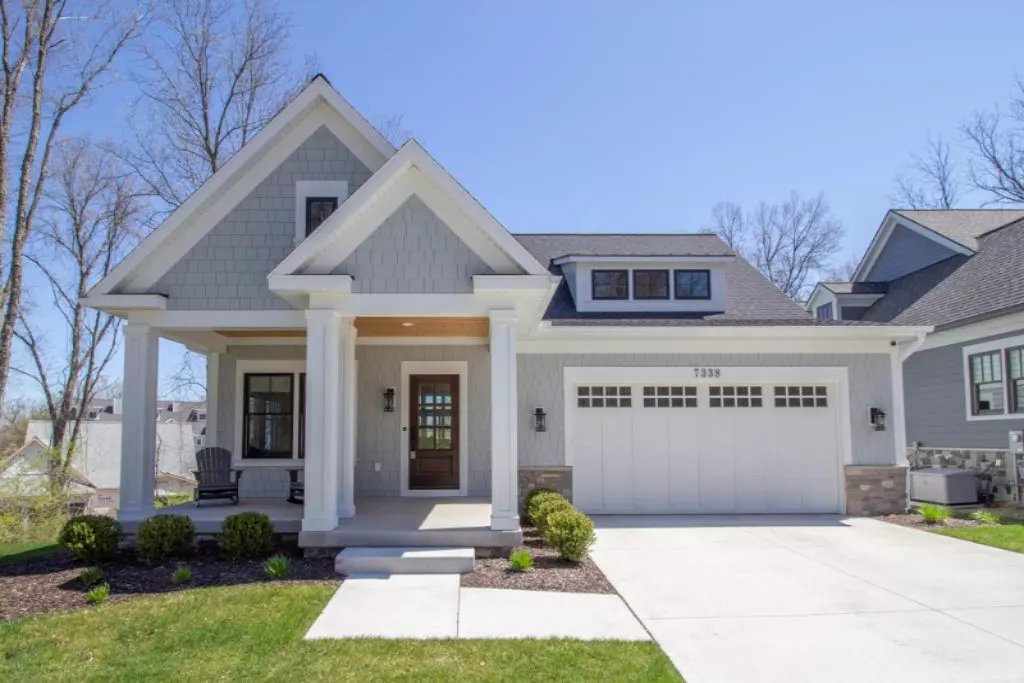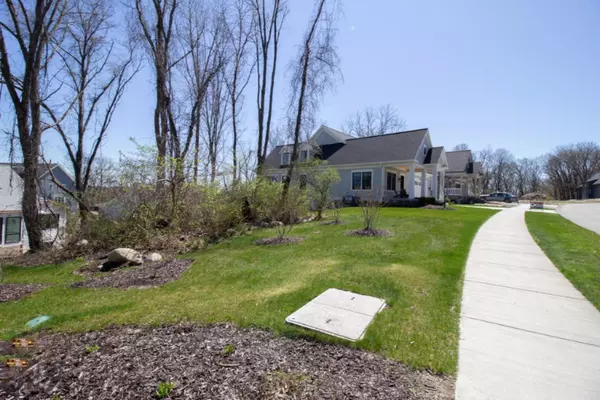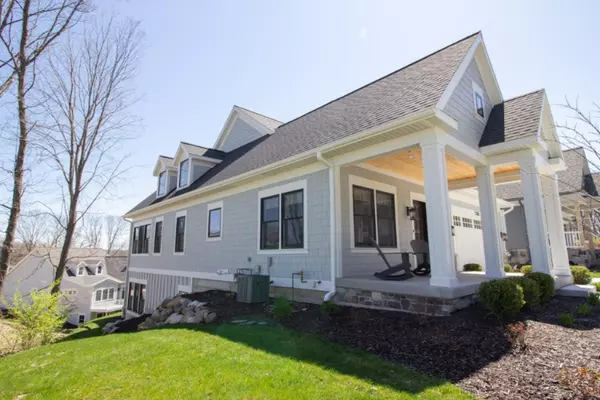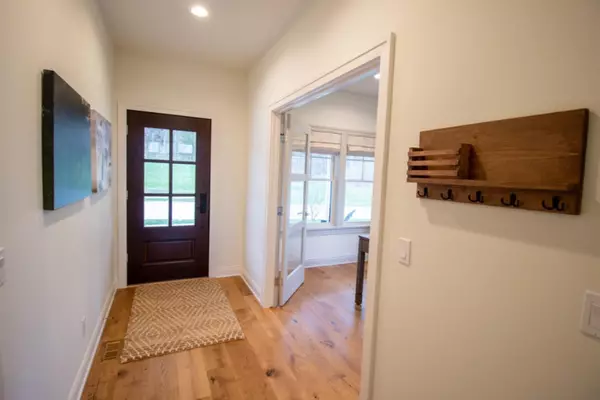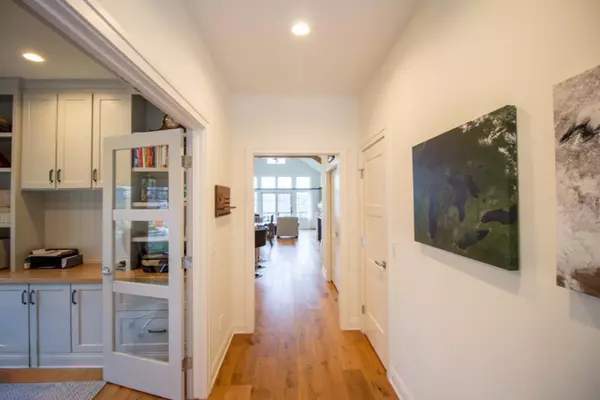$800,000
$845,000
5.3%For more information regarding the value of a property, please contact us for a free consultation.
3 Beds
3 Baths
2,973 SqFt
SOLD DATE : 06/26/2020
Key Details
Sold Price $800,000
Property Type Single Family Home
Sub Type Single Family Residence
Listing Status Sold
Purchase Type For Sale
Square Footage 2,973 sqft
Price per Sqft $269
Municipality Ada Twp
MLS Listing ID 20013871
Sold Date 06/26/20
Style Ranch
Bedrooms 3
Full Baths 2
Half Baths 1
HOA Fees $250/ann
HOA Y/N true
Originating Board Michigan Regional Information Center (MichRIC)
Year Built 2018
Annual Tax Amount $9,444
Tax Year 2020
Property Description
RIVER POINT – Newly Custom built by Insignia Homes. Situated on corner lot next to large reserved green space area. Main floor Master suite w/ 2 WIC. Large open Kitchen w/ Center Island, Quartz counters, & Vaulted Ceilings. Main floor Office. Living Room w/ Fireplace. Lower Level walkout includes 2 additional Bedrooms, Full Bathroom, Family Room, Weight Room (could be 3rd bedroom) & Large Utility room. In floor Radiant Heat. Slider to paver patio & gas firepit. Central Vac (including garage.) Whole house water filtration system. Composite Deck. 2 car attached Garage w/ hot/cold water & drain. Sodded Yard. Underground Sprinkling. Located in the heart of Ada's charming downtown, nestled along the Thornapple River. Close to Walking Paths, Community park, Quaint Shops & Restaurants
Location
State MI
County Kent
Area Grand Rapids - G
Direction Ada Drive to Greenslate to Schoolhouse Dr.
Rooms
Basement Walk Out, Other
Interior
Interior Features Central Vacuum, Garage Door Opener, Kitchen Island, Pantry
Heating Radiant, Forced Air, Natural Gas
Cooling Central Air
Fireplaces Number 1
Fireplaces Type Gas Log, Living
Fireplace true
Window Features Storms, Screens, Low Emissivity Windows, Insulated Windows
Appliance Dryer, Disposal, Built in Oven, Dishwasher, Microwave, Range, Refrigerator
Exterior
Parking Features Attached, Paved
Garage Spaces 2.0
Utilities Available Telephone Line, Cable Connected, Natural Gas Connected
View Y/N No
Roof Type Composition, Other
Street Surface Paved
Garage Yes
Building
Lot Description Sidewalk, Wooded
Story 1
Sewer Public Sewer
Water Public
Architectural Style Ranch
New Construction No
Schools
School District Forest Hills
Others
HOA Fee Include Trash, Snow Removal, Lawn/Yard Care
Tax ID 411534157016
Acceptable Financing Cash, Conventional
Listing Terms Cash, Conventional
Read Less Info
Want to know what your home might be worth? Contact us for a FREE valuation!

Our team is ready to help you sell your home for the highest possible price ASAP

"My job is to find and attract mastery-based agents to the office, protect the culture, and make sure everyone is happy! "

