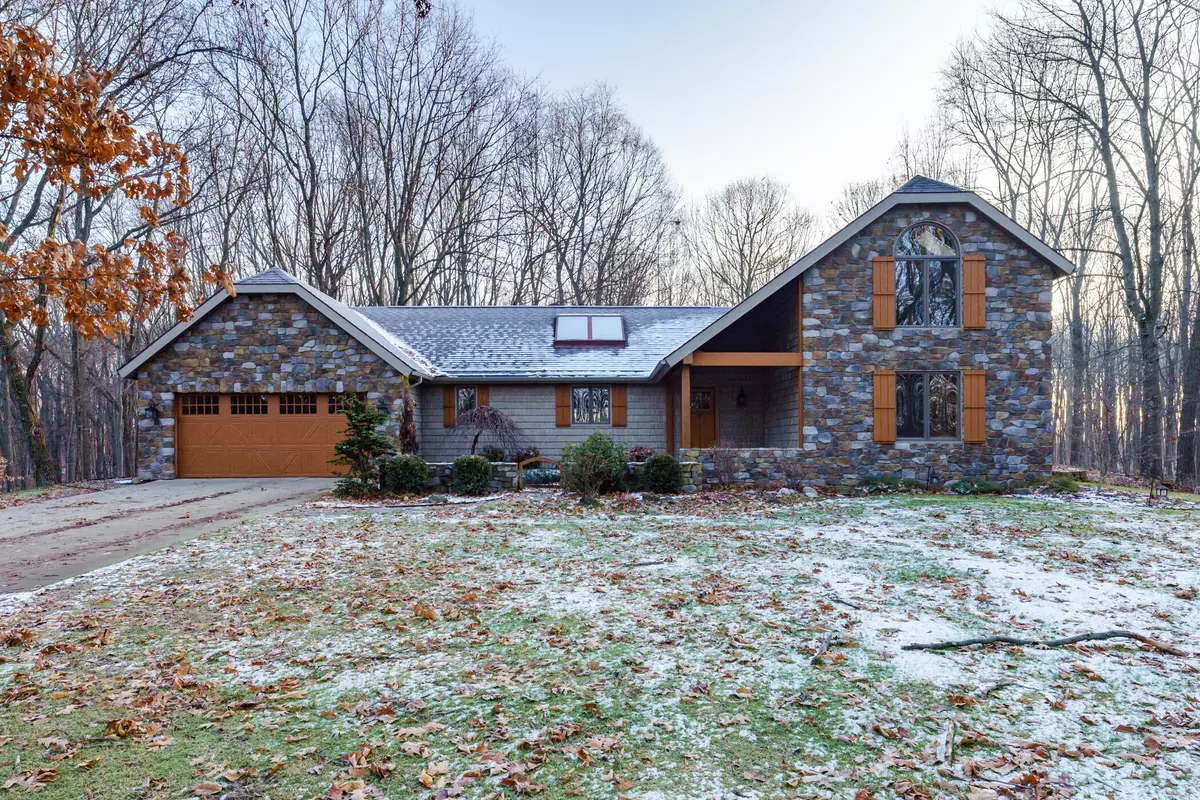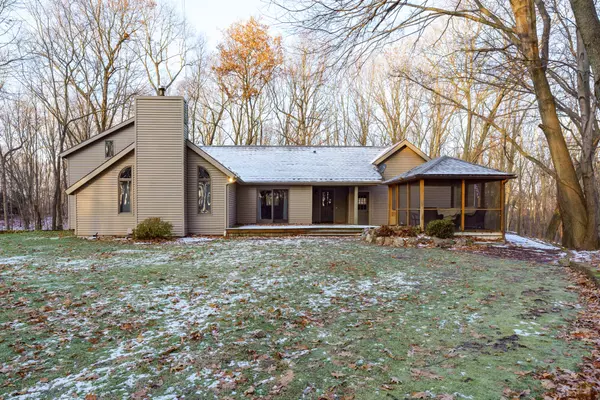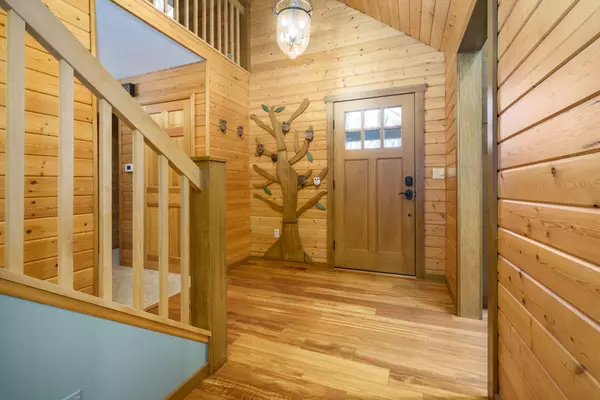$460,000
$450,000
2.2%For more information regarding the value of a property, please contact us for a free consultation.
3 Beds
3 Baths
2,218 SqFt
SOLD DATE : 01/14/2022
Key Details
Sold Price $460,000
Property Type Single Family Home
Sub Type Single Family Residence
Listing Status Sold
Purchase Type For Sale
Square Footage 2,218 sqft
Price per Sqft $207
Municipality Charleston Twp
MLS Listing ID 21119122
Sold Date 01/14/22
Style Traditional
Bedrooms 3
Full Baths 2
Half Baths 1
Originating Board Michigan Regional Information Center (MichRIC)
Year Built 1989
Annual Tax Amount $4,711
Tax Year 2021
Lot Size 5.000 Acres
Acres 5.0
Lot Dimensions 207 x 1050
Property Description
Take a look at this cozy & classic home with just enough of a 'cabin-like' feel, yet only 20 minutes to the bustling shopping district of Portage. The main living area features a vaulted ceiling with skylights and floor to ceiling stone surround with a wood-burning Mendota fireplace unit. There is a convenient log storage and pass through built-in the side wall. The kitchen and dining area flow together and a working center-island highlights the kitchen with stainless appliances, gas cooktop, and Kraftmaid maple cabinets that extend to the ceiling. A powder room and main floor laundry are convenient to the garage and kitchen. Anderson windows and doors, central vacuum system, RO water system are additional features of the home. The lower level has a finished room used as a home gym. The primary suite is tucked in the upper level with a walk-in closet, updated bath and built-in bed, end tables and tv cabinet. The two main floor bedrooms are spacious and one features a set of comfy twin beds. Additional storage and workshop areas are available in the lower level. The pole barn has an upper storage/workshop space with a large compressor that remains in the barn. The other outdoor amenities include a screened gazebo with a waterfall feature outside between the house and gazebo, a zipline for soaring through the trees and a path leading to a target shooting area with covered shed and a bermed beam for safety. There is also an additional convenient storage container in the rear of the property.
Location
State MI
County Kalamazoo
Area Greater Kalamazoo - K
Direction From I94; South on 35th; East on MN; South on 36th to home on the east side of 36th.
Rooms
Other Rooms Pole Barn
Basement Daylight, Full
Interior
Interior Features Central Vacuum, Water Softener/Owned, Wood Floor, Kitchen Island, Pantry
Heating Forced Air
Cooling Central Air
Fireplaces Number 1
Fireplaces Type Living, Wood Burning
Fireplace true
Window Features Skylight(s),Screens,Insulated Windows,Window Treatments
Appliance Dryer, Washer, Cook Top, Dishwasher, Microwave, Oven, Refrigerator
Exterior
Exterior Feature Porch(es), Gazebo, Deck(s)
Garage Attached
Waterfront No
View Y/N No
Handicap Access Accessible Mn Flr Bedroom, Accessible Mn Flr Full Bath
Building
Lot Description Wooded
Story 2
Sewer Septic System
Water Well
Architectural Style Traditional
Structure Type Stone,Vinyl Siding
New Construction No
Schools
School District Galesburg-Augusta
Others
Tax ID 08-31-355-014
Acceptable Financing Cash, FHA, VA Loan, Conventional
Listing Terms Cash, FHA, VA Loan, Conventional
Read Less Info
Want to know what your home might be worth? Contact us for a FREE valuation!

Our team is ready to help you sell your home for the highest possible price ASAP

"My job is to find and attract mastery-based agents to the office, protect the culture, and make sure everyone is happy! "






