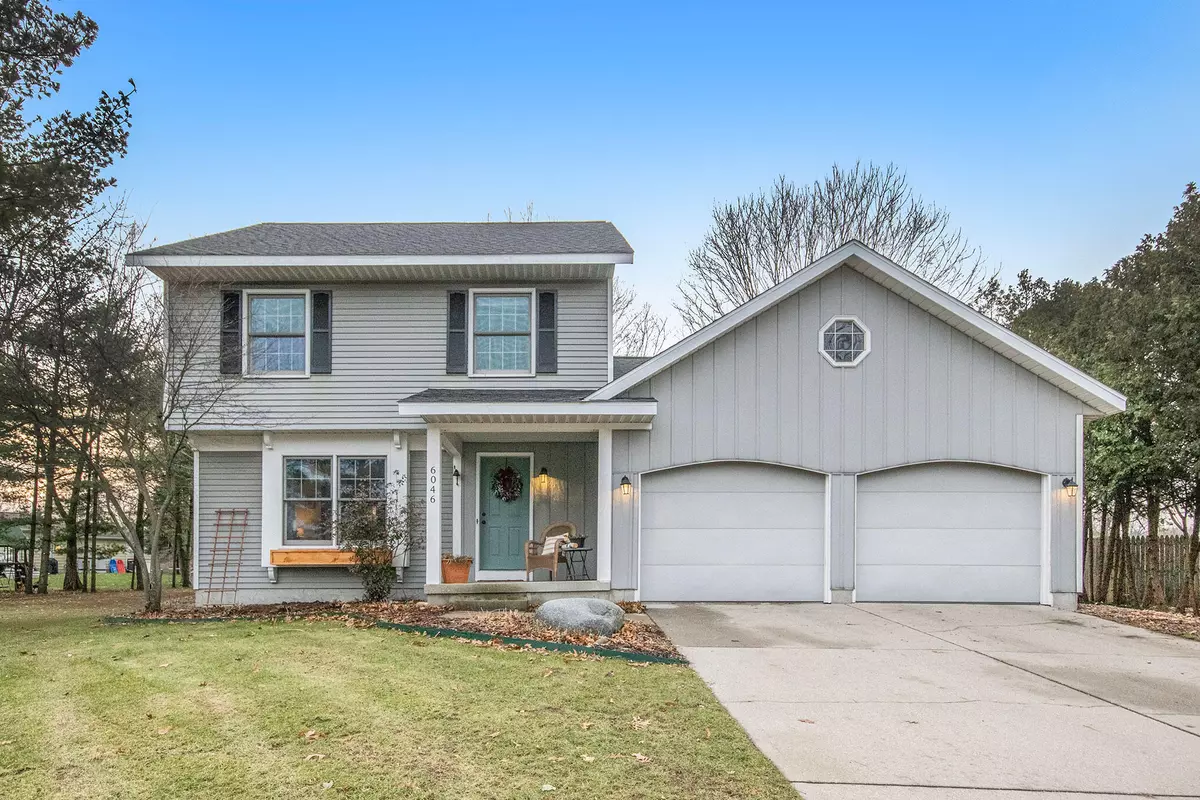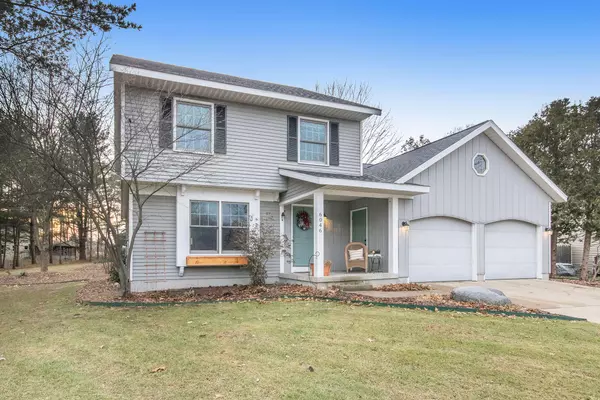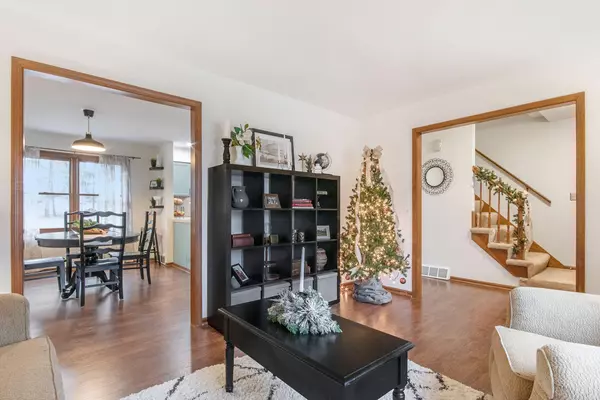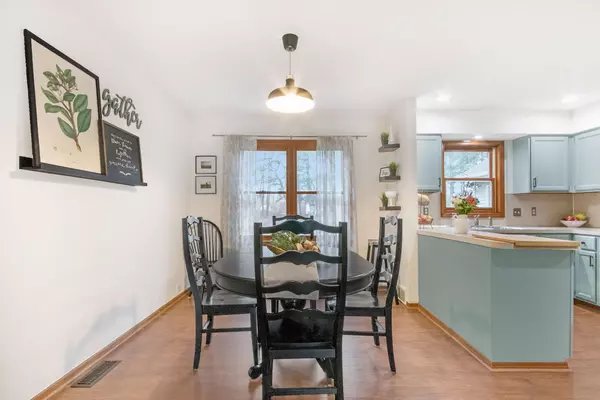$409,000
$399,000
2.5%For more information regarding the value of a property, please contact us for a free consultation.
3 Beds
3 Baths
2,350 SqFt
SOLD DATE : 01/21/2022
Key Details
Sold Price $409,000
Property Type Single Family Home
Sub Type Single Family Residence
Listing Status Sold
Purchase Type For Sale
Square Footage 2,350 sqft
Price per Sqft $174
Municipality Ada Twp
Subdivision Adacroft Commons
MLS Listing ID 21118159
Sold Date 01/21/22
Style Traditional
Bedrooms 3
Full Baths 2
Half Baths 1
HOA Fees $8/ann
HOA Y/N true
Originating Board Michigan Regional Information Center (MichRIC)
Year Built 1987
Annual Tax Amount $4,620
Tax Year 2020
Lot Size 0.578 Acres
Acres 0.58
Lot Dimensions 44.8x119x150.5x77.4x200.35
Property Description
The holidays came early in Ada, and the big ticket items are complete! Relax on over a half acre of super private, extensively landscaped space at the end of this cul-de sac with large flower gardens, and a new fire pit installed this year. New roof in 2019. Inside you can relax and enjoy a heated, four season room, new appliances, updated cabinets, new flooring throughout much of the first floor, and repaved roads including NEW main sewer line and sidewalks. This house was built with 2x6 walls with average heating bills around $100/month! It was also built for the addition of a fireplace and chimney. With 3 beds and 2.5 baths, you will have all of the room you need, and you can add two more bedrooms in the basement if needed. Open house, 12/18 2-5pm. Offers due 12/21 at 5pm. Please use seanl@buyunitedgr.com for offers
Location
State MI
County Kent
Area Grand Rapids - G
Direction 96 to Fulton. East on Fulton to Kulross ave. South on Kulross to Scarborough drive se. Scarborough sw to Adaway ave se to Adaway CT.
Rooms
Other Rooms High-Speed Internet
Basement Other, Full
Interior
Interior Features Attic Fan, Ceiling Fans, Ceramic Floor, Garage Door Opener, Humidifier, Laminate Floor, Eat-in Kitchen, Pantry
Heating Forced Air, Natural Gas
Cooling Central Air
Fireplace false
Window Features Skylight(s), Screens, Insulated Windows, Garden Window(s), Window Treatments
Appliance Dryer, Washer, Disposal, Cook Top, Dishwasher, Freezer, Microwave, Oven, Range, Refrigerator
Laundry Laundry Chute
Exterior
Parking Features Attached, Concrete, Driveway
Garage Spaces 2.0
Utilities Available Electricity Connected, Telephone Line, Natural Gas Connected, Cable Connected, Public Water, Public Sewer, Broadband
Amenities Available Pets Allowed
View Y/N No
Roof Type Shingle
Topography {Rolling Hills=true}
Street Surface Paved
Garage Yes
Building
Lot Description Cul-De-Sac, Wooded, Garden
Story 2
Sewer Public Sewer
Water Public
Architectural Style Traditional
New Construction No
Schools
School District Forest Hills
Others
Tax ID 41-15-32-263-007
Acceptable Financing Cash, FHA, VA Loan, Other, MSHDA, Conventional
Listing Terms Cash, FHA, VA Loan, Other, MSHDA, Conventional
Read Less Info
Want to know what your home might be worth? Contact us for a FREE valuation!

Our team is ready to help you sell your home for the highest possible price ASAP

"My job is to find and attract mastery-based agents to the office, protect the culture, and make sure everyone is happy! "






