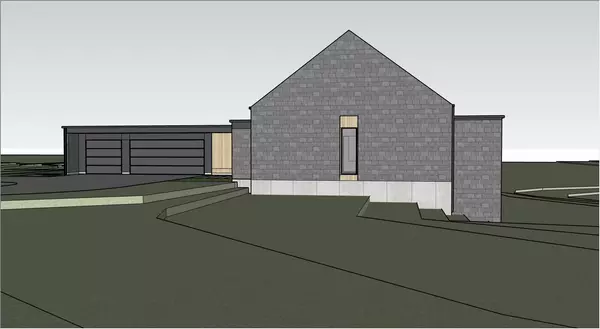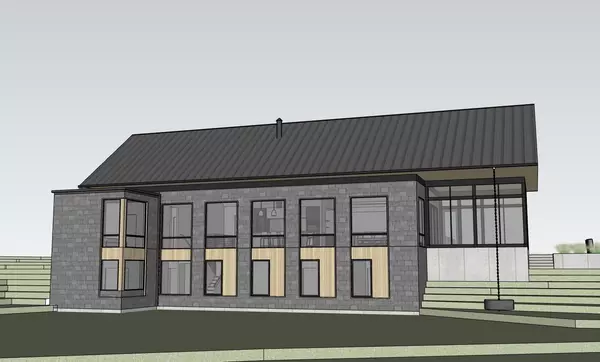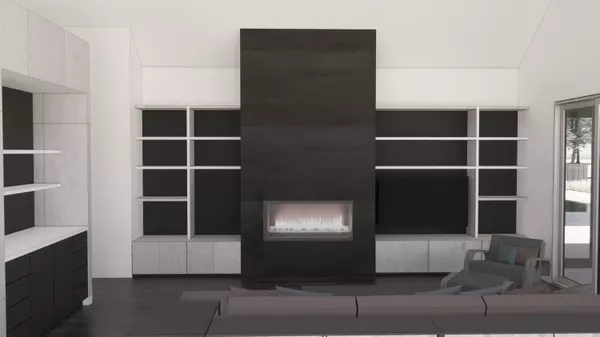$1,300,000
$1,300,000
For more information regarding the value of a property, please contact us for a free consultation.
4 Beds
4 Baths
3,249 SqFt
SOLD DATE : 09/02/2022
Key Details
Sold Price $1,300,000
Property Type Single Family Home
Sub Type Single Family Residence
Listing Status Sold
Purchase Type For Sale
Square Footage 3,249 sqft
Price per Sqft $400
Municipality Ada Twp
MLS Listing ID 22019400
Sold Date 09/02/22
Style Ranch
Bedrooms 4
Full Baths 3
Half Baths 1
Originating Board Michigan Regional Information Center (MichRIC)
Year Built 2022
Annual Tax Amount $2,182
Tax Year 2021
Lot Size 1.460 Acres
Acres 1.46
Lot Dimensions 205 x 257
Property Description
HYGGE Custom Homes presents their Modern Danish Slate home. This home is totally unique in every manner from the exterior natural slate cladding with clear cedar accents to the interior space offering massive floor to ceiling Marvin windows which take advantage of the rural views. The main floor includes 20' vaulted ceilings, an open gourmet kitchen featuring custom cabinetry, Thermador appliances, and quartz countertops. A large hidden open air scullery centers the main living area. The main floor primary suite features an oversized shower with Zia tile, dual vanities and an oversized walk-in closet. The lower level walk-out offers 3 bed/2 full baths, kids cubby, family room, and plenty of storage. This home is situated on a rural 1.4 acre lot and is only 2 miles to downtown Ada!
Location
State MI
County Kent
Area Grand Rapids - G
Direction South of Conservation on Honey Creek Ave.
Rooms
Basement Walk Out
Interior
Interior Features Garage Door Opener, Kitchen Island, Pantry
Heating Forced Air, Natural Gas
Cooling Central Air
Fireplaces Number 1
Fireplaces Type Gas Log, Family
Fireplace true
Appliance Disposal, Dishwasher, Microwave, Range, Refrigerator
Exterior
Parking Features Attached, Asphalt, Driveway
Garage Spaces 3.0
Utilities Available Electricity Connected, Telephone Line, Cable Connected, Natural Gas Connected
View Y/N No
Roof Type Metal, Other
Street Surface Paved
Garage Yes
Building
Story 1
Sewer Septic System
Water Well
Architectural Style Ranch
New Construction Yes
Schools
School District Forest Hills
Others
Tax ID 41-15-23-351-008
Acceptable Financing Cash, Conventional
Listing Terms Cash, Conventional
Read Less Info
Want to know what your home might be worth? Contact us for a FREE valuation!

Our team is ready to help you sell your home for the highest possible price ASAP
"My job is to find and attract mastery-based agents to the office, protect the culture, and make sure everyone is happy! "






