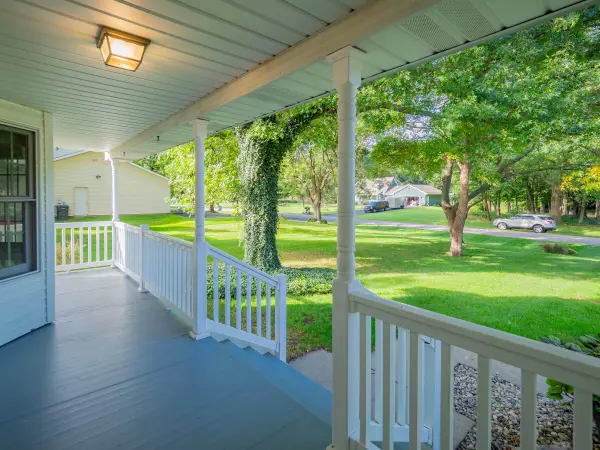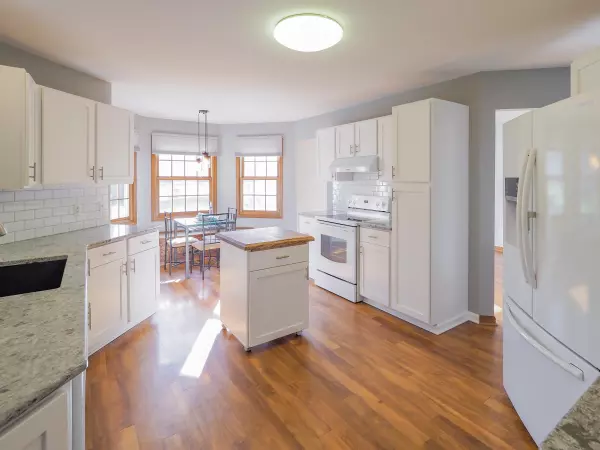$350,000
$364,900
4.1%For more information regarding the value of a property, please contact us for a free consultation.
4 Beds
4 Baths
3,428 SqFt
SOLD DATE : 01/24/2023
Key Details
Sold Price $350,000
Property Type Single Family Home
Sub Type Single Family Residence
Listing Status Sold
Purchase Type For Sale
Square Footage 3,428 sqft
Price per Sqft $102
Municipality Antwerp Twp
Subdivision Hickory Point
MLS Listing ID 22042068
Sold Date 01/24/23
Style Traditional
Bedrooms 4
Full Baths 3
Half Baths 1
Originating Board Michigan Regional Information Center (MichRIC)
Year Built 1994
Annual Tax Amount $3,752
Tax Year 2022
Lot Size 0.500 Acres
Acres 0.5
Lot Dimensions 110 x 200
Property Description
Spacious, clean, exceptionally well built and impeccably well maintained home. Newly renovated kitchen with quartz countertops and luxury vinyl tile (LVT) flooring. Large family room with gas log fireplace, formal living & dining rooms. An office, 1/2 bath, large laundry room, and beautifully updated three season room with tongue & groove walls and large windows completes the main floor. The basement is newly remodeled with a large wet bar and entertainment area, exercise area, and an additional full bath. This home offers a large front porch, perfect for relaxing, and a beautiful back deck that opens to a large, fenced in back yard with sprinkler system. Never worry about power outages as there is a whole house generator. Located in the friendly and welcoming Hickory Point neighborhood. Recent Upgrades
~ Kitchen 2019
~ Basement 2021
~ In last 10 years.... Furnace and A/C, Roof, Generator, Upgraded drain field, Water protection system, 3 Season room, added back deck, luxury vinyl title flooring, replaced front porch
Location
State MI
County Van Buren
Area Greater Kalamazoo - K
Direction Stadium Drive (just west of VanKal) to Hickory Lane, go north. Turn left at the Y, then right to home.
Rooms
Other Rooms Shed(s)
Basement Full
Interior
Interior Features Ceiling Fans, Garage Door Opener, Generator, Water Softener/Owned, Wet Bar, Kitchen Island
Heating Forced Air, Natural Gas
Cooling Central Air
Fireplaces Number 1
Fireplaces Type Gas Log, Family
Fireplace true
Window Features Insulated Windows, Bay/Bow
Appliance Dryer, Washer, Dishwasher, Range, Refrigerator
Exterior
Garage Attached, Paved
Garage Spaces 2.0
Utilities Available Natural Gas Connected
View Y/N No
Roof Type Composition
Street Surface Paved
Garage Yes
Building
Lot Description Wooded
Story 2
Sewer Septic System
Water Well
Architectural Style Traditional
New Construction No
Schools
School District Mattawan
Others
Tax ID 800224004100
Acceptable Financing Cash, Conventional
Listing Terms Cash, Conventional
Read Less Info
Want to know what your home might be worth? Contact us for a FREE valuation!

Our team is ready to help you sell your home for the highest possible price ASAP

"My job is to find and attract mastery-based agents to the office, protect the culture, and make sure everyone is happy! "






