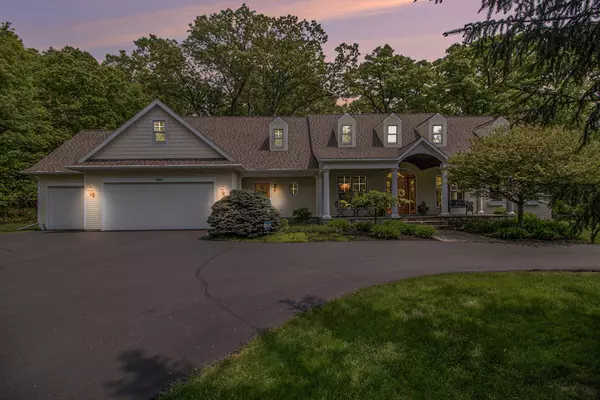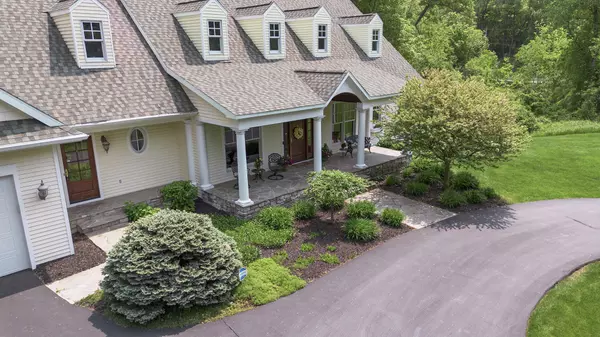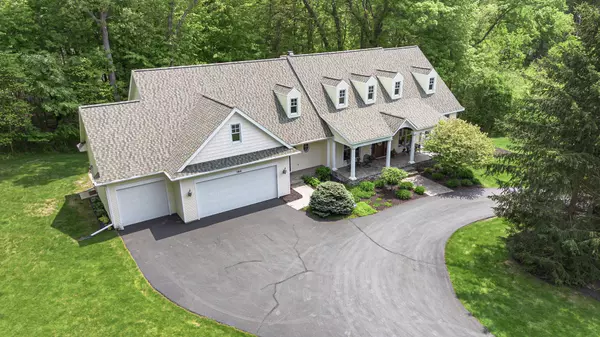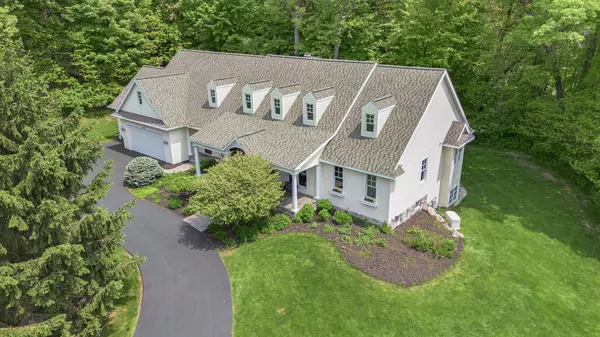$923,000
$895,000
3.1%For more information regarding the value of a property, please contact us for a free consultation.
5 Beds
4 Baths
4,236 SqFt
SOLD DATE : 07/13/2023
Key Details
Sold Price $923,000
Property Type Single Family Home
Sub Type Single Family Residence
Listing Status Sold
Purchase Type For Sale
Square Footage 4,236 sqft
Price per Sqft $217
Municipality Ada Twp
MLS Listing ID 23018353
Sold Date 07/13/23
Style Traditional
Bedrooms 5
Full Baths 3
Half Baths 1
HOA Fees $166/ann
HOA Y/N true
Originating Board Michigan Regional Information Center (MichRIC)
Year Built 2001
Annual Tax Amount $9,935
Tax Year 2022
Lot Size 1.807 Acres
Acres 1.81
Lot Dimensions 523x187x532x123
Property Description
Rare opportunity to live in the Preserve. This beautifully designed gated (closed to non-owners at 8pm) executive neighborhood is less than 2 miles from the newly revitalized Village of Ada. Bike or walk to this exciting new destination. Custom-built ranch with 5 bedrooms & 3.5 baths sits on 1.8 acres. 3 bedrooms including the primary suite w/ private bath & walk-in closet, two other bedrooms, & full bath, are on the main along w/laundry, ½ bath, eat-in kitchen open to living room, formal dining, & second living room. Daylight lower level has large family room w/built in wet bar featuring sink, wine refrig. & dishwasher. There are also 2 bedrooms & full bath. Screened porch overlooking wooded back yard. 3-car attached garage, new roof, new HVAC, generator. Offers due 6/5/23 12pm
Location
State MI
County Kent
Area Grand Rapids - G
Direction Fulton St. SE, N on Carl Dr. NE, E on Grand River Dr., N on Preservation Dr.
Rooms
Basement Daylight, Other, Full
Interior
Interior Features Ceiling Fans, Ceramic Floor, Garage Door Opener, Generator, Security System, Wet Bar, Whirlpool Tub, Wood Floor, Kitchen Island, Eat-in Kitchen
Heating Forced Air, Natural Gas
Cooling Central Air
Fireplaces Number 1
Fireplaces Type Gas Log, Living
Fireplace true
Window Features Window Treatments
Appliance Dryer, Washer, Built-In Gas Oven, Disposal, Cook Top, Dishwasher, Microwave, Refrigerator
Exterior
Parking Features Attached, Paved
Garage Spaces 3.0
Utilities Available Electricity Connected, Natural Gas Connected, Cable Connected, Broadband
View Y/N No
Roof Type Composition
Street Surface Paved
Garage Yes
Building
Lot Description Wooded
Story 1
Sewer Septic System
Water Public
Architectural Style Traditional
New Construction No
Schools
School District Forest Hills
Others
Tax ID 41-15-29-102-012
Acceptable Financing Cash, Conventional
Listing Terms Cash, Conventional
Read Less Info
Want to know what your home might be worth? Contact us for a FREE valuation!

Our team is ready to help you sell your home for the highest possible price ASAP

"My job is to find and attract mastery-based agents to the office, protect the culture, and make sure everyone is happy! "






