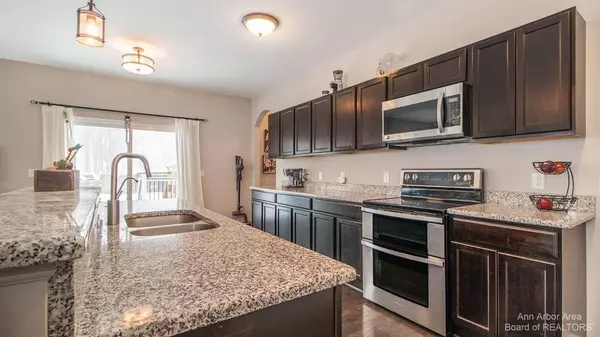$366,900
$359,900
1.9%For more information regarding the value of a property, please contact us for a free consultation.
4 Beds
3 Baths
2,136 SqFt
SOLD DATE : 04/28/2023
Key Details
Sold Price $366,900
Property Type Single Family Home
Sub Type Single Family Residence
Listing Status Sold
Purchase Type For Sale
Square Footage 2,136 sqft
Price per Sqft $171
Municipality Dundee Twp
Subdivision Golf Ridge
MLS Listing ID 23091207
Sold Date 04/28/23
Style Colonial
Bedrooms 4
Full Baths 2
Half Baths 1
HOA Fees $14
HOA Y/N true
Originating Board Michigan Regional Information Center (MichRIC)
Year Built 2017
Annual Tax Amount $4,787
Tax Year 2022
Lot Size 0.480 Acres
Acres 0.48
Lot Dimensions 80X215X125X199
Property Description
OFFERS DUE AT 8AM 3/18. Check out your gorgeous, new 4 bedroom, 2.5 bath home with perfect backyard oasis. Backyard overlooks the beautiful golf course at Dundee Golf Club, who maintain fence. Backyard also includes Trex deck, swing set, and new shed. Built in 2017 with hardwood flooring throughout open main floor. Kitchen has wood cabinets, stainless steel appliances, and granite countertops. First floor primary with walk-in closet and luxury tile throughout bathroom. Second floor contains three large bedrooms and a full bathroom. Basement is waterproofed with an egress window, could be turned into another family room, gym, bedroom or more. Nicely landscaped, 2 car garage with 3ft extension to hold tools, extension on driveway for 3rd car. Extras: 10 solar panels, full house RO water filt filtration, customized blinds, full house humidifier, media filter for HVAC. Solar panels are paid off, which bring in about 3.34MWh/year. Solar panels are connected with DTE., Primary Bath
Location
State MI
County Monroe
Area Ann Arbor/Washtenaw - A
Direction EAST ON M50 TO SOUTH DIXON 2ND ENTRANCE TO GOLF RIDGE ON RIGHT
Rooms
Other Rooms Shed(s)
Basement Full
Interior
Interior Features Ceiling Fans, Ceramic Floor, Garage Door Opener, Security System, Water Softener/Owned, Wood Floor, Eat-in Kitchen
Heating Solar, Passive Solar, Natural Gas
Cooling Central Air
Fireplaces Number 1
Fireplaces Type Gas Log
Fireplace true
Window Features Window Treatments
Appliance Dryer, Washer, Disposal, Dishwasher, Microwave, Oven, Range, Refrigerator
Laundry Main Level
Exterior
Exterior Feature Deck(s)
Garage Attached
View Y/N No
Garage Yes
Building
Lot Description Site Condo
Story 2
Sewer Public Sewer
Water Public
Architectural Style Colonial
Structure Type Wood Siding,Vinyl Siding,Brick
New Construction No
Schools
School District Dundee
Others
HOA Fee Include Snow Removal
Tax ID 4218004700
Acceptable Financing Cash, FHA, VA Loan, Conventional
Listing Terms Cash, FHA, VA Loan, Conventional
Read Less Info
Want to know what your home might be worth? Contact us for a FREE valuation!

Our team is ready to help you sell your home for the highest possible price ASAP

"My job is to find and attract mastery-based agents to the office, protect the culture, and make sure everyone is happy! "






