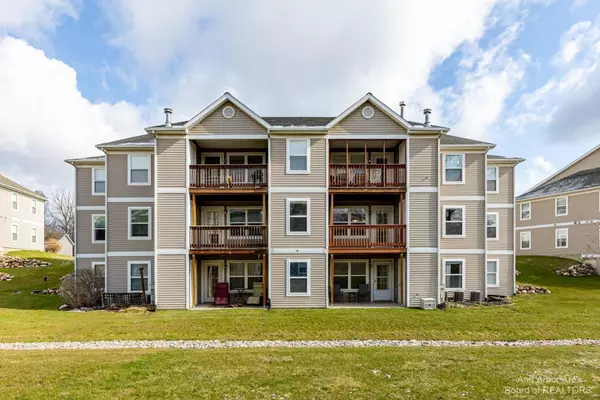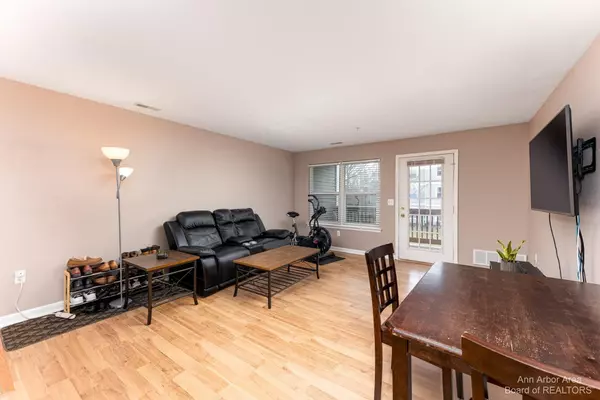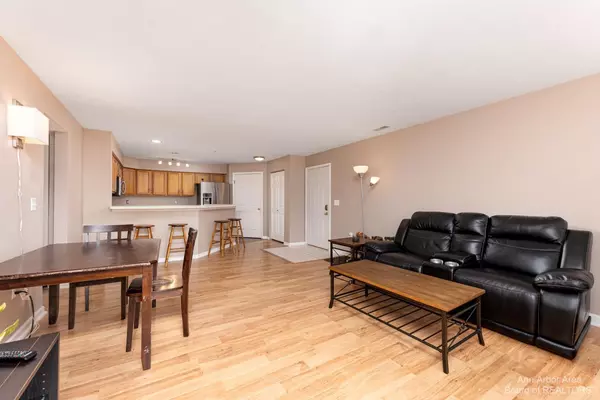$230,000
$229,500
0.2%For more information regarding the value of a property, please contact us for a free consultation.
2 Beds
2 Baths
1,101 SqFt
SOLD DATE : 05/16/2022
Key Details
Sold Price $230,000
Property Type Condo
Sub Type Condominium
Listing Status Sold
Purchase Type For Sale
Square Footage 1,101 sqft
Price per Sqft $208
Municipality Pittsfield Charter Twp
Subdivision Heatherwood Condo
MLS Listing ID 23111996
Sold Date 05/16/22
Style Ranch
Bedrooms 2
Full Baths 2
HOA Fees $295/mo
HOA Y/N true
Originating Board Michigan Regional Information Center (MichRIC)
Year Built 1998
Annual Tax Amount $3,532
Tax Year 2022
Property Description
This beautifully updated and impeccably maintained main floor condominium is waiting for you - Don't miss out on this one! Enjoy the open-concept floor plan, perfect for entertaining and calling it home. You have 2 bedrooms and 2 full bathrooms with a primary suite that's larger than you find in most homes. The new fiberglass windows (includes 50-year transferable warranty to new owner), appliances and hard surface floors throughout make this condo even more perfect! You enter on the main level but have the benefit of an elevated, open balcony overlooking the common area - Your location can't be beat! You're within walking distance to shopping, dining, and recreational entertainment. Also, a very short commute to Downtown Ann Arbor, The University of Michigan, the U of M Medical Campus and and all major freeways. Lastly, low township taxes are yours to enjoy as well!, Primary Bath and all major freeways. Lastly, low township taxes are yours to enjoy as well!, Primary Bath
Location
State MI
County Washtenaw
Area Ann Arbor/Washtenaw - A
Direction Ann Arbor Saline Rd. to Lohr Rd. to Weatherstone
Rooms
Basement Slab
Interior
Interior Features Ceramic Floor, Garage Door Opener, Laminate Floor, Wood Floor
Heating Forced Air, Natural Gas
Cooling Central Air
Fireplace false
Window Features Window Treatments
Appliance Dryer, Washer, Disposal, Dishwasher, Microwave, Oven, Range, Refrigerator
Laundry Main Level
Exterior
Exterior Feature Balcony, Porch(es), Deck(s)
Garage Spaces 1.0
Pool Outdoor/Inground
Utilities Available Natural Gas Connected, Cable Connected
Amenities Available Club House, Fitness Center, Pool
View Y/N No
Garage Yes
Building
Lot Description Sidewalk
Story 1
Sewer Public Sewer
Water Public
Architectural Style Ranch
Structure Type Vinyl Siding
New Construction No
Schools
Elementary Schools Bryant-Pattengill
Middle Schools Tappan
High Schools Pioneer
School District Ann Arbor
Others
HOA Fee Include Water,Trash,Snow Removal,Lawn/Yard Care
Tax ID L-12-08-260-136
Acceptable Financing Cash, Conventional
Listing Terms Cash, Conventional
Read Less Info
Want to know what your home might be worth? Contact us for a FREE valuation!

Our team is ready to help you sell your home for the highest possible price ASAP

"My job is to find and attract mastery-based agents to the office, protect the culture, and make sure everyone is happy! "






