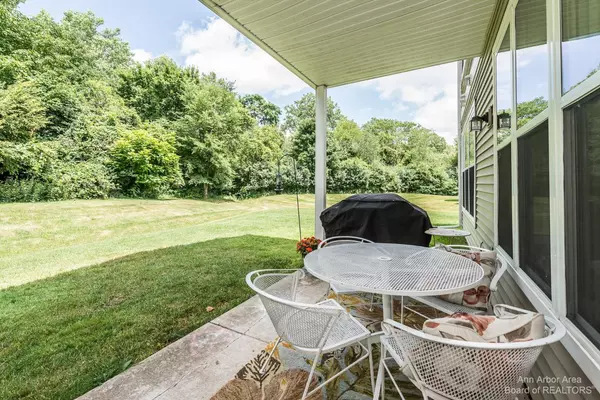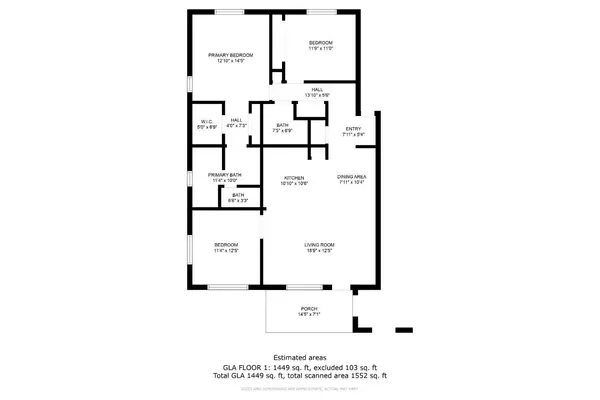$195,000
$179,000
8.9%For more information regarding the value of a property, please contact us for a free consultation.
2 Beds
2 Baths
1,436 SqFt
SOLD DATE : 07/29/2022
Key Details
Sold Price $195,000
Property Type Condo
Sub Type Condominium
Listing Status Sold
Purchase Type For Sale
Square Footage 1,436 sqft
Price per Sqft $135
Municipality Superior Twp
Subdivision Autumn Woods Condo
MLS Listing ID 23121086
Sold Date 07/29/22
Style Contemporary
Bedrooms 2
Full Baths 2
HOA Fees $265/mo
HOA Y/N true
Originating Board Michigan Regional Information Center (MichRIC)
Year Built 2003
Annual Tax Amount $3,521
Tax Year 2022
Property Description
OFFERS DUE JULY 11 AT 5PM. A hidden gem in Superior Township, this end-unit condo combines a great location with peaceful living. First floor ranch features 1436 square feet, 2 bedrooms, 2 baths, including a primary ensuite with shower and a soaking tub, double vanity & walk-in closet. Large sunroom off the main area, accessed through french doors, is the perfect office or flex space. Enjoy sundrenched mornings and shaded afternoons and evenings - and plenty of peace and quiet - on the private, covered back deck which overlooks a meticulously mowed lawn and landscaping that are maintained by the association. Full sized washer & dryer in the unit. New water heater March 2021, new furnace December 2021. Updated kitchen and bath flooring, lighting, sink, faucets, paint, and hardware January 2 2020. Kitchen appliances and carpet new in August 2019. HOA covers lawn care, snow removal, landscaping, and exterior structure maintenance. Located less than ten minutes from Depot Town, EMU, Trinity Health (previously St. Joseph Mercy), and a quick drive to Ann Arbor, Canton, and Ypsi neighborhoods and shopping. Convenient to many restaurants, parks and preserves, museums, grocery and more., Primary Bath
Location
State MI
County Washtenaw
Area Ann Arbor/Washtenaw - A
Direction Off of N Prospect Rd between Geddes & Clark
Interior
Interior Features Eat-in Kitchen
Heating Forced Air, Natural Gas
Cooling Central Air
Fireplace false
Window Features Window Treatments
Appliance Dryer, Washer, Disposal, Dishwasher, Oven, Range, Refrigerator
Laundry Main Level
Exterior
Exterior Feature Porch(es), Deck(s)
Garage Spaces 1.0
Utilities Available Storm Sewer Available, Natural Gas Available
View Y/N No
Garage Yes
Building
Lot Description Sidewalk
Story 1
Sewer Public Sewer
Water Public
Architectural Style Contemporary
Structure Type Vinyl Siding
New Construction No
Schools
Elementary Schools Estabrook
Others
HOA Fee Include Water,Trash,Snow Removal,Lawn/Yard Care
Tax ID J-10-34-390-041
Acceptable Financing Cash, FHA, VA Loan, Conventional
Listing Terms Cash, FHA, VA Loan, Conventional
Read Less Info
Want to know what your home might be worth? Contact us for a FREE valuation!

Our team is ready to help you sell your home for the highest possible price ASAP

"My job is to find and attract mastery-based agents to the office, protect the culture, and make sure everyone is happy! "






