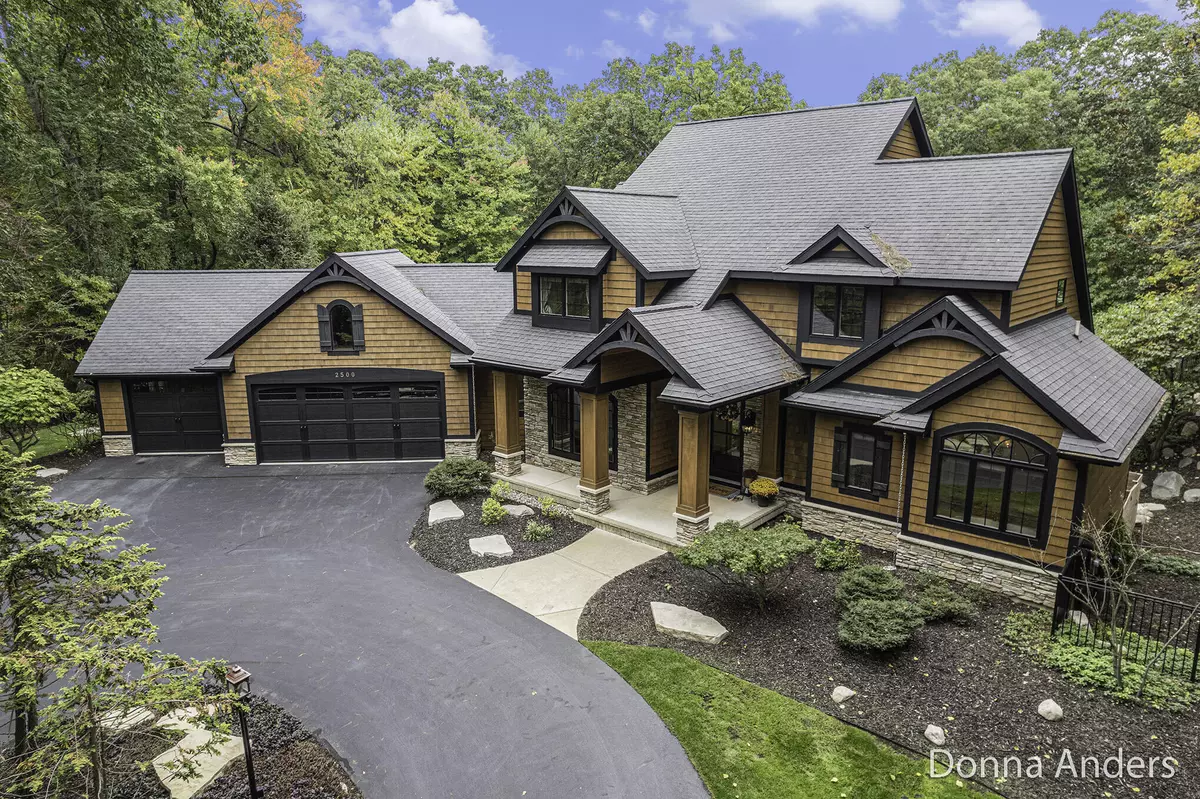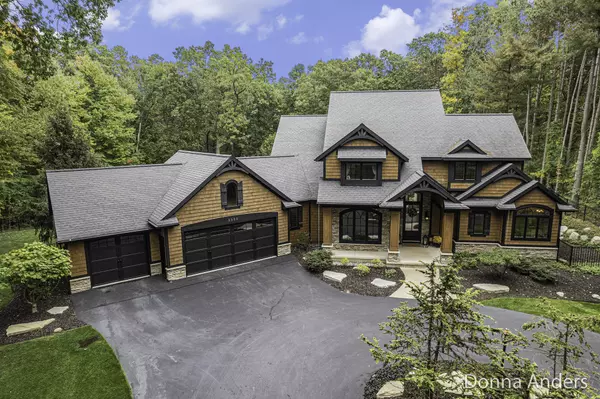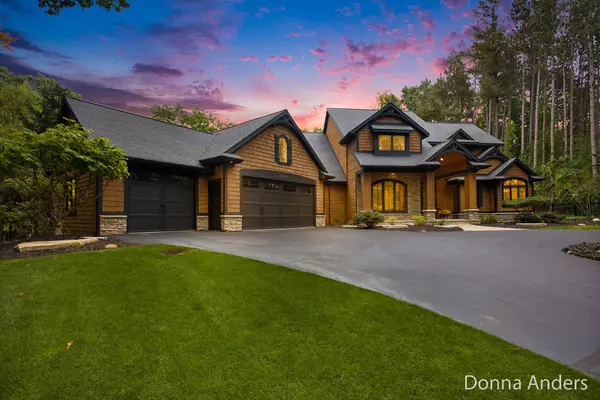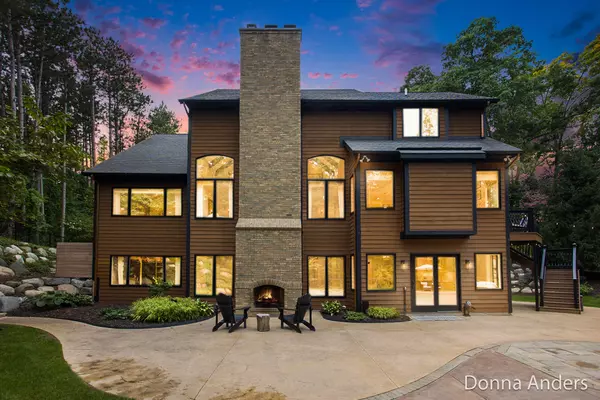$1,412,000
$1,575,000
10.3%For more information regarding the value of a property, please contact us for a free consultation.
5 Beds
4 Baths
5,267 SqFt
SOLD DATE : 01/05/2024
Key Details
Sold Price $1,412,000
Property Type Single Family Home
Sub Type Single Family Residence
Listing Status Sold
Purchase Type For Sale
Square Footage 5,267 sqft
Price per Sqft $268
Municipality Cascade Twp
Subdivision Sturbridge Estates
MLS Listing ID 23137109
Sold Date 01/05/24
Style Craftsman
Bedrooms 5
Full Baths 3
Half Baths 1
HOA Fees $65/ann
HOA Y/N true
Originating Board Michigan Regional Information Center (MichRIC)
Year Built 2008
Annual Tax Amount $14,450
Tax Year 2022
Lot Size 2.295 Acres
Acres 2.3
Lot Dimensions 267x432x255x364
Property Description
Welcome home! Enjoy the elegance of Tuscany living in this beautifully detailed Forest Hills Craftsman home, nestled into a very private 2.3 acres! Enjoy long Summer days lounging with friends around the lovely inground pool and outdoor brick fireplace! Stepping into the front foyer, you will be greeted by a large office, and then a 20' tall stone fireplace in the Great Room that showcases spectacular copper accents, flanked by massive windows overlooking the private backyard! Flowing thru to the kitchen and dining area, you'll enjoy preparing wonderful meals for all with the Viking appliances and massive 8' square island, all with quartz countertops! Around the corner is a lovely laundry room with new washer/dryer, as well as a powder room! The other end of the main floor leads you to the over-sized Primary Suite, with stunning Primary Bathroom & lovely closet! Upstairs offers room for all w/3 bedrooms (all with window seats), and a full bathroom! The walkout level steals you heart with its open living and dining areas, complete with a kitchen, gorgeous fireplace, and beamed ceilings! The adjoining hallway showcases a Wine Tasting Room, a fabulous Bunk Room (w/ four built-in bunks), a full Bathroom, and Exercise room, and a Playroom! Not to mention the under-garage (3 stalls wide with a garage door)--room for storing all your toys! The Seller has put over $100,000 into the home in the last couple of years, including new Geothermal system, exterior trim paint, HW Heater, all new interior paint, almost all new lighting thruout, pool heater and tank equipment, gutters, upstairs bathroom remodel, etc, etc! Very close to the darling Village of Ada, and its' great shopping! Come take a look at your next Luxury Estate! the over-sized Primary Suite, with stunning Primary Bathroom & lovely closet! Upstairs offers room for all w/3 bedrooms (all with window seats), and a full bathroom! The walkout level steals you heart with its open living and dining areas, complete with a kitchen, gorgeous fireplace, and beamed ceilings! The adjoining hallway showcases a Wine Tasting Room, a fabulous Bunk Room (w/ four built-in bunks), a full Bathroom, and Exercise room, and a Playroom! Not to mention the under-garage (3 stalls wide with a garage door)--room for storing all your toys! The Seller has put over $100,000 into the home in the last couple of years, including new Geothermal system, exterior trim paint, HW Heater, all new interior paint, almost all new lighting thruout, pool heater and tank equipment, gutters, upstairs bathroom remodel, etc, etc! Very close to the darling Village of Ada, and its' great shopping! Come take a look at your next Luxury Estate!
Location
State MI
County Kent
Area Grand Rapids - G
Direction Take 28th east of Buttrick to Sturbridge, north to home
Rooms
Other Rooms Other
Basement Walk Out, Other
Interior
Interior Features Ceiling Fans, Ceramic Floor, Garage Door Opener, Guest Quarters, Security System, Stone Floor, Water Softener/Owned, Wet Bar, Water Softener/Rented, Whirlpool Tub, Wood Floor, Kitchen Island, Eat-in Kitchen, Pantry
Heating Heat Pump, Geothermal
Cooling Central Air
Fireplaces Number 3
Fireplaces Type Wood Burning, Gas Log, Living, Family
Fireplace true
Window Features Insulated Windows,Window Treatments
Appliance Dryer, Washer, Disposal, Cook Top, Dishwasher, Microwave, Oven, Range, Refrigerator
Exterior
Exterior Feature Fenced Back, Patio, Deck(s)
Parking Features Attached, Asphalt, Driveway, Paved
Garage Spaces 4.0
Pool Outdoor/Inground
Utilities Available Natural Gas Connected, High-Speed Internet Connected, Cable Connected
View Y/N No
Street Surface Paved
Handicap Access 36 Inch Entrance Door, 36' or + Hallway, Accessible M Flr Half Bath, Accessible Mn Flr Bedroom, Accessible Mn Flr Full Bath, Covered Entrance, Lever Door Handles, Low Threshold Shower
Garage Yes
Building
Lot Description Wooded, Rolling Hills, Cul-De-Sac
Story 2
Sewer Septic System
Water Well
Architectural Style Craftsman
Structure Type Wood Siding,Hard/Plank/Cement Board
New Construction No
Schools
School District Forest Hills
Others
HOA Fee Include Snow Removal
Tax ID 41-19-11-401-007
Acceptable Financing Cash, Conventional
Listing Terms Cash, Conventional
Read Less Info
Want to know what your home might be worth? Contact us for a FREE valuation!

Our team is ready to help you sell your home for the highest possible price ASAP

"My job is to find and attract mastery-based agents to the office, protect the culture, and make sure everyone is happy! "






